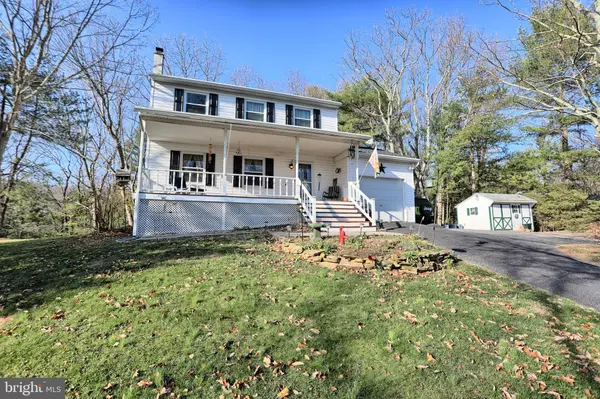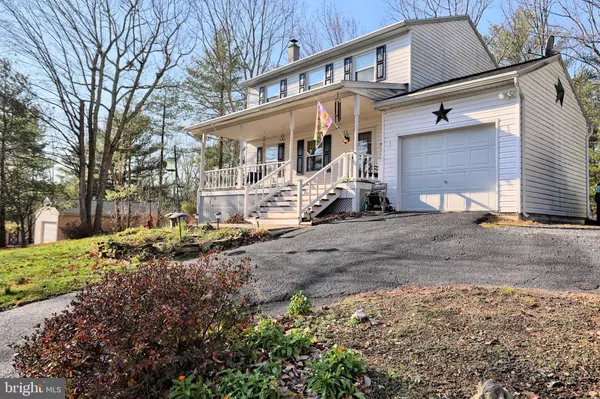$213,000
$229,900
7.4%For more information regarding the value of a property, please contact us for a free consultation.
3 Beds
2 Baths
1,352 SqFt
SOLD DATE : 01/29/2021
Key Details
Sold Price $213,000
Property Type Single Family Home
Sub Type Detached
Listing Status Sold
Purchase Type For Sale
Square Footage 1,352 sqft
Price per Sqft $157
Subdivision None Available
MLS Listing ID PAPY102930
Sold Date 01/29/21
Style Traditional
Bedrooms 3
Full Baths 1
Half Baths 1
HOA Y/N N
Abv Grd Liv Area 1,352
Originating Board BRIGHT
Year Built 1988
Annual Tax Amount $2,840
Tax Year 2021
Lot Size 1.460 Acres
Acres 1.46
Property Description
When looking for a home, what is it that captures your eye and says this is the one? The wooded country setting? The last home on a cul-de-sac with little traffic? The wildlife that roams freely out beyond the back door. How about that big front porch that says, bring your iced tea, a good book and a rocking chair? This house will give you those thoughts. Bring your hopes, your dreams and a little bit of creativity to make this home everything you want. Enjoy the heat of the wood stove on these cold days that are upon us. With 3 bedrooms and 1 1/2 baths, a large living room, dining room and a full unfinished basement, you will have room to spread out and have your own space while still being connected to the ones you love. New Doors, new windows and a new roof. Schedule a personal tour while this home is available and see if it is the one for you.
Location
State PA
County Perry
Area Carroll Twp (15040)
Zoning RESIDENTIAL
Rooms
Other Rooms Living Room, Dining Room, Primary Bedroom, Bedroom 2, Bedroom 3, Kitchen, Basement, Foyer, Full Bath, Half Bath
Basement Full, Outside Entrance, Unfinished
Interior
Interior Features Carpet, Ceiling Fan(s), Dining Area, Kitchen - Island, Wood Floors, Wood Stove
Hot Water Electric
Heating Baseboard - Electric
Cooling Window Unit(s)
Flooring Carpet, Concrete, Hardwood, Laminated, Vinyl
Equipment Dishwasher, Oven/Range - Electric, Refrigerator, Washer, Dryer - Electric, Water Heater
Furnishings No
Fireplace N
Appliance Dishwasher, Oven/Range - Electric, Refrigerator, Washer, Dryer - Electric, Water Heater
Heat Source Electric
Laundry Basement
Exterior
Exterior Feature Deck(s)
Garage Inside Access
Garage Spaces 8.0
Waterfront N
Water Access N
Roof Type Shingle
Street Surface Black Top
Accessibility None
Porch Deck(s)
Road Frontage Boro/Township
Parking Type Attached Garage, Driveway
Attached Garage 1
Total Parking Spaces 8
Garage Y
Building
Lot Description Backs to Trees, Cul-de-sac
Story 2
Sewer On Site Septic
Water Private
Architectural Style Traditional
Level or Stories 2
Additional Building Above Grade, Below Grade
Structure Type Dry Wall
New Construction N
Schools
Elementary Schools New Bloomfield
Middle Schools West Perry Middle
High Schools West Perry High School
School District West Perry
Others
Senior Community No
Tax ID 040-115.01-027.002
Ownership Fee Simple
SqFt Source Assessor
Acceptable Financing Cash, Conventional, FHA, USDA, VA
Horse Property N
Listing Terms Cash, Conventional, FHA, USDA, VA
Financing Cash,Conventional,FHA,USDA,VA
Special Listing Condition Standard
Read Less Info
Want to know what your home might be worth? Contact us for a FREE valuation!

Our team is ready to help you sell your home for the highest possible price ASAP

Bought with Chris F. Deardorff • Iron Valley Real Estate of Central PA

"My job is to find and attract mastery-based agents to the office, protect the culture, and make sure everyone is happy! "






