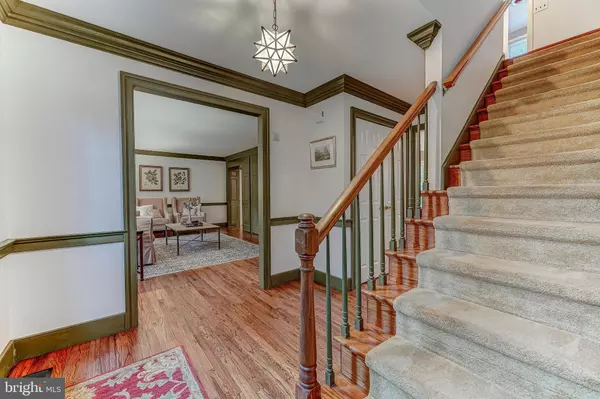$486,500
$460,000
5.8%For more information regarding the value of a property, please contact us for a free consultation.
4 Beds
3 Baths
2,646 SqFt
SOLD DATE : 01/25/2021
Key Details
Sold Price $486,500
Property Type Single Family Home
Sub Type Detached
Listing Status Sold
Purchase Type For Sale
Square Footage 2,646 sqft
Price per Sqft $183
Subdivision None Available
MLS Listing ID PACT525366
Sold Date 01/25/21
Style Cape Cod
Bedrooms 4
Full Baths 2
Half Baths 1
HOA Y/N N
Abv Grd Liv Area 2,646
Originating Board BRIGHT
Year Built 1966
Annual Tax Amount $6,892
Tax Year 2021
Lot Size 1.000 Acres
Acres 1.0
Lot Dimensions 0.00 x 0.00
Property Description
Absolutely charming brick Cape Cod with many enhanced features to enjoy all aspects of todays living. The home is a wonderful blend of solid construction of a previous era combined with high quality recent updates from notable craftsmen. For example, there is a Waterbury Kitchen & Bath designed kitchen with shaker cabinets, soapstone counters, subway tile, and high-end appliances such as Bosch and Kitchen Aid. The first floor master also has a Waterbury master bath with spacious closet, custom vanity, quartz counters, marble tile floor and a walk-in shower (with subway tile). The additional 3 bedrooms with updated bath are on the second floor. The first floor is complete with a living room with custom paneling replicated from Winterthur, dining room (or office) and a family room off the kitchen. The family room with brick, raised hearth and French doors opens to the retreat-like patio with stone retaining wall enhanced with bistro lighting for further enjoyment. Added features of the home include Penna. Bluestone flagstone front entrance, hardwood floors throughout (first floor just refinished), a first floor laundry room, fenced yard and an attached garage. The home sits on a manageable acre very conveniently located within the award winning Unionville-Chadds Ford Schools and close to Longwood Gardens and major arteries. A truly lovely home in many ways! (Additional photos will be posted after December 1st).
Location
State PA
County Chester
Area East Marlborough Twp (10361)
Zoning RES
Rooms
Basement Full, Unfinished
Main Level Bedrooms 1
Interior
Interior Features Upgraded Countertops, Wood Floors
Hot Water Oil
Heating Hot Water
Cooling Central A/C
Flooring Hardwood
Fireplaces Number 2
Equipment Built-In Range, Dishwasher, Range Hood
Appliance Built-In Range, Dishwasher, Range Hood
Heat Source Oil
Laundry Main Floor
Exterior
Exterior Feature Patio(s)
Parking Features Garage - Rear Entry, Inside Access
Garage Spaces 2.0
Fence Partially
Water Access N
Roof Type Wood
Accessibility None
Porch Patio(s)
Attached Garage 2
Total Parking Spaces 2
Garage Y
Building
Lot Description Front Yard, Rear Yard, Partly Wooded
Story 1.5
Sewer Public Sewer
Water Well
Architectural Style Cape Cod
Level or Stories 1.5
Additional Building Above Grade, Below Grade
New Construction N
Schools
Elementary Schools Unionville
Middle Schools Charles F. Patton
High Schools Uionville
School District Unionville-Chadds Ford
Others
Senior Community No
Tax ID 61-05 -0042.0200
Ownership Fee Simple
SqFt Source Assessor
Special Listing Condition Standard
Read Less Info
Want to know what your home might be worth? Contact us for a FREE valuation!

Our team is ready to help you sell your home for the highest possible price ASAP

Bought with John A Kriza • Beiler-Campbell Realtors-Kennett Square
"My job is to find and attract mastery-based agents to the office, protect the culture, and make sure everyone is happy! "






