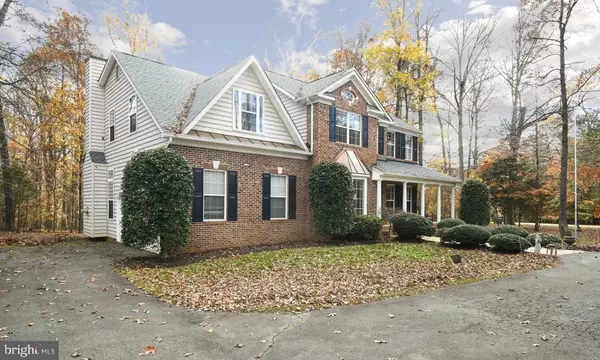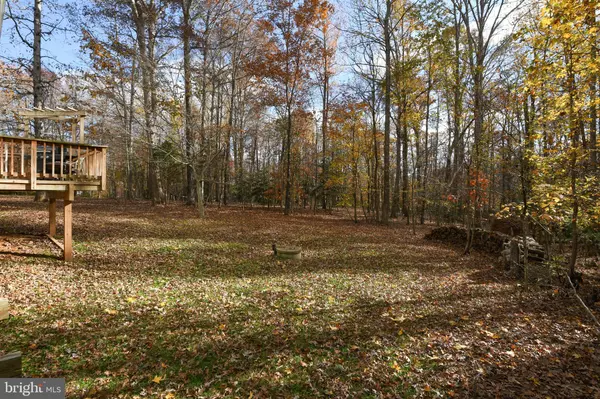$558,000
$544,999
2.4%For more information regarding the value of a property, please contact us for a free consultation.
4 Beds
4 Baths
3,414 SqFt
SOLD DATE : 12/21/2020
Key Details
Sold Price $558,000
Property Type Single Family Home
Sub Type Detached
Listing Status Sold
Purchase Type For Sale
Square Footage 3,414 sqft
Price per Sqft $163
Subdivision Windsor Forest
MLS Listing ID VAST227118
Sold Date 12/21/20
Style Traditional
Bedrooms 4
Full Baths 3
Half Baths 1
HOA Fees $4/ann
HOA Y/N Y
Abv Grd Liv Area 3,254
Originating Board BRIGHT
Year Built 1996
Annual Tax Amount $3,972
Tax Year 2020
Lot Size 2.220 Acres
Acres 2.22
Property Description
Tranquility at its finest! Welcome to this gorgeous brick front home with a wraparound porch in the established neighborhood of Windsor Forest. This beautifully kept home is nestled on 2.22 wooded serene acres with 4 bedrooms, 3 baths and a 2-car side load garage. Your main level offers a two-story foyer, curved staircase with beautiful wrought iron balusters, hardwood flooring and an upgraded carpet runner. Elegant Formal Living and Dining rooms give tray ceilings hardwood flooring, crown with dental molding, columns and the Dining room includes chair rail and shadowboxing. Library/Den has full built-in bookshelves, bay window, upgraded carpet, and that beautiful crown with dental molding. This Kitchen equipped with upgraded exotic granite, upgraded cherry wood cabinets with Black Whiskey Glaze, pull out trays, soft close doors and drawers with dovetail. Brand-new stainless-steel dish washer and newer French door refrigerator, other stainless-steel appliances include wall oven, built-in microwave, and electric cooktop. Oversized kitchen sink, tile backsplash, skylight, and pantry. Powder room has been updated with a gorgeous vanity with storage. The drop-down family room is simply stunning with great afternoon sun and a gas fireplace with floor to ceiling stone surround. Once you have taken in the main level travel upstairs to your huge owners suite with abundant windows, vaulted ceilings, a very nice sized walk- in closet with built-in shelving. The updated owners bath has dual vanities, soaking tub, large standing shower with upgraded tile and beautiful upgraded tile flooring. Bedroom 2 and 3 are both nice sized bedrooms with carpet and ample natural lighting. Bedroom 4 has its own access to the hall bath and has a walk-in closet, this room could be used as another owners suite as it is quite large. The upper hall bath has upgraded dual vanities, upgraded tile flooring and tile in the shower. Upper level laundry room with washer and dryer that convey. The lower level is unfinished with a full finished bath. With an unfinished basement this gives you the ability to finish and design it the way you would like it, not the previous owner. The possibilities are endless run wild with it. Take a walkout back and take in all nature as to offer. Enjoy a nice relaxing evening on the rear exterior deck or take in a cup of morning joe on your front wraparound porch that is surrounded by pure peacefulness. This home truly has so much to offer. Do not let it pass you by!!
Location
State VA
County Stafford
Zoning A2
Rooms
Other Rooms Living Room, Dining Room, Primary Bedroom, Bedroom 2, Bedroom 3, Bedroom 4, Kitchen, Family Room, Library, Foyer, Laundry, Bathroom 2, Bathroom 3, Primary Bathroom
Basement Daylight, Partial, Partially Finished, Walkout Level, Windows
Interior
Interior Features Attic, Built-Ins, Carpet, Ceiling Fan(s), Chair Railings, Crown Moldings, Curved Staircase, Family Room Off Kitchen, Floor Plan - Traditional, Kitchen - Eat-In, Kitchen - Table Space, Pantry, Primary Bath(s), Recessed Lighting, Skylight(s), Soaking Tub, Stall Shower, Upgraded Countertops, Walk-in Closet(s), Window Treatments, Wood Floors, Formal/Separate Dining Room
Hot Water 60+ Gallon Tank, Bottled Gas
Heating Forced Air, Heat Pump(s), Zoned
Cooling Central A/C
Flooring Hardwood, Carpet, Ceramic Tile
Fireplaces Number 1
Fireplaces Type Gas/Propane, Stone
Equipment Built-In Microwave, Dishwasher, Cooktop, Dryer, Exhaust Fan, Oven - Wall, Refrigerator, Stainless Steel Appliances, Washer, Water Heater
Fireplace Y
Window Features Bay/Bow,Skylights
Appliance Built-In Microwave, Dishwasher, Cooktop, Dryer, Exhaust Fan, Oven - Wall, Refrigerator, Stainless Steel Appliances, Washer, Water Heater
Heat Source Electric, Propane - Leased
Laundry Upper Floor, Washer In Unit, Dryer In Unit
Exterior
Exterior Feature Porch(es), Deck(s), Wrap Around
Parking Features Garage - Side Entry, Inside Access
Garage Spaces 12.0
Water Access N
Roof Type Architectural Shingle
Accessibility None
Porch Porch(es), Deck(s), Wrap Around
Attached Garage 2
Total Parking Spaces 12
Garage Y
Building
Story 3
Sewer Septic > # of BR
Water Well, Private
Architectural Style Traditional
Level or Stories 3
Additional Building Above Grade, Below Grade
Structure Type Cathedral Ceilings,9'+ Ceilings
New Construction N
Schools
Middle Schools Ag Wright
High Schools Mountain View
School District Stafford County Public Schools
Others
Senior Community No
Tax ID 18-N-2- -130
Ownership Fee Simple
SqFt Source Assessor
Acceptable Financing Cash, Conventional, FHA, VA
Listing Terms Cash, Conventional, FHA, VA
Financing Cash,Conventional,FHA,VA
Special Listing Condition Standard
Read Less Info
Want to know what your home might be worth? Contact us for a FREE valuation!

Our team is ready to help you sell your home for the highest possible price ASAP

Bought with Oluwole S Faseru • Keller Williams Fairfax Gateway

"My job is to find and attract mastery-based agents to the office, protect the culture, and make sure everyone is happy! "






