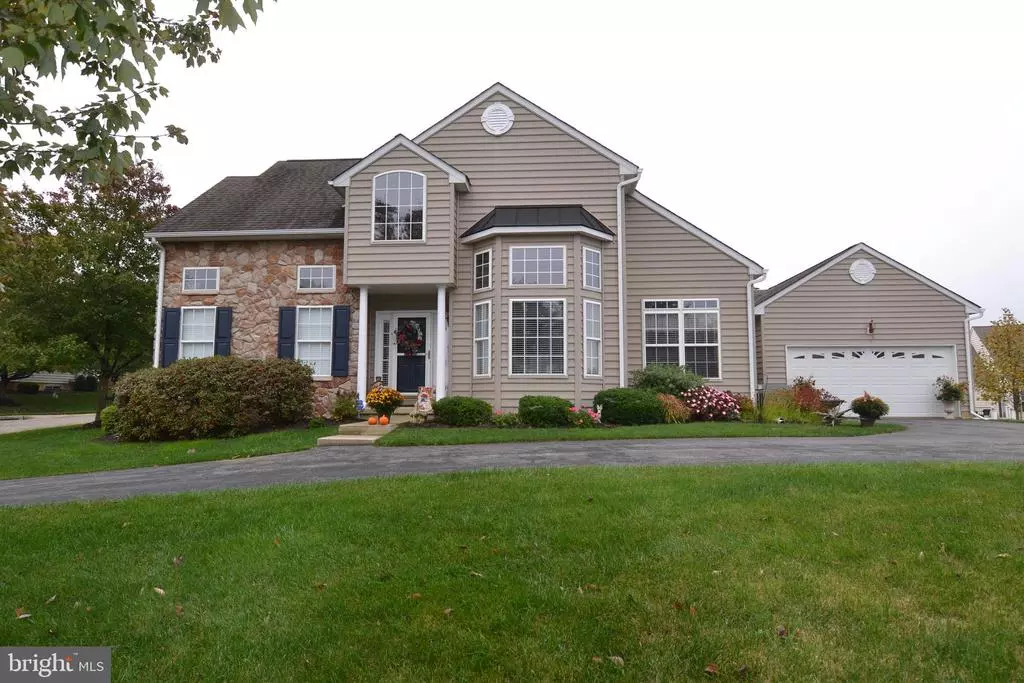$345,000
$349,900
1.4%For more information regarding the value of a property, please contact us for a free consultation.
3 Beds
3 Baths
1,821 SqFt
SOLD DATE : 12/16/2020
Key Details
Sold Price $345,000
Property Type Single Family Home
Sub Type Twin/Semi-Detached
Listing Status Sold
Purchase Type For Sale
Square Footage 1,821 sqft
Price per Sqft $189
Subdivision Rose View
MLS Listing ID PACT519432
Sold Date 12/16/20
Style Colonial
Bedrooms 3
Full Baths 3
HOA Fees $220/mo
HOA Y/N Y
Abv Grd Liv Area 1,821
Originating Board BRIGHT
Year Built 2005
Annual Tax Amount $6,560
Tax Year 2020
Lot Size 0.294 Acres
Acres 0.29
Lot Dimensions 0.00 x 0.00
Property Sub-Type Twin/Semi-Detached
Property Description
Wonderful Spacious Home on 1/3 of an acre in Rose View. Current owner has updated this home with traditional warm tones. A new kitchen with Quartz counter tops was installed in 2019. Stainless steel appliances add to the very functional, spacious kitchen including a cook top and double oven. A beautiful center island completes this area. A cozy eat in area surrounded with natural light lets you enjoy this updated kitchen. A formal dining room with chair rail and custom wall paper make this a beautiful room to entertain. A formal living room with a stunning fire place has fresh paint and new carpet. The Main Bedroom features a vaulted ceiling, new custom carpet and a spacious master bathroom setting with soaking tub and dual sinks. The main level consists of 2 bedrooms, the upper level loft is a great private 3rd bedroom with sitting area and a full bathroom. Hardwood floors, custom blinds through out, new faucet fixtures installed and new fresh paint through out make this a move in and relax type of home.
Location
State PA
County Chester
Area Penn Twp (10358)
Zoning RES
Rooms
Basement Full
Main Level Bedrooms 2
Interior
Interior Features Dining Area, Window Treatments
Hot Water Electric
Heating Heat Pump - Gas BackUp
Cooling Central A/C
Fireplaces Number 1
Heat Source Natural Gas
Laundry Main Floor
Exterior
Parking Features Garage - Side Entry
Garage Spaces 2.0
Water Access N
Accessibility None
Attached Garage 2
Total Parking Spaces 2
Garage Y
Building
Story 2
Sewer Public Sewer
Water Public
Architectural Style Colonial
Level or Stories 2
Additional Building Above Grade, Below Grade
New Construction N
Schools
School District Avon Grove
Others
HOA Fee Include Snow Removal,All Ground Fee,Lawn Maintenance,Trash
Senior Community Yes
Age Restriction 55
Tax ID 58-04 -0410
Ownership Fee Simple
SqFt Source Assessor
Special Listing Condition Standard
Read Less Info
Want to know what your home might be worth? Contact us for a FREE valuation!

Our team is ready to help you sell your home for the highest possible price ASAP

Bought with Teresa Anne Lalik • Beiler-Campbell Realtors-Oxford
"My job is to find and attract mastery-based agents to the office, protect the culture, and make sure everyone is happy! "






