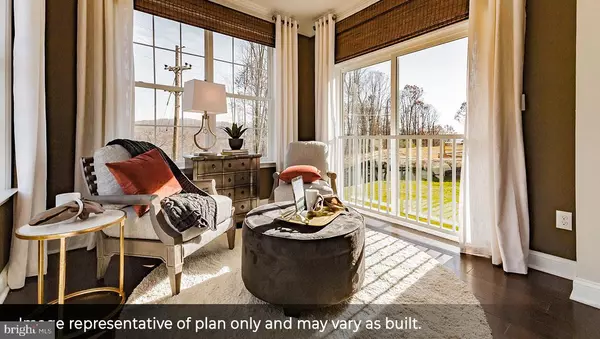$575,990
$562,545
2.4%For more information regarding the value of a property, please contact us for a free consultation.
4 Beds
3 Baths
3,230 SqFt
SOLD DATE : 12/10/2020
Key Details
Sold Price $575,990
Property Type Single Family Home
Sub Type Detached
Listing Status Sold
Purchase Type For Sale
Square Footage 3,230 sqft
Price per Sqft $178
Subdivision Dowlin Forge Station
MLS Listing ID PACT514278
Sold Date 12/10/20
Style Traditional
Bedrooms 4
Full Baths 3
HOA Fees $105/mo
HOA Y/N Y
Abv Grd Liv Area 3,230
Originating Board BRIGHT
Year Built 2020
Tax Year 2020
Lot Size 6,969 Sqft
Acres 0.16
Property Description
This 4 bedroom, 3 bath Hampshire model is built with luxury in mind. An open concept floor plan greets you when you open the front door. Enjoy a perfect layout with a formal dining room and designer kitchen that opens to the spacious great room. A first floor bedroom and full bath can accommodate many different family needs. Upstairs is a luxurious master suite with walk-in closet and full bath with ceramic tile, two additional bedrooms, hall bath, laundry and a multipurpose bonus room. Dowlin Forge Station is the only single family home new construction community in the Downingtown School District offering immediate move-in options. Located just minutes from shopping, dining, major commuter roads and SEPTA express line to Philadelphia! Please note that photos show a similar Hampshire model but may include additional features and finishes. *Advertised pricing and any current incentives are with the use of builder's preferred lender.
Location
State PA
County Chester
Area East Brandywine Twp (10330)
Zoning RES
Rooms
Other Rooms Laundry, Bonus Room
Basement Unfinished
Main Level Bedrooms 1
Interior
Interior Features Breakfast Area, Butlers Pantry, Dining Area, Kitchen - Island, Recessed Lighting, Walk-in Closet(s), Other
Hot Water Electric
Heating Central
Cooling Central A/C
Equipment Dishwasher, Disposal, Microwave, Stove
Appliance Dishwasher, Disposal, Microwave, Stove
Heat Source Propane - Leased
Laundry Upper Floor
Exterior
Water Access N
Accessibility None
Garage N
Building
Story 2
Sewer Public Septic
Water Public
Architectural Style Traditional
Level or Stories 2
Additional Building Above Grade
New Construction Y
Schools
Elementary Schools Beaver Creek
Middle Schools Downingtown
High Schools Downingtown High School West Campus
School District Downingtown Area
Others
Senior Community No
Tax ID NO TAX RECORD
Ownership Fee Simple
SqFt Source Estimated
Special Listing Condition Standard
Read Less Info
Want to know what your home might be worth? Contact us for a FREE valuation!

Our team is ready to help you sell your home for the highest possible price ASAP

Bought with John Restrepo • BHHS Fox & Roach-Malvern

"My job is to find and attract mastery-based agents to the office, protect the culture, and make sure everyone is happy! "






