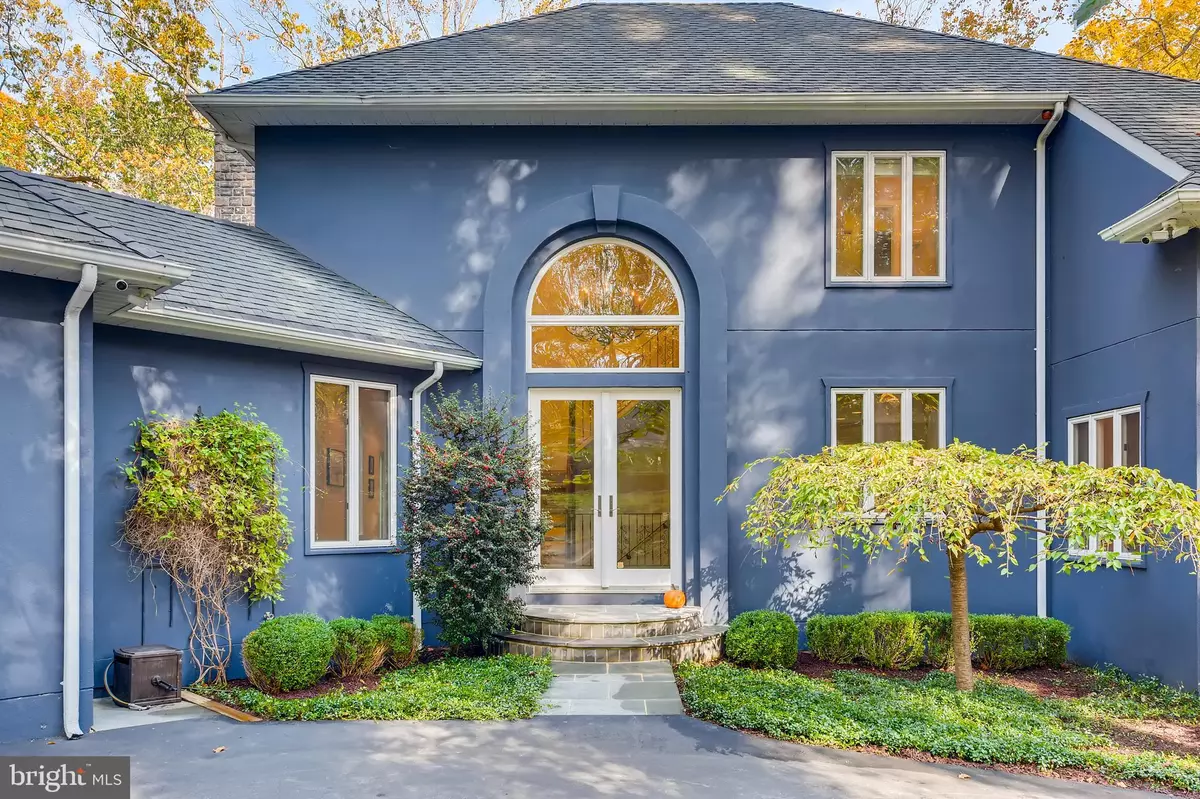$837,500
$860,000
2.6%For more information regarding the value of a property, please contact us for a free consultation.
5 Beds
5 Baths
4,952 SqFt
SOLD DATE : 12/11/2020
Key Details
Sold Price $837,500
Property Type Single Family Home
Sub Type Detached
Listing Status Sold
Purchase Type For Sale
Square Footage 4,952 sqft
Price per Sqft $169
Subdivision Greenwood
MLS Listing ID MDBC510356
Sold Date 12/11/20
Style Contemporary
Bedrooms 5
Full Baths 4
Half Baths 1
HOA Y/N N
Abv Grd Liv Area 3,752
Originating Board BRIGHT
Year Built 1992
Annual Tax Amount $8,928
Tax Year 2020
Lot Size 1.840 Acres
Acres 1.84
Property Description
A gem in Woodlands that sits on a perfectly positioned cul-de sac, offering a lifestyle of ease and convenience, as well as an escape. Enjoy a 5 bedroom, 4.5 bath, over 4000 SQFT, recessed lighting throughout, with au pair suite that offers a sitting room, full bath, kitchenette, as well as a bedroom which overlooks naturally flourishing bamboo and lush treetops. Enjoy tons of natural light through walls of glass in the living room/dining room, gourmet kitchen and family room with a plethora of natural light through an abundance of windows, skylights and sliding glass doors, that bring the tranquility of the outdoors inside, offering spectacular views throughout the home of a mature forest, as well as, beautifully landscaped grounds that are sure to please during all seasons. The lower level offers a recreation room with a walk-out, additional bedroom that couples as a perfect home office or gym, and it's own convenient full bath. The gourmet kitchen offers stainless appliances, a cooktop, double oven, a backsplash, kitchen island, granite countertops, tons of wood cabinetry, a pantry, and a breakfast area that leads to your very own wrap around deck. The master bedroom/bath on the second level emanates serenity, with a walkout balcony, wrap around gas fireplace, luxurious jacuzzi tub looking out onto the tree-lined sky-line, that includes a spacious walk in closet for two. The beautiful deck wraps around a recently updated exterior ( Hardie Plank) and overlooks the mature forest and rippling creek, and has an ideal covered space for a grill that beckons for al fresco dining. A private trail meanders down to a creek and fire pit perfectly compliments your new oasis. The front patio offers another peaceful lounging area and has a custom shed for additional outdoor storage. If that was not enough, enjoy an oversized 3 car custom garage for the auto enthusiast that opens into a fully renovated mudroom/laundry area. New laundry room in 2018, additional laundry hook up on the 2nd level, solid pine floors, new powder room, all plumbing just 7 years young. All exterior lighting with Hardie plank siding, exterior lighting, and Nest security cameras which is all new within the last year, Make this your very own tranquil resort, as it will not last. Let us be the first to say "Welcome home"!
Location
State MD
County Baltimore
Zoning RC-5
Rooms
Other Rooms Living Room, Sitting Room, Kitchen, Family Room, Foyer, Breakfast Room, Laundry, Recreation Room
Basement Full, Fully Finished, Outside Entrance, Walkout Level, Windows
Interior
Interior Features 2nd Kitchen, Additional Stairway, Breakfast Area, Built-Ins, Carpet, Ceiling Fan(s), Dining Area, Family Room Off Kitchen, Kitchen - Eat-In, Kitchen - Gourmet, Kitchen - Island, Kitchen - Table Space, Kitchenette, Pantry, Recessed Lighting, Soaking Tub, Stall Shower, Upgraded Countertops, Walk-in Closet(s), Window Treatments, Wood Floors
Hot Water Electric
Heating Forced Air
Cooling Ceiling Fan(s), Central A/C
Fireplaces Number 2
Equipment Cooktop, Built-In Microwave, Dishwasher, Disposal, Dryer - Front Loading, Icemaker, Oven - Double, Oven - Wall, Refrigerator, Stainless Steel Appliances, Washer - Front Loading, Oven/Range - Electric, Water Conditioner - Owned, Trash Compactor
Fireplace Y
Appliance Cooktop, Built-In Microwave, Dishwasher, Disposal, Dryer - Front Loading, Icemaker, Oven - Double, Oven - Wall, Refrigerator, Stainless Steel Appliances, Washer - Front Loading, Oven/Range - Electric, Water Conditioner - Owned, Trash Compactor
Heat Source Propane - Owned
Exterior
Garage Additional Storage Area, Garage - Front Entry, Garage Door Opener, Inside Access
Garage Spaces 3.0
Water Access N
Accessibility None
Attached Garage 3
Total Parking Spaces 3
Garage Y
Building
Story 3
Sewer Community Septic Tank, Private Septic Tank
Water Well
Architectural Style Contemporary
Level or Stories 3
Additional Building Above Grade, Below Grade
Structure Type 2 Story Ceilings,9'+ Ceilings
New Construction N
Schools
School District Baltimore County Public Schools
Others
Senior Community No
Tax ID 04082100014532
Ownership Fee Simple
SqFt Source Assessor
Special Listing Condition Standard
Read Less Info
Want to know what your home might be worth? Contact us for a FREE valuation!

Our team is ready to help you sell your home for the highest possible price ASAP

Bought with Amy Zink • Cummings & Co. Realtors

"My job is to find and attract mastery-based agents to the office, protect the culture, and make sure everyone is happy! "

