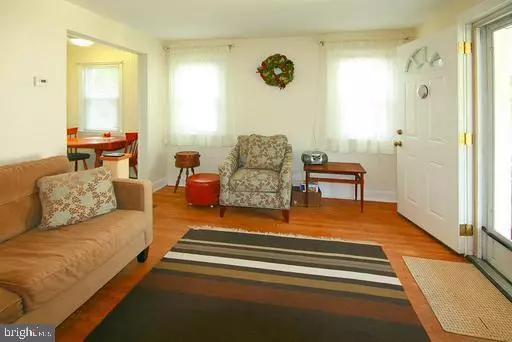$265,000
$289,000
8.3%For more information regarding the value of a property, please contact us for a free consultation.
2 Beds
1 Bath
1,208 SqFt
SOLD DATE : 12/02/2020
Key Details
Sold Price $265,000
Property Type Single Family Home
Sub Type Detached
Listing Status Sold
Purchase Type For Sale
Square Footage 1,208 sqft
Price per Sqft $219
Subdivision Paoli Gardens
MLS Listing ID PACT515396
Sold Date 12/02/20
Style Bungalow
Bedrooms 2
Full Baths 1
HOA Y/N N
Abv Grd Liv Area 1,208
Originating Board BRIGHT
Year Built 1950
Annual Tax Amount $3,204
Tax Year 2020
Lot Size 8,569 Sqft
Acres 0.2
Lot Dimensions 0X0
Property Description
Welcome to 32 Fairview Rd., a charming ranch on a level lot in a wonderful location in Paoli. Close to Great Valley Schools, shops, restaurants, walking trails and the train station. Relax on the wide front porch with your morning coffee or after a long day. The features include a living room with hardwood floor, an efficient kitchen with white kitchen cabinets with convenient gas cooking and a breakfast nook. From the kitchen enter into a large sunroom across the back of the house with lots of windows, new laminate floor, fresh paint and a side door to the spacious deck. There is a family room next to the sunroom with a brick fireplace. The master bedroom with hardwood floor, second bedroom with hardwood floor and full bath are also on the main floor. There are pull down- stairs to an attic. The full basement is divided into two rooms with a laundry and utilities in one room and a large storage area in the second room. The generously sized driveway can accommodate up to 4 cars. Central Air too.
Location
State PA
County Chester
Area Willistown Twp (10354)
Zoning R3
Direction Northeast
Rooms
Other Rooms Living Room, Bedroom 2, Kitchen, Family Room, Bedroom 1, Sun/Florida Room
Basement Full, Outside Entrance, Side Entrance, Other
Main Level Bedrooms 2
Interior
Interior Features Breakfast Area, Entry Level Bedroom, Family Room Off Kitchen, Flat, Kitchen - Eat-In
Hot Water Natural Gas
Heating Forced Air
Cooling Central A/C
Flooring Hardwood, Laminated
Fireplaces Number 1
Fireplaces Type Wood
Equipment Refrigerator
Fireplace Y
Appliance Refrigerator
Heat Source Natural Gas
Laundry Basement
Exterior
Exterior Feature Deck(s), Porch(es)
Utilities Available Cable TV
Water Access N
Roof Type Fiberglass,Pitched
Accessibility None
Porch Deck(s), Porch(es)
Garage N
Building
Lot Description Front Yard, Level, Rear Yard, SideYard(s)
Story 1
Sewer Public Sewer
Water Public
Architectural Style Bungalow
Level or Stories 1
Additional Building Above Grade, Below Grade
New Construction N
Schools
Elementary Schools General Wayne
Middle Schools Great Valley M.S.
High Schools Great Valley
School District Great Valley
Others
Pets Allowed Y
Senior Community No
Tax ID 54-01P-0246
Ownership Fee Simple
SqFt Source Estimated
Acceptable Financing Cash, Conventional, FHA
Listing Terms Cash, Conventional, FHA
Financing Cash,Conventional,FHA
Special Listing Condition Standard
Pets Allowed Cats OK, Dogs OK
Read Less Info
Want to know what your home might be worth? Contact us for a FREE valuation!

Our team is ready to help you sell your home for the highest possible price ASAP

Bought with Gary A Mercer Sr. • KW Greater West Chester
"My job is to find and attract mastery-based agents to the office, protect the culture, and make sure everyone is happy! "






