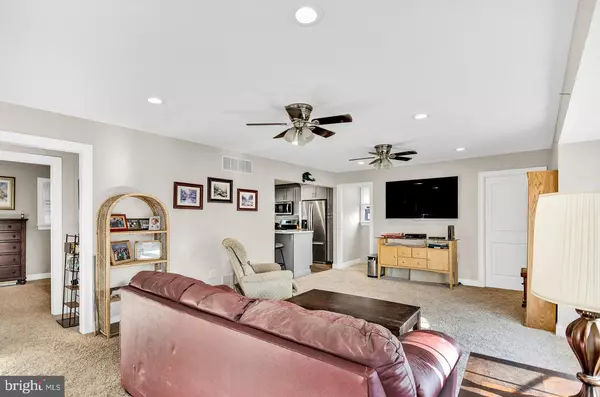$229,300
$214,900
6.7%For more information regarding the value of a property, please contact us for a free consultation.
2 Beds
2 Baths
2,120 SqFt
SOLD DATE : 12/04/2020
Key Details
Sold Price $229,300
Property Type Single Family Home
Sub Type Detached
Listing Status Sold
Purchase Type For Sale
Square Footage 2,120 sqft
Price per Sqft $108
Subdivision Fernwood
MLS Listing ID NJCD404454
Sold Date 12/04/20
Style Ranch/Rambler
Bedrooms 2
Full Baths 2
HOA Y/N N
Abv Grd Liv Area 1,120
Originating Board BRIGHT
Year Built 1960
Annual Tax Amount $7,253
Tax Year 2020
Lot Size 10,471 Sqft
Acres 0.24
Lot Dimensions 72.91 x 143.62
Property Description
** highest and best due my 10/28/2020 5:00pm** This spectacular updated ranch will impress your from the moment you pull up. The professionally hardscaped and landscaped beds and walk way lead you to this beauty. The vinyl siding is shaker and horizontal and the bay window adds nice dimension. The custom rich mahogany Therma Tru door is a nice entrance to the home. The foyer has wood look ceramic tile and opens to the expansive great room. The great room has a bay window with window seat, recessed lighting and 2 ceiling fans. The neutral agreeable gray walls and neutral carpet complement the room. The great room is open to the updated kitchen. The stunning gray self closing cabinets and sparkling quartz counter tops have a subway backsplash. The farmhouse sink has a widow above with views of the private fenced lot. The oversized island adds plenty of cabinet and counter space. The island is a great prep and entertaining space. Stainless steel appliances include, the gas stove, microwave, refrigerator, and dishwasher. The wood look ceramic tile is highlighted by recessed lighting. The single French door leads to the covered porch and private fenced yard. The master bedroom has recessed lighting , a ceiling fan and neutral paint and carpet. The bath is gorgeous with gray cabinets, a hexagon tiled floor and nickel fixtures. The oversized shower has subway glass tile and a frameless door. Just gorgeous! The main bath is adjacent to the other bedroom and has just been updated with gray cabinets, ceramic floor and subway tile tub surround. The 2nd bedroom is nicely sized and has neutral paint and carpet. The full finished basement has a huge recreation room, possible 3 rd bedroom, and an office. With our new work at home life there are 2 possible home offices. The backyard has a covered porch to protect you from the weather. The flat fenced grass backyard is terrific for outdoor entertaining. This home has been remodeled from top to bottom the roof, siding, HVAC , hot water heater, and Masonite interior doors. This is an awesome ranch! Do not delay.
Location
State NJ
County Camden
Area Gloucester Twp (20415)
Zoning RESD
Rooms
Other Rooms Living Room, Bedroom 2, Kitchen, Basement, Bedroom 1, Exercise Room, Office
Basement Fully Finished
Main Level Bedrooms 2
Interior
Interior Features Carpet, Ceiling Fan(s), Entry Level Bedroom, Family Room Off Kitchen, Floor Plan - Open, Kitchen - Eat-In, Kitchen - Island, Primary Bath(s), Recessed Lighting, Stall Shower, Tub Shower, Upgraded Countertops
Hot Water Natural Gas
Heating Forced Air
Cooling Central A/C
Flooring Ceramic Tile, Carpet, Laminated
Equipment Stainless Steel Appliances, Oven/Range - Gas, Microwave, Refrigerator, Dishwasher
Fireplace N
Appliance Stainless Steel Appliances, Oven/Range - Gas, Microwave, Refrigerator, Dishwasher
Heat Source Natural Gas
Laundry Basement
Exterior
Exterior Feature Patio(s)
Garage Spaces 2.0
Fence Fully
Utilities Available Cable TV, Natural Gas Available
Water Access N
View Garden/Lawn
Roof Type Architectural Shingle
Accessibility None
Porch Patio(s)
Total Parking Spaces 2
Garage N
Building
Story 1
Sewer Public Sewer
Water Public
Architectural Style Ranch/Rambler
Level or Stories 1
Additional Building Above Grade, Below Grade
New Construction N
Schools
High Schools Triton H.S.
School District Black Horse Pike Regional Schools
Others
Senior Community No
Tax ID 15-02903-00028
Ownership Fee Simple
SqFt Source Assessor
Acceptable Financing Conventional, FHA, VA
Listing Terms Conventional, FHA, VA
Financing Conventional,FHA,VA
Special Listing Condition Standard
Read Less Info
Want to know what your home might be worth? Contact us for a FREE valuation!

Our team is ready to help you sell your home for the highest possible price ASAP

Bought with George J Kelly • Keller Williams Realty - Cherry Hill
"My job is to find and attract mastery-based agents to the office, protect the culture, and make sure everyone is happy! "






