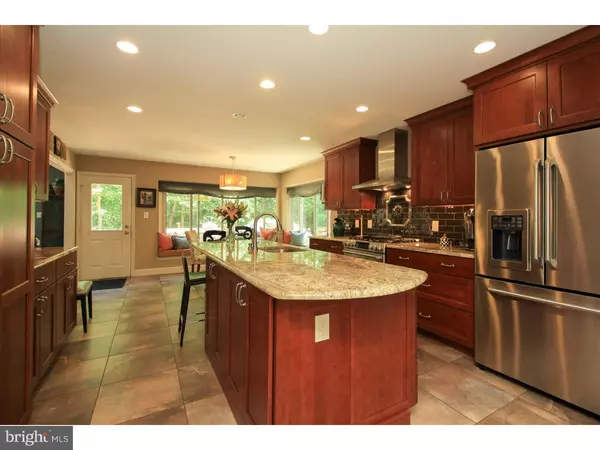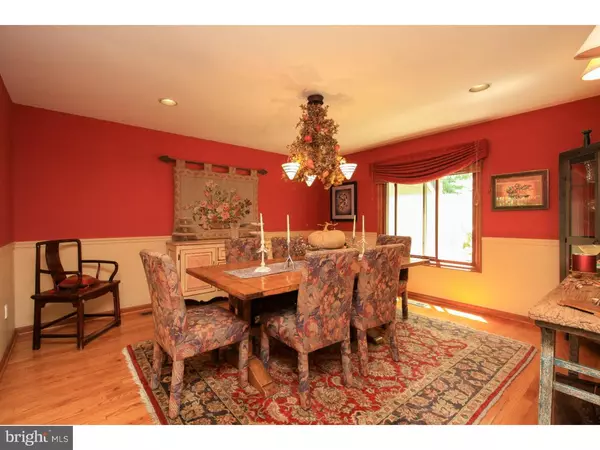$532,500
$549,900
3.2%For more information regarding the value of a property, please contact us for a free consultation.
5 Beds
4 Baths
4,430 SqFt
SOLD DATE : 12/04/2020
Key Details
Sold Price $532,500
Property Type Single Family Home
Sub Type Detached
Listing Status Sold
Purchase Type For Sale
Square Footage 4,430 sqft
Price per Sqft $120
Subdivision Lost Tree
MLS Listing ID NJCD400508
Sold Date 12/04/20
Style Contemporary
Bedrooms 5
Full Baths 3
Half Baths 1
HOA Y/N N
Abv Grd Liv Area 4,430
Originating Board BRIGHT
Year Built 1986
Annual Tax Amount $20,327
Tax Year 2020
Lot Size 0.900 Acres
Acres 0.9
Lot Dimensions 150 X 319 IRREG.
Property Description
Magnificent Home in the very desirable Lost Tree development. This home sits on almost a full acre and offers a circular drive and side entry garage for maximum curb appeal. It is well set back to present the feel of an elegant Estate home. A beautifully updated kitchen features custom cabinetry, granite counters and high end stainless steel appliances. The breakfast room and adjoining lounging area are always sun filled provided by large windows and doors and the 4 overhead skylights. Large formal dining room. Formal living room with fireplace, a first floor study and family room with fireplace are all equally impressive yet comfortable. Ascend to the upper level on the unique and dramatic staircase to a large open area which separates the master suite and the other bedrooms. The master suite is highlighted by the amazing newly created master bath with freestanding soaking tub, new shower with subway tile and separate his & hers vanities. The three additional bedrooms are large and provide excellent closet space. The large walk-out basement is fully finished and provides a 2nd office, recreation area, gym area, theatre room and a 5th bedroom with a full bathe. The gorgeous grounds are highlighted by a tremendous rear deck overlooking professionally designed and maintain grassy areas and gardens with the privacy and tranquility of mature trees surrounding the property. This Custom home is a one of a kind and can not be compared to other homes in this price range. It is a must see for you home tours. Highly acclaimed Voorhees schools and located in the E.T. Hamilton Elementary sending district. Come visit and be suitably impressed.
Location
State NJ
County Camden
Area Voorhees Twp (20434)
Zoning RES
Rooms
Other Rooms Living Room, Dining Room, Primary Bedroom, Bedroom 2, Bedroom 3, Kitchen, Family Room, Bedroom 1, Laundry, Other
Basement Full, Outside Entrance, Fully Finished
Interior
Interior Features Primary Bath(s), Kitchen - Island, Skylight(s), Ceiling Fan(s), Dining Area
Hot Water Natural Gas
Heating Forced Air
Cooling Central A/C
Flooring Wood, Fully Carpeted, Tile/Brick
Fireplaces Number 1
Fireplaces Type Brick
Equipment Cooktop, Oven - Wall, Oven - Double, Dishwasher, Disposal
Fireplace Y
Appliance Cooktop, Oven - Wall, Oven - Double, Dishwasher, Disposal
Heat Source Natural Gas
Laundry Main Floor
Exterior
Exterior Feature Deck(s)
Parking Features Garage - Side Entry
Garage Spaces 3.0
Utilities Available Cable TV
Water Access N
Accessibility None
Porch Deck(s)
Attached Garage 3
Total Parking Spaces 3
Garage Y
Building
Story 2
Sewer Public Sewer
Water Public
Architectural Style Contemporary
Level or Stories 2
Additional Building Above Grade
Structure Type Cathedral Ceilings,9'+ Ceilings
New Construction N
Schools
Elementary Schools Edward T Hamilton
Middle Schools Voorhees
School District Voorhees Township Board Of Education
Others
Senior Community No
Tax ID 34-00202 26-00031
Ownership Fee Simple
SqFt Source Assessor
Security Features Security System
Special Listing Condition Standard
Read Less Info
Want to know what your home might be worth? Contact us for a FREE valuation!

Our team is ready to help you sell your home for the highest possible price ASAP

Bought with James Burke • ERA Central Realty Group - Cream Ridge
"My job is to find and attract mastery-based agents to the office, protect the culture, and make sure everyone is happy! "






