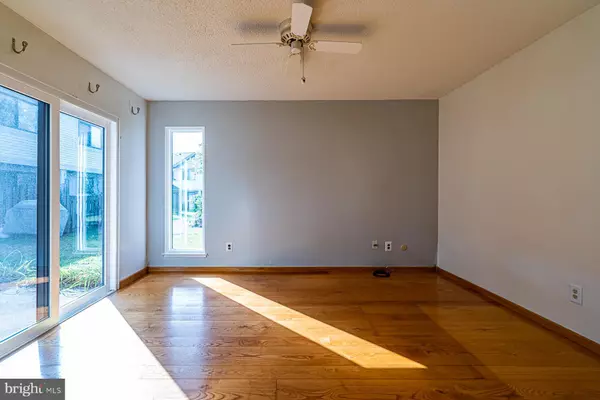$199,000
$201,000
1.0%For more information regarding the value of a property, please contact us for a free consultation.
3 Beds
3 Baths
1,703 SqFt
SOLD DATE : 12/04/2020
Key Details
Sold Price $199,000
Property Type Condo
Sub Type Condo/Co-op
Listing Status Sold
Purchase Type For Sale
Square Footage 1,703 sqft
Price per Sqft $116
Subdivision Towamencin Condos
MLS Listing ID PAMC666240
Sold Date 12/04/20
Style Contemporary
Bedrooms 3
Full Baths 2
Half Baths 1
Condo Fees $337/mo
HOA Y/N N
Abv Grd Liv Area 1,703
Originating Board BRIGHT
Year Built 1974
Annual Tax Amount $2,583
Tax Year 2020
Lot Dimensions x 0.00
Property Description
Lucky you - a large 3 bedroom townhome with a newer roof at an affordable price. Big and bright and featuring newer, efficient Pella windows and patio door, a stunning free-standing fireplace, modern 2" blinds, newer kitchen appliances and oak hardwood floor in the kitchen and family room combo with a slider to the patio and lawn beyond. Upstairs you have a huge master with dressing or sitting room, shelved closet and a wonderful walk-in closet plus private bath. Also two more bedrooms with lots of closet space, two linen closets and the tub hall bath. Pull down stairs to the attic - don't miss. It's a lovely spot. Paint and carpet to your taste and you will have a showplace. Please note: the previously included carport has been sold separately.
Location
State PA
County Montgomery
Area Towamencin Twp (10653)
Zoning MR
Rooms
Other Rooms Living Room, Dining Room, Primary Bedroom, Sitting Room, Bedroom 2, Bedroom 3, Kitchen, Family Room
Interior
Interior Features Attic, Ceiling Fan(s), Family Room Off Kitchen, Primary Bath(s), Stall Shower, Walk-in Closet(s)
Hot Water Electric
Heating Forced Air
Cooling Central A/C
Flooring Carpet, Hardwood, Tile/Brick
Fireplaces Number 1
Fireplaces Type Brick, Wood
Fireplace Y
Heat Source Electric
Laundry Main Floor
Exterior
Parking On Site 1
Amenities Available Basketball Courts, Club House, Common Grounds, Pool - Outdoor, Tot Lots/Playground
Waterfront N
Water Access N
Roof Type Architectural Shingle
Accessibility None
Parking Type On Street
Garage N
Building
Lot Description Backs - Open Common Area
Story 2
Sewer Public Sewer
Water Public
Architectural Style Contemporary
Level or Stories 2
Additional Building Above Grade, Below Grade
Structure Type Dry Wall
New Construction N
Schools
School District North Penn
Others
Pets Allowed Y
HOA Fee Include Common Area Maintenance,Ext Bldg Maint,Insurance,Lawn Maintenance,Management,Road Maintenance,Snow Removal,Trash,Water
Senior Community No
Tax ID 53-00-01172-368
Ownership Condominium
Acceptable Financing Cash, Conventional, FHA, VA, USDA
Horse Property N
Listing Terms Cash, Conventional, FHA, VA, USDA
Financing Cash,Conventional,FHA,VA,USDA
Special Listing Condition Standard
Pets Description Number Limit
Read Less Info
Want to know what your home might be worth? Contact us for a FREE valuation!

Our team is ready to help you sell your home for the highest possible price ASAP

Bought with Kathleen Wolfgang • Keller Williams Real Estate -Exton

"My job is to find and attract mastery-based agents to the office, protect the culture, and make sure everyone is happy! "






