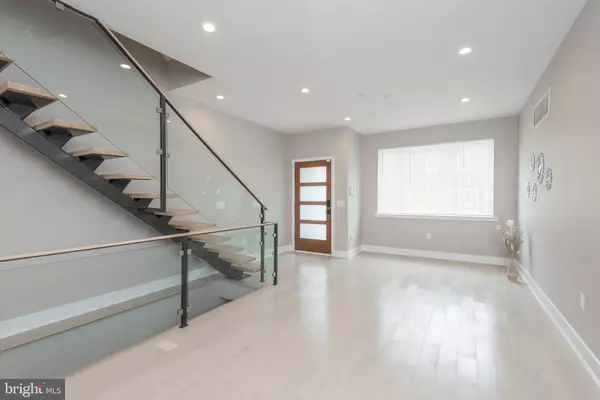$530,000
$529,000
0.2%For more information regarding the value of a property, please contact us for a free consultation.
3 Beds
4 Baths
2,600 SqFt
SOLD DATE : 11/30/2020
Key Details
Sold Price $530,000
Property Type Single Family Home
Sub Type Twin/Semi-Detached
Listing Status Sold
Purchase Type For Sale
Square Footage 2,600 sqft
Price per Sqft $203
Subdivision Brewerytown
MLS Listing ID PAPH905822
Sold Date 11/30/20
Style Contemporary
Bedrooms 3
Full Baths 3
Half Baths 1
HOA Y/N N
Abv Grd Liv Area 2,600
Originating Board BRIGHT
Year Built 2019
Annual Tax Amount $4,402
Tax Year 2020
Lot Size 1,088 Sqft
Acres 0.02
Lot Dimensions 16.00 x 68.00
Property Description
With finishes on par with the high-end luxury homes being built in Fishtown, South Philly and even Center City--which come with MUCH higher price tags--this new construction house in Brewerytown is truly a gem. At 16 feet wide and with nine-foot ceilings, pale hardwood floors and center spine floating staircase, this spacious home is bright and airy and the definition of luxury. Featuring two fireplaces, three wine fridges and a roof deck with 360-degree views, it's equally fit for entertaining as it is to catering to the individual homeowner's needs. The open-plan main level has room for a 10-person feast in the dining area or a cozy meal for two at the breakfast bar, while the fully equipped kitchen will help prepare for both. The kitchen features stainless steel Kitchen Aid appliances including a slide-in five-burner range and built-in microwave drawer, black and white granite waterfall countertops, marble subway tile backsplash, flat-front brilliant white cabinets and a wine fridge. Sliding patio doors allow tons of natural light and access to the good-size back patio for summer barbecues. Additional entertaining space is downstairs in the finished basement, featuring a fireplace, a wet bar with wine fridge and a pretty powder room. Serene sleeping quarters are up on the second floor with two spacious bedrooms, both with large closets and windows. The front bedroom features an en-suite bath with rain showerhead, wood-grain tile tub surround, a sleek white vanity and fun basketweave patterned floors. The rear bed has a lovely bay window and access to the hall bath with the same stylish finishes and fixtures. The third-floor master retreat is truly an oasis and on par with a hotel suite. There's the spacious bedroom with fireplace, walk-in closet and separate shoe closet, and wet bar; the piece de resistance is the spa-worthy bath with dual vanity, freestanding soaking tub, separate walk-in shower with frameless glass doors, Euro-style integrated drain, dual showerheads plus oversize rain showerhead and eight body jets. Located just a couple blocks from Girard Ave, this house is close to neighborhood hotspots like Rybrew, Crime and Punishment Brewing Co., the Monkey and the Elephant, Green Eggs Cafe, Brewerytown Beats and the 15 trolley to take you to Fishtown or West Philly. This home is also a short commute to Temple University, Center City, Boathouse Row and all the arts and culture along the Parkway, and outdoorsy types will appreciate the proximity to Fairmount Park. 10-year tax abatement approved.
Location
State PA
County Philadelphia
Area 19121 (19121)
Zoning RSA5
Rooms
Basement Other
Interior
Hot Water Natural Gas
Heating Forced Air
Cooling Central A/C
Heat Source Natural Gas
Exterior
Waterfront N
Water Access N
Accessibility None
Parking Type On Street
Garage N
Building
Story 3
Sewer Public Sewer
Water Public
Architectural Style Contemporary
Level or Stories 3
Additional Building Above Grade, Below Grade
New Construction Y
Schools
School District The School District Of Philadelphia
Others
Senior Community No
Tax ID 292233500
Ownership Fee Simple
SqFt Source Assessor
Special Listing Condition Standard
Read Less Info
Want to know what your home might be worth? Contact us for a FREE valuation!

Our team is ready to help you sell your home for the highest possible price ASAP

Bought with Juliet L Diioia • Weichert Realtors

"My job is to find and attract mastery-based agents to the office, protect the culture, and make sure everyone is happy! "






