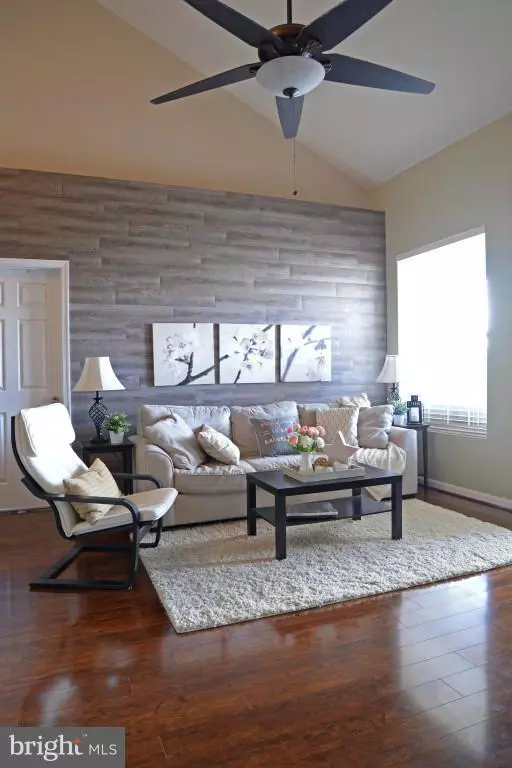$272,000
$272,000
For more information regarding the value of a property, please contact us for a free consultation.
2 Beds
2 Baths
1,423 SqFt
SOLD DATE : 04/05/2017
Key Details
Sold Price $272,000
Property Type Condo
Sub Type Condo/Co-op
Listing Status Sold
Purchase Type For Sale
Square Footage 1,423 sqft
Price per Sqft $191
Subdivision Riverbend At Cascades
MLS Listing ID 1000703259
Sold Date 04/05/17
Style Other,Loft
Bedrooms 2
Full Baths 2
Condo Fees $370/mo
HOA Fees $35/qua
HOA Y/N Y
Abv Grd Liv Area 1,423
Originating Board MRIS
Year Built 1997
Annual Tax Amount $2,701
Tax Year 2015
Property Description
Must see! Gorgeous open layout w/loft. Beautifully updated throughout. Bathrooms boast stunning new vanities & tile. Kitchen features backsplash, SS appliances & walk-in pantry. New hard floor in main living. New carpet in loft. Gas fireplace. Community tot-lot, pool & more. Short walk to beautiful Algonkian Park. Minutes away from new Cascades Overlook shopping center, Dulles Mall & more!
Location
State VA
County Loudoun
Direction Northeast
Rooms
Main Level Bedrooms 2
Interior
Interior Features Kitchen - Galley, Primary Bath(s), Chair Railings, Window Treatments, Wainscotting, Recessed Lighting
Hot Water 60+ Gallon Tank
Heating Forced Air, Programmable Thermostat
Cooling Central A/C
Fireplaces Number 1
Fireplaces Type Equipment, Screen
Equipment Dishwasher, Disposal, Dryer - Front Loading, Exhaust Fan, Icemaker, Oven - Self Cleaning, Oven/Range - Gas, Refrigerator, Washer - Front Loading, Microwave
Fireplace Y
Window Features Bay/Bow,Screens
Appliance Dishwasher, Disposal, Dryer - Front Loading, Exhaust Fan, Icemaker, Oven - Self Cleaning, Oven/Range - Gas, Refrigerator, Washer - Front Loading, Microwave
Heat Source Natural Gas
Exterior
Exterior Feature Balcony
Parking On Site 2
Pool In Ground
Community Features Parking, Pets - Allowed, Covenants, Commercial Vehicles Prohibited, Building Restrictions, Credit/Board Approval, Restrictions, Other, Rec Equip, Antenna
Utilities Available Under Ground, Fiber Optics Available, Cable TV Available
Amenities Available Bike Trail, Club House, Common Grounds, Exercise Room, Community Center, Jog/Walk Path, Meeting Room, Party Room, Picnic Area, Pool Mem Avail, Pool - Outdoor, Tennis Courts, Tot Lots/Playground
View Y/N Y
Water Access N
View Street, Trees/Woods
Roof Type Asphalt
Accessibility None
Porch Balcony
Garage N
Private Pool N
Building
Story 2
Unit Features Garden 1 - 4 Floors
Sewer Public Sewer
Water Public
Architectural Style Other, Loft
Level or Stories 2
Additional Building Above Grade
Structure Type 2 Story Ceilings,Vaulted Ceilings,Dry Wall,High
New Construction N
Schools
Elementary Schools Potowmack
Middle Schools River Bend
High Schools Potomac Falls
School District Loudoun County Public Schools
Others
HOA Fee Include Ext Bldg Maint,Lawn Maintenance,Management,Insurance,Pool(s),Recreation Facility,Road Maintenance,Sewer,Snow Removal,Taxes,Trash,Water
Senior Community No
Tax ID 018407742022
Ownership Condominium
Security Features Fire Detection System,Main Entrance Lock,Resident Manager,Sprinkler System - Indoor,Carbon Monoxide Detector(s),Smoke Detector
Acceptable Financing FHA
Horse Feature Horse Trails
Listing Terms FHA
Financing FHA
Special Listing Condition Standard
Read Less Info
Want to know what your home might be worth? Contact us for a FREE valuation!

Our team is ready to help you sell your home for the highest possible price ASAP

Bought with Tanya R Johnson • Keller Williams Realty
"My job is to find and attract mastery-based agents to the office, protect the culture, and make sure everyone is happy! "






