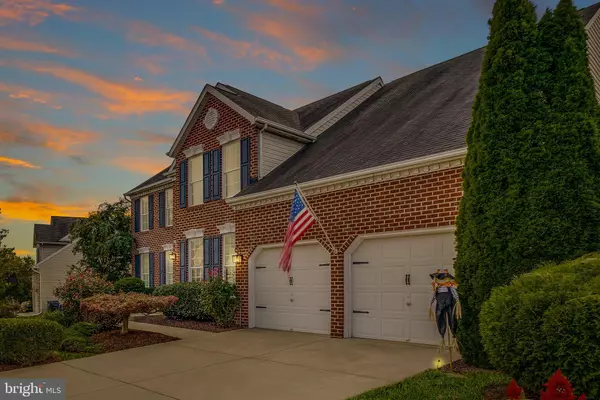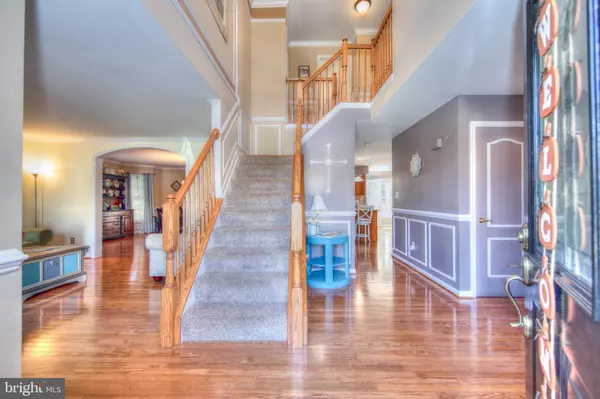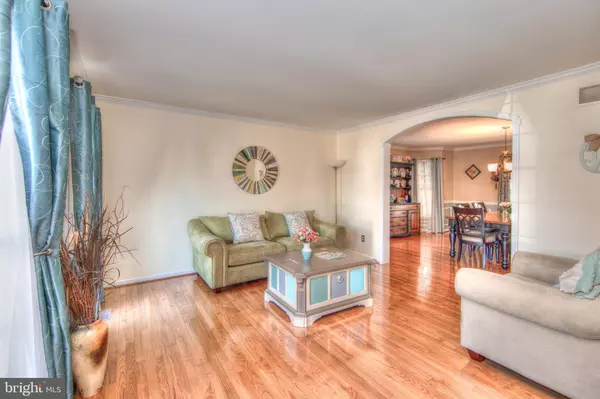$522,500
$525,000
0.5%For more information regarding the value of a property, please contact us for a free consultation.
5 Beds
4 Baths
3,914 SqFt
SOLD DATE : 11/30/2020
Key Details
Sold Price $522,500
Property Type Single Family Home
Sub Type Detached
Listing Status Sold
Purchase Type For Sale
Square Footage 3,914 sqft
Price per Sqft $133
Subdivision Spenceola Farms
MLS Listing ID MDHR252680
Sold Date 11/30/20
Style Colonial
Bedrooms 5
Full Baths 3
Half Baths 1
HOA Fees $38/ann
HOA Y/N Y
Abv Grd Liv Area 3,014
Originating Board BRIGHT
Year Built 2000
Annual Tax Amount $5,178
Tax Year 2019
Lot Size 9,365 Sqft
Acres 0.21
Property Description
Stunningly well kept 5 bedroom, 3.5 bath colonial boasting well over 4,600 square feet of gorgeous living space! Step inside to be wowed by the crown molding, high ceilings and beautiful hardwood flooring. The spacious kitchen offers stainless steel appliances and an oversized island with additional sink. The family room off the kitchen features a warm gas fireplace and huge windows providing TONS of natural lighting - just the perfect place for those cozy fall evenings. The family room leads to your partially covered deck with a ceiling fan and plenty of space for entertaining. Venture upstairs to the master bedroom with walk in closet and relax in the spa-like soaking tub. 3 additional bedrooms on the upper level all offer generous sized closet space and clean carpeting. The basement is like a whole separate house! With ANOTHER bedroom, entertainment area, full bath, accented with recessed lighting AND second kitchen, it is the perfect getaway right inside your home. Through the basement door you'll be guided to the patio and peaceful wooded view. The firepit stays with the house for you to create memories with friends and family time and time again! The possibilities are endless here! New smoke detectors throughout the home and A/C is new within the last 2 years. Community has an in-ground pool and community center all for your convenience. Schedule a tour today, you have to see this one!!
Location
State MD
County Harford
Zoning R2COS
Rooms
Basement Fully Finished, Heated, Improved, Outside Entrance, Space For Rooms, Walkout Level
Interior
Interior Features 2nd Kitchen, Carpet, Ceiling Fan(s), Combination Kitchen/Living, Crown Moldings, Dining Area, Floor Plan - Traditional, Kitchen - Island, Recessed Lighting, Soaking Tub, Upgraded Countertops, Wood Floors, Walk-in Closet(s)
Hot Water Natural Gas
Heating Forced Air
Cooling Ceiling Fan(s), Central A/C
Flooring Carpet, Tile/Brick, Wood
Fireplaces Number 1
Fireplaces Type Gas/Propane
Equipment Built-In Microwave, Dishwasher, Disposal, Dryer, Oven/Range - Gas, Refrigerator, Stainless Steel Appliances, Washer
Furnishings No
Fireplace Y
Appliance Built-In Microwave, Dishwasher, Disposal, Dryer, Oven/Range - Gas, Refrigerator, Stainless Steel Appliances, Washer
Heat Source Natural Gas
Laundry Has Laundry
Exterior
Exterior Feature Patio(s), Enclosed, Porch(es)
Parking Features Garage - Front Entry
Garage Spaces 4.0
Amenities Available Pool - Outdoor
Water Access N
Accessibility None
Porch Patio(s), Enclosed, Porch(es)
Attached Garage 2
Total Parking Spaces 4
Garage Y
Building
Story 3
Sewer Public Sewer
Water Public
Architectural Style Colonial
Level or Stories 3
Additional Building Above Grade, Below Grade
Structure Type High
New Construction N
Schools
School District Harford County Public Schools
Others
Senior Community No
Tax ID 1303321231
Ownership Fee Simple
SqFt Source Assessor
Security Features Carbon Monoxide Detector(s),Smoke Detector
Horse Property N
Special Listing Condition Standard
Read Less Info
Want to know what your home might be worth? Contact us for a FREE valuation!

Our team is ready to help you sell your home for the highest possible price ASAP

Bought with Louis Chirgott • Keller Williams Legacy Central
"My job is to find and attract mastery-based agents to the office, protect the culture, and make sure everyone is happy! "






