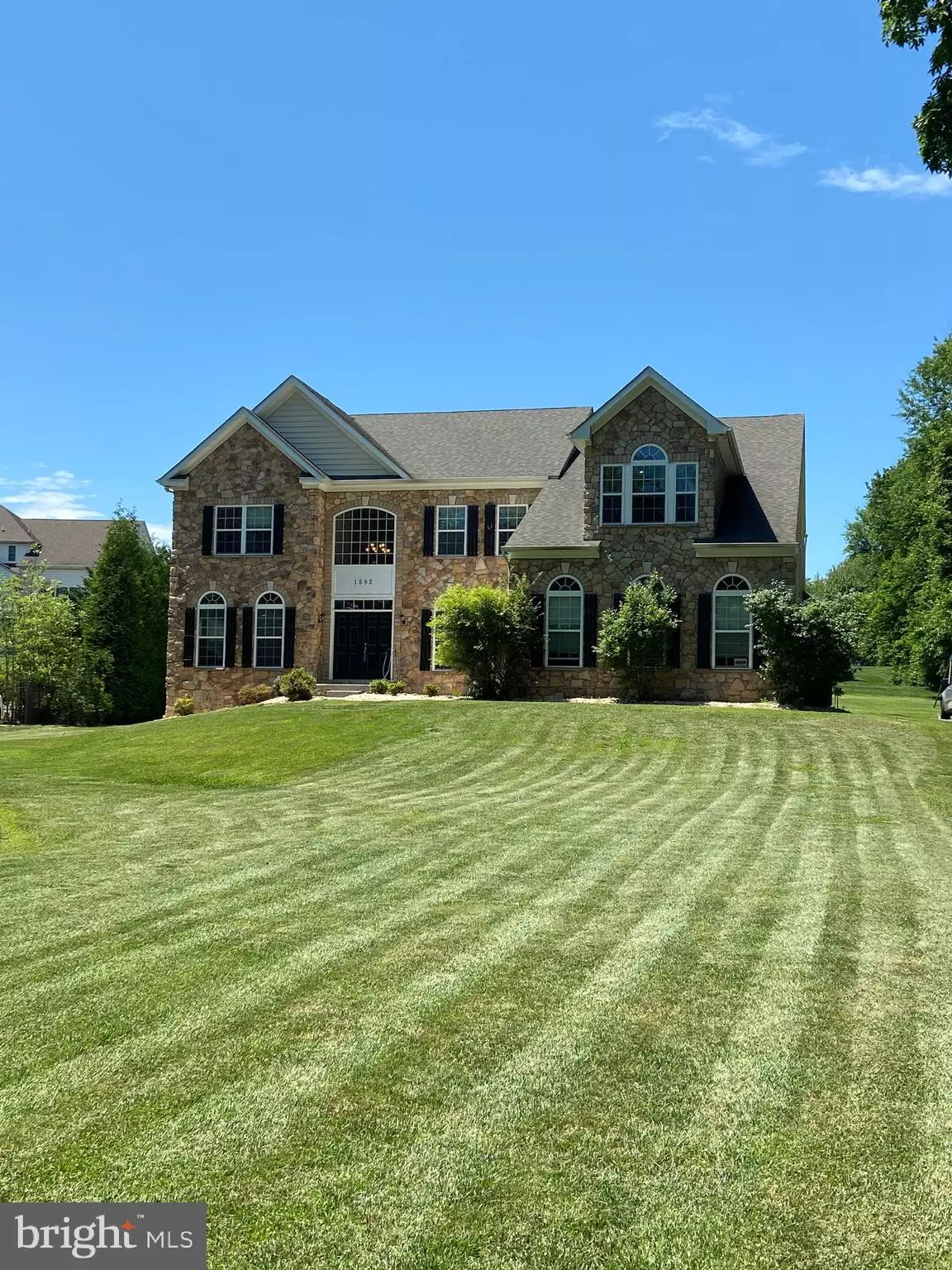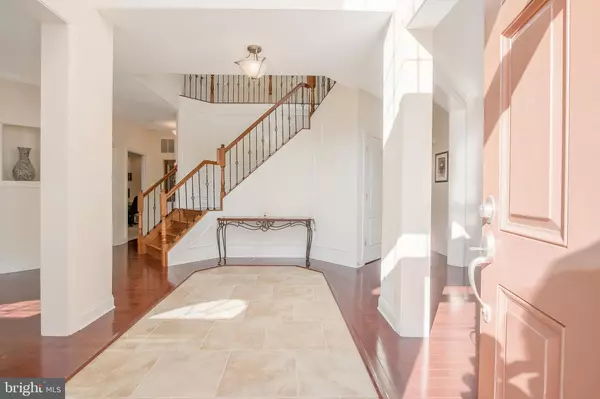$660,000
$707,777
6.8%For more information regarding the value of a property, please contact us for a free consultation.
5 Beds
5 Baths
5,025 SqFt
SOLD DATE : 11/25/2020
Key Details
Sold Price $660,000
Property Type Single Family Home
Sub Type Detached
Listing Status Sold
Purchase Type For Sale
Square Footage 5,025 sqft
Price per Sqft $131
Subdivision None Available
MLS Listing ID DENC493780
Sold Date 11/25/20
Style Colonial
Bedrooms 5
Full Baths 5
HOA Y/N N
Abv Grd Liv Area 5,025
Originating Board BRIGHT
Year Built 2010
Annual Tax Amount $5,876
Tax Year 2020
Lot Size 0.730 Acres
Acres 0.73
Lot Dimensions 0.00 x 0.00
Property Description
"Wish Upon A Star" for your new home in the heart of Hockessin! NO HOA or DEED RESTRICTIONS!! This stately beauty was built just 10 years ago and has a far setback from the main road and sits on almost 3/4 of an acre of land. Featuring 5 bedrooms & 5 FULL baths, the 5th bedroom and 4th full bath are located on the main level, which would be perfect as an in-law suite, playroom or office. The gourmet kitchen is every homeowner's dream with 42" Cherry cabinets, granite countertops, a breakfast bar, stainless steel appliances, and a built in desk area & breakfast nook with patio doors leading to the custom stone patio & rear deck. It offers a dual staircases with access to the 2nd floor from the rear staircase located in the kitchen, and a butler's pantry that leads right into the formal dining room making it the ideal home if you love to entertain! The family room is just off of the kitchen and features a gas fireplace and tray ceiling. The 2 story foyer sets the expectation as soon as you walk in the front door with the open floor plan and columns defining the living & dining rooms. You'll never want to leave your luxury master suite!! It feels so open & airy with windows galore overlooking the backyard. It comes fully loaded with a private sitting area, wet bard, walk in closet, separate double closet, a luxury master bath with a soaking tub & shower stall, separate toilet area, and a private office just off the master bath that completes it. The partially finished basement is enormous and also hosts the 5th full bathroom. A triple car garage comes equipped with it and plenty of additional off street parking is available with the extra long driveway. The views of the rolling hills and greenery from your front door step are amazing! AND it also comes with a 1 year 2-10 Home Buyer's Warranty paid for by the seller with accepted offer by the Seller. Schedule your tour today! You don't want to miss out on this gem!
Location
State DE
County New Castle
Area Hockssn/Greenvl/Centrvl (30902)
Zoning NC21
Rooms
Other Rooms Living Room, Dining Room, Primary Bedroom, Bedroom 2, Bedroom 3, Bedroom 4, Bedroom 5, Kitchen, Family Room, Basement, Breakfast Room
Basement Full, Partially Finished
Main Level Bedrooms 1
Interior
Interior Features Attic, Breakfast Area, Butlers Pantry, Carpet, Crown Moldings, Double/Dual Staircase, Entry Level Bedroom, Family Room Off Kitchen, Formal/Separate Dining Room, Kitchen - Eat-In, Kitchen - Gourmet, Kitchen - Island, Kitchen - Table Space, Primary Bath(s), Recessed Lighting, Soaking Tub, Stall Shower, Tub Shower, Wood Floors, Upgraded Countertops, Walk-in Closet(s)
Hot Water Electric
Heating Forced Air
Cooling Central A/C
Flooring Carpet, Hardwood, Tile/Brick
Fireplaces Number 1
Fireplaces Type Mantel(s)
Equipment Stainless Steel Appliances, Stove, Oven - Double, Built-In Microwave, Cooktop, Dishwasher, Disposal, Washer, Dryer, Water Heater
Fireplace Y
Window Features Energy Efficient
Appliance Stainless Steel Appliances, Stove, Oven - Double, Built-In Microwave, Cooktop, Dishwasher, Disposal, Washer, Dryer, Water Heater
Heat Source Natural Gas
Laundry Main Floor
Exterior
Exterior Feature Deck(s), Patio(s)
Garage Garage - Side Entry, Garage Door Opener
Garage Spaces 3.0
Utilities Available Cable TV, Phone Available
Waterfront N
Water Access N
Roof Type Asphalt
Accessibility None
Porch Deck(s), Patio(s)
Parking Type Attached Garage, Off Street
Attached Garage 3
Total Parking Spaces 3
Garage Y
Building
Lot Description Cleared
Story 2
Sewer Public Sewer
Water Public
Architectural Style Colonial
Level or Stories 2
Additional Building Above Grade, Below Grade
Structure Type 9'+ Ceilings,Dry Wall
New Construction N
Schools
Elementary Schools North Star
Middle Schools Henry B. Du Pont
High Schools John Dickinson
School District Red Clay Consolidated
Others
Senior Community No
Tax ID 08-018.00-067
Ownership Fee Simple
SqFt Source Estimated
Acceptable Financing Conventional, FHA, Cash, VA
Horse Property N
Listing Terms Conventional, FHA, Cash, VA
Financing Conventional,FHA,Cash,VA
Special Listing Condition Standard
Read Less Info
Want to know what your home might be worth? Contact us for a FREE valuation!

Our team is ready to help you sell your home for the highest possible price ASAP

Bought with Cynthia D Shareef • Empower Real Estate, LLC

"My job is to find and attract mastery-based agents to the office, protect the culture, and make sure everyone is happy! "






