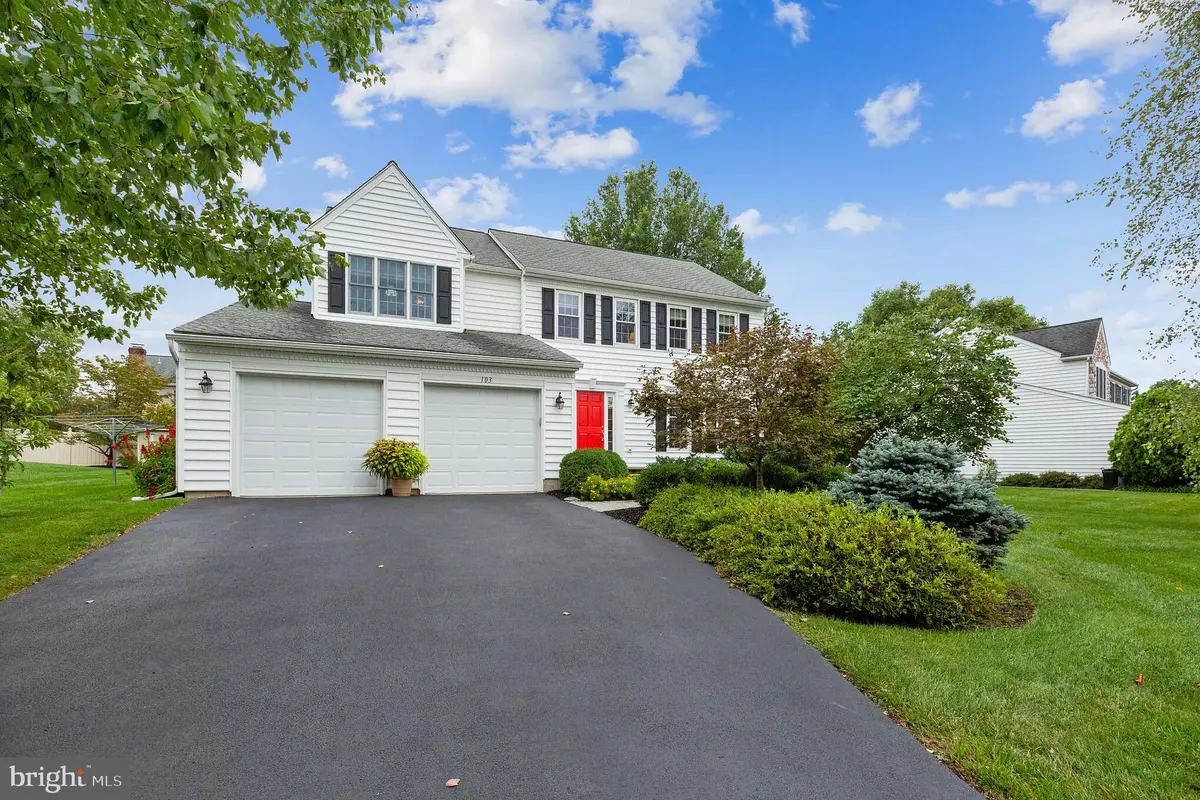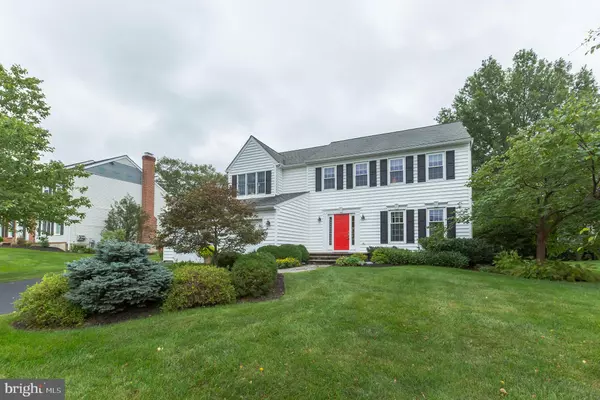$665,000
$589,900
12.7%For more information regarding the value of a property, please contact us for a free consultation.
4 Beds
3 Baths
2,625 SqFt
SOLD DATE : 11/20/2020
Key Details
Sold Price $665,000
Property Type Single Family Home
Sub Type Detached
Listing Status Sold
Purchase Type For Sale
Square Footage 2,625 sqft
Price per Sqft $253
Subdivision Conshohocken
MLS Listing ID PAMC660964
Sold Date 11/20/20
Style Colonial
Bedrooms 4
Full Baths 2
Half Baths 1
HOA Y/N N
Abv Grd Liv Area 2,100
Originating Board BRIGHT
Year Built 1990
Annual Tax Amount $6,752
Tax Year 2020
Lot Size 0.273 Acres
Acres 0.27
Lot Dimensions 95.00 x 125.00
Property Description
************Best and Final Offers to be submitted by 5:00 PM, Saturday, September 5th. ********************* Please review the Presentation of Offers prior to submitting. Welcome to this spectacular 4-bedroom, 2.5 bathroom 2,625 SF colonial home in the Cardinal View neighborhood of Conshohocken! This well-maintained home features an incredible amount of space and well-appointed fixtures throughout! Enter through the grand foyer on the main level. Immediately to the right is a spacious and bright living room area which can also be used as a quiet office due to the stylish glass double doors separating the room from the dining area. Through the double doors is the inviting and sizable dining room and right through the dining room is the kitchen. The kitchen was recently renovated in 2013 and includes gorgeous new maple cabinets, modern granite countertops, beautiful tile backsplash, and a large central island also with granite countertop. Located directly off of the kitchen is the family room which features an exquisite brick wood-burning fireplace with mantel. Also conveniently located on the main level is a half bathroom as well as a laundry room with a large washer, dryer, and utility sink. On the 2nd level of the home are the incredibly spacious master bedroom and bathroom. The bathroom boasts a luxurious cherry wood vanity and glass-enclosed stall shower. Also on this level are 3 additional expansive and bright bedrooms, and another full-size bathroom with a bathtub and large vanity. Located on the lower level of the home is the incredibly spacious partially finished basement. This home provides plenty of fantastic outdoor space as well! Right off of the kitchen on the main level is a sliding door that leads to a beautiful paver patio complete with a gorgeous pergola and canopy that is perfect for entertaining! Well-maintained landscaping with extensive hardscaping rounds out the outdoor area. There is plenty of parking with the attached 2-car garage plus additional 4 parking spaces in the driveway! The Cardinal View neighborhood is ideally located in the highly-rated Colonial School District and a short distance from the numerous local restaurants and shops of downtown Conshohocken. Also close-by is the Metroplex Shopping Center as well as easy access to both the Conshohocken and Spring Mill SEPTA stations. The scenic Schuylkill river trail which leads to Philadelphia and Valley Forge is located just a short distance away as well for plenty of fun outdoor activity! This home and neighborhood have everything you need and more! Don't miss out; schedule your appointment today!
Location
State PA
County Montgomery
Area Plymouth Twp (10649)
Zoning BR
Rooms
Other Rooms Living Room, Dining Room, Primary Bedroom, Bedroom 2, Bedroom 3, Bedroom 4, Kitchen, Family Room, Basement, Foyer, Laundry, Storage Room, Bathroom 2, Primary Bathroom, Half Bath
Basement Partially Finished
Interior
Interior Features Ceiling Fan(s), Chair Railings, Upgraded Countertops, Wainscotting, Walk-in Closet(s), Kitchen - Eat-In, Kitchen - Island, Kitchen - Table Space
Hot Water Natural Gas
Heating Forced Air
Cooling Central A/C
Fireplaces Number 1
Fireplaces Type Brick, Mantel(s), Wood
Equipment Refrigerator, Oven/Range - Gas, Stove, Cooktop, Built-In Microwave, Icemaker, Dishwasher, Washer, Dryer
Fireplace Y
Appliance Refrigerator, Oven/Range - Gas, Stove, Cooktop, Built-In Microwave, Icemaker, Dishwasher, Washer, Dryer
Heat Source Natural Gas
Laundry Main Floor
Exterior
Exterior Feature Patio(s), Porch(es)
Garage Additional Storage Area, Garage - Front Entry, Garage Door Opener, Inside Access
Garage Spaces 4.0
Waterfront N
Water Access N
Accessibility None
Porch Patio(s), Porch(es)
Parking Type Attached Garage, Driveway
Attached Garage 2
Total Parking Spaces 4
Garage Y
Building
Lot Description Front Yard, Landscaping, Rear Yard, SideYard(s)
Story 2
Sewer Public Sewer
Water Public
Architectural Style Colonial
Level or Stories 2
Additional Building Above Grade, Below Grade
New Construction N
Schools
School District Colonial
Others
Senior Community No
Tax ID 49-00-01741-127
Ownership Fee Simple
SqFt Source Assessor
Security Features Carbon Monoxide Detector(s),Smoke Detector
Special Listing Condition Standard
Read Less Info
Want to know what your home might be worth? Contact us for a FREE valuation!

Our team is ready to help you sell your home for the highest possible price ASAP

Bought with Noele Stinson • Coldwell Banker Realty

"My job is to find and attract mastery-based agents to the office, protect the culture, and make sure everyone is happy! "






