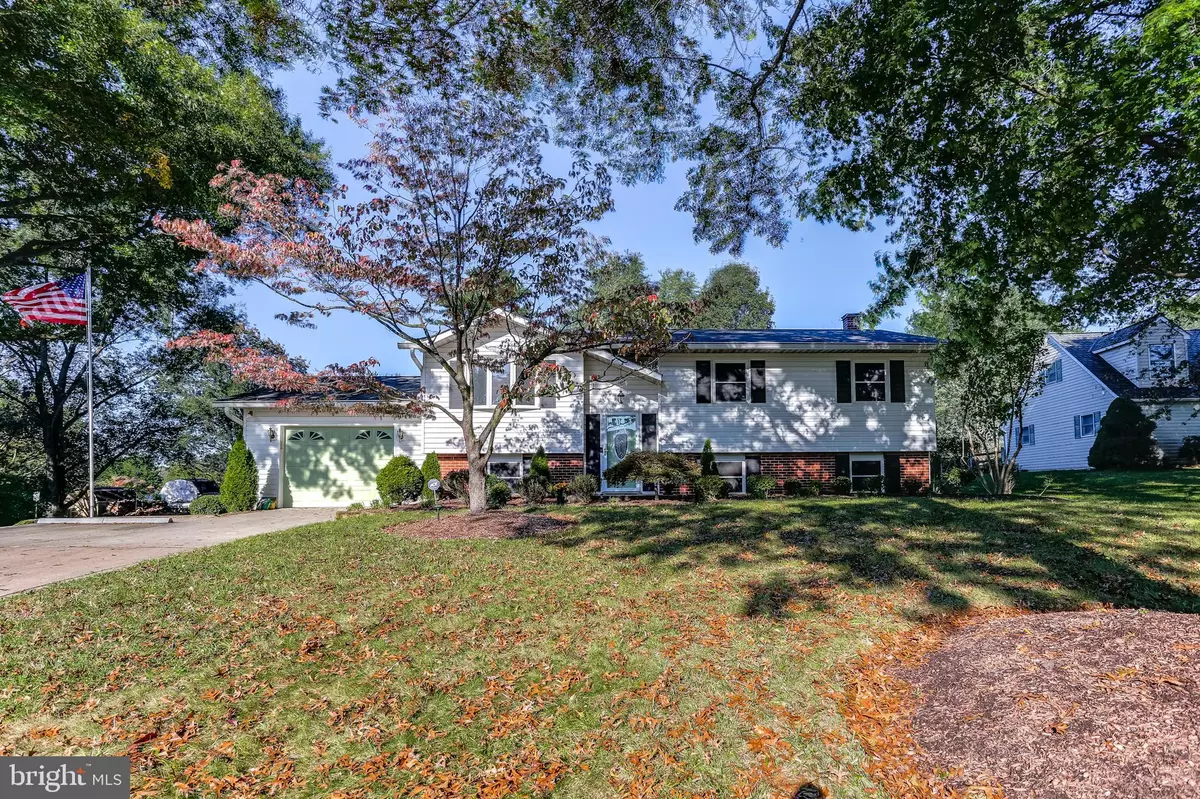$420,150
$414,900
1.3%For more information regarding the value of a property, please contact us for a free consultation.
4 Beds
3 Baths
3,132 SqFt
SOLD DATE : 11/13/2020
Key Details
Sold Price $420,150
Property Type Single Family Home
Sub Type Detached
Listing Status Sold
Purchase Type For Sale
Square Footage 3,132 sqft
Price per Sqft $134
Subdivision Carroll Estates
MLS Listing ID MDCR200172
Sold Date 11/13/20
Style Split Foyer
Bedrooms 4
Full Baths 3
HOA Y/N N
Abv Grd Liv Area 1,616
Originating Board BRIGHT
Year Built 1972
Annual Tax Amount $4,035
Tax Year 2020
Lot Size 0.452 Acres
Acres 0.45
Property Description
Must see 1-car garage single family value w/expansive 2 level addition in 2007. Endless upgrades and improvements by the seller including: freshly painted w/designer colors (2020); brand new carpeting (2020); new Carrier HVAC in main zone (2019) & updated TRANE compressor & coil in addition (2020); new roof (2007); new gas water heater (2007); updated kitchen w/42" cabinets, tile backsplash and stainless steel appliances; gleaming hardwoods in dining and living rooms; owner's suite w/sitting room and en suite full bathroom; 2nd full bathroom w/updated vanity; main level laundry room w/utility tub; fully finished lower level w/expansive rec room w/gas fireplace and built-in bar, 3rd full bathroom, utility room and addition which could be 4th bedroom w/walk-in closet or craft room area; composite rear deck ; shed; Thompson Creek gutter system (2010); walking distance to Eldersburg ES and Liberty HS. This home is a tremendous value!
Location
State MD
County Carroll
Zoning _
Rooms
Basement Full, Fully Finished, Walkout Level
Main Level Bedrooms 3
Interior
Interior Features Carpet, Floor Plan - Traditional, Formal/Separate Dining Room, Recessed Lighting, Upgraded Countertops, Walk-in Closet(s), Wood Floors
Hot Water Natural Gas
Heating Zoned, Forced Air
Cooling Zoned, Central A/C
Flooring Hardwood, Carpet
Fireplaces Number 1
Fireplaces Type Gas/Propane, Brick
Equipment Dishwasher, Dryer, Exhaust Fan, Icemaker, Oven/Range - Gas, Range Hood, Refrigerator, Stainless Steel Appliances, Washer, Water Heater, Microwave
Fireplace Y
Window Features Double Pane,Screens,Sliding
Appliance Dishwasher, Dryer, Exhaust Fan, Icemaker, Oven/Range - Gas, Range Hood, Refrigerator, Stainless Steel Appliances, Washer, Water Heater, Microwave
Heat Source Natural Gas
Laundry Main Floor, Has Laundry
Exterior
Exterior Feature Deck(s)
Garage Garage - Front Entry
Garage Spaces 4.0
Waterfront N
Water Access N
Accessibility None
Porch Deck(s)
Parking Type Attached Garage, Driveway
Attached Garage 1
Total Parking Spaces 4
Garage Y
Building
Lot Description Landscaping, Premium
Story 2
Sewer Septic Exists, Community Septic Tank, Private Septic Tank
Water Public
Architectural Style Split Foyer
Level or Stories 2
Additional Building Above Grade, Below Grade
New Construction N
Schools
Elementary Schools Eldersburg
Middle Schools Oklahoma Rd
High Schools Liberty
School District Carroll County Public Schools
Others
Senior Community No
Tax ID 0705004942
Ownership Fee Simple
SqFt Source Assessor
Security Features Security System
Special Listing Condition Standard
Read Less Info
Want to know what your home might be worth? Contact us for a FREE valuation!

Our team is ready to help you sell your home for the highest possible price ASAP

Bought with Kimberly S Edson • RE/MAX Advantage Realty

"My job is to find and attract mastery-based agents to the office, protect the culture, and make sure everyone is happy! "






