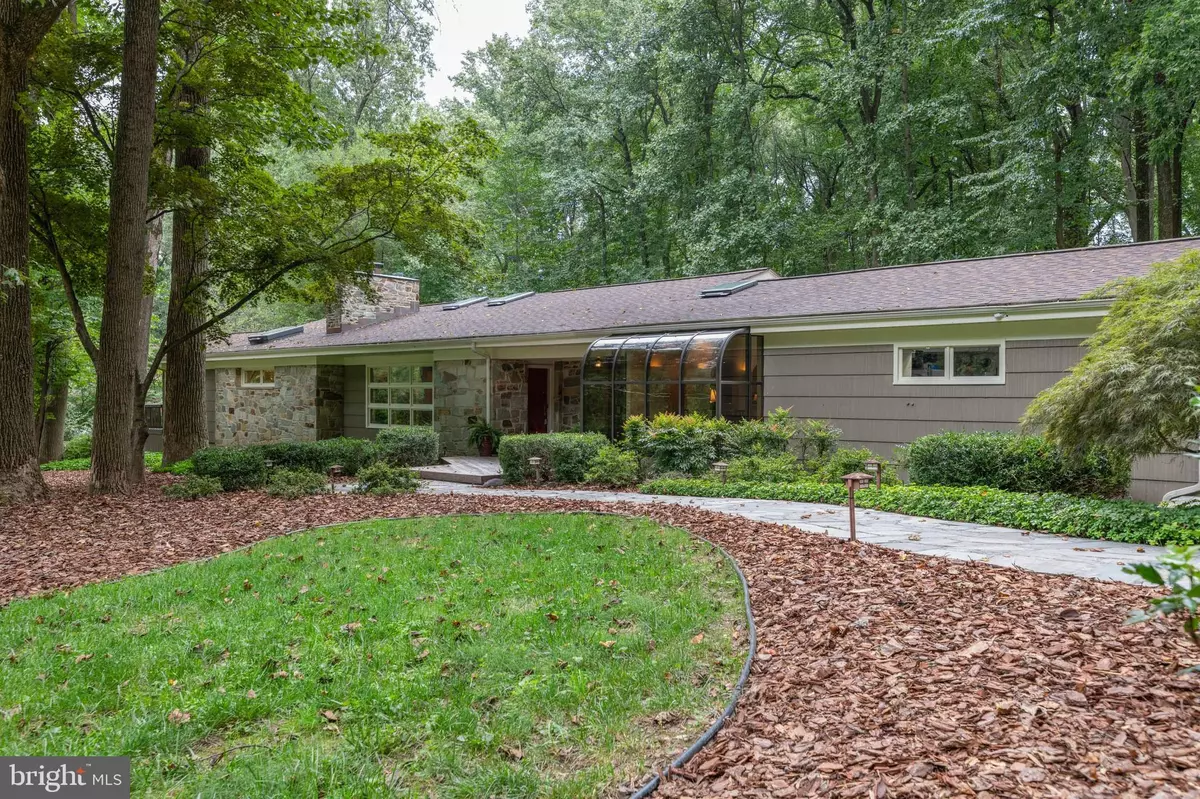$580,000
$575,000
0.9%For more information regarding the value of a property, please contact us for a free consultation.
3 Beds
3 Baths
3,431 SqFt
SOLD DATE : 10/30/2020
Key Details
Sold Price $580,000
Property Type Single Family Home
Sub Type Detached
Listing Status Sold
Purchase Type For Sale
Square Footage 3,431 sqft
Price per Sqft $169
Subdivision Greenwood
MLS Listing ID MDBC505214
Sold Date 10/30/20
Style Ranch/Rambler,Contemporary
Bedrooms 3
Full Baths 2
Half Baths 1
HOA Y/N N
Abv Grd Liv Area 2,546
Originating Board BRIGHT
Year Built 1956
Annual Tax Amount $5,110
Tax Year 2019
Lot Size 1.820 Acres
Acres 1.82
Lot Dimensions 2.00 x
Property Description
**Seller will be reviewing offers for this property on Sunday, Sept 13th at 6 PM**. Open House has been cancelled for 9/13/20. Privacy, Peaceful Living, Beautiful Views from every window! This conveniently located Lutherville home showcases a gorgeous 1.82 acre lot with mature landscaping, trees & endless outdoor enjoyment possibilities. This home has been meticulously maintained over the years with many updates and custom amenities for your enjoyment. The inviting stone walk way accented with gorgeous landscaping leads inside this sprawling rancher with a contemporary flair. The Interior space is highlighted with generous sized rooms, gorgeous hardwood floors, beamed and vaulted ceilings, custom kitchen with adjacent breakfast and family rooms, and separate living and dining rooms. The MasterSuite is a 'retreat' with stunning beamed ceiling, wall of windows, lots of closet space, updated bath & sitting room leading to private deck. Two additional bedrooms and full bath complete the main level. The recently improved lower level including a half bath offers additional multi-purpose space for relaxing, recreation, office, possible bedroom and much more. A large storage area exists and houses utilities, systems and offers additional storage. Video Tour Available.
Location
State MD
County Baltimore
Zoning RESIDENTIAL
Rooms
Other Rooms Living Room, Dining Room, Sitting Room, Bedroom 2, Bedroom 3, Kitchen, Family Room, Bedroom 1, Utility Room
Basement Interior Access, Partially Finished, Full, Windows, Other
Main Level Bedrooms 3
Interior
Interior Features Ceiling Fan(s), Carpet, Dining Area, Family Room Off Kitchen, Kitchen - Gourmet, Pantry, Walk-in Closet(s), Wood Floors, Skylight(s)
Hot Water Electric
Heating Forced Air, Baseboard - Hot Water, Heat Pump(s)
Cooling Ceiling Fan(s), Central A/C
Flooring Ceramic Tile, Carpet, Hardwood
Fireplaces Number 2
Fireplaces Type Wood
Equipment Built-In Microwave, Disposal, Dryer, Exhaust Fan, Icemaker, Refrigerator, Stainless Steel Appliances, Washer, Water Heater, Oven - Double
Fireplace Y
Window Features Double Pane,Green House,Skylights,Storm
Appliance Built-In Microwave, Disposal, Dryer, Exhaust Fan, Icemaker, Refrigerator, Stainless Steel Appliances, Washer, Water Heater, Oven - Double
Heat Source Oil, Electric
Laundry Main Floor
Exterior
Exterior Feature Deck(s), Balcony
Garage Garage - Side Entry, Garage Door Opener, Additional Storage Area, Inside Access
Garage Spaces 2.0
Utilities Available Propane
Water Access N
View Trees/Woods
Roof Type Architectural Shingle
Accessibility None
Porch Deck(s), Balcony
Attached Garage 2
Total Parking Spaces 2
Garage Y
Building
Lot Description Backs to Trees, Landscaping, Private, Trees/Wooded
Story 2
Sewer Septic Exists
Water Well
Architectural Style Ranch/Rambler, Contemporary
Level or Stories 2
Additional Building Above Grade, Below Grade
Structure Type Dry Wall,Tray Ceilings
New Construction N
Schools
School District Baltimore County Public Schools
Others
Senior Community No
Tax ID 04080807084340
Ownership Fee Simple
SqFt Source Assessor
Special Listing Condition Standard
Read Less Info
Want to know what your home might be worth? Contact us for a FREE valuation!

Our team is ready to help you sell your home for the highest possible price ASAP

Bought with James T Weiskerger • Next Step Realty

"My job is to find and attract mastery-based agents to the office, protect the culture, and make sure everyone is happy! "






