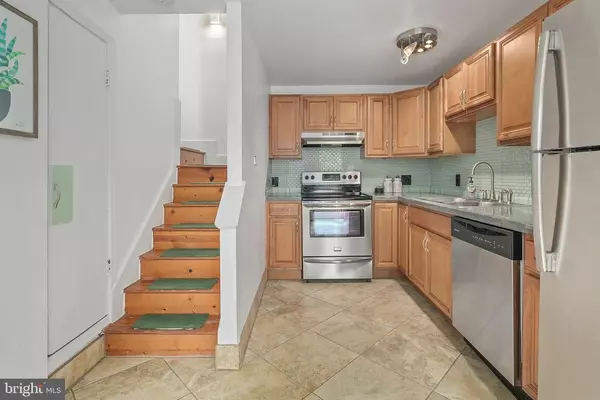$649,000
$649,000
For more information regarding the value of a property, please contact us for a free consultation.
2 Beds
2 Baths
877 SqFt
SOLD DATE : 10/30/2020
Key Details
Sold Price $649,000
Property Type Single Family Home
Sub Type Detached
Listing Status Sold
Purchase Type For Sale
Square Footage 877 sqft
Price per Sqft $740
Subdivision Shaw
MLS Listing ID DCDC485724
Sold Date 10/30/20
Style Victorian
Bedrooms 2
Full Baths 1
Half Baths 1
HOA Y/N N
Abv Grd Liv Area 877
Originating Board BRIGHT
Year Built 1896
Annual Tax Amount $4,175
Tax Year 2019
Lot Size 255 Sqft
Acres 0.01
Property Description
Welcome to 1824 10th St NW, situated in a perfect central location to both Shaw and Logan Circle neighborhoods. This is a truly unique opportunity to own a stand alone historic brick townhouse in one of DCs most vibrant locations. Excellent starter home or investment property. Walking up to the home, the first impression is created by a charming garden with patio that is perfect for alfresco dining, grilling, and relaxing. A beautiful spot to come home to. Could also be fenced in for pets. The first floor boasts a powder room, a newly remodeled kitchen, and dining space that looks out French doors to the front garden. The second floor is bright and sunny and features the lovely living space. With 9 ft high ceilings, a working wood burning fireplace, original hardwood floors, and oversized windows with a magical view straight up historic Westminster Street, this is the perfect spot to stretch out This level also offers a garden facing balcony that was once the entrance to the home. The living space can be closed off to become a second bedroom or guest bedroom as desired. This house embodies the feeling of history, growth and change; small modifications could customize the flexible floor plan to your needs. The third floor opens up to your private, sun-drenched sanctuary. The primary bedroom it outfitted with high ceilings, hardwood floors throughout, gracious closet space, and a newly updated bathroom with a skylight. This home is perfectly situated for urban living, and yet has a wonderful feeling of space and independence. It is just 4 blocks from the restaurants/shops/nightlife of 14th Street, 3 blocks north from all that historic U Street has to offer, or head east and you are in the heart of Shaw! Just 1.5 blocks to U Street and also 1.5 blocks to the u Street Metro and 6 blocks to the Shaw Metro stop. Welcome home!
Location
State DC
County Washington
Zoning RF-1
Interior
Interior Features Combination Dining/Living, Combination Kitchen/Dining, Floor Plan - Open, Kitchen - Gourmet, Kitchen - Table Space, Recessed Lighting, Skylight(s), Upgraded Countertops, Wine Storage
Hot Water Electric
Heating Baseboard - Electric
Cooling Window Unit(s), Wall Unit
Flooring Hardwood, Wood
Fireplaces Number 1
Equipment Dishwasher, Disposal, Dryer, Freezer, Oven/Range - Gas, Microwave, Washer, Stainless Steel Appliances, Refrigerator
Window Features Skylights
Appliance Dishwasher, Disposal, Dryer, Freezer, Oven/Range - Gas, Microwave, Washer, Stainless Steel Appliances, Refrigerator
Heat Source Electric
Exterior
Exterior Feature Porch(es)
Waterfront N
Water Access N
Accessibility None
Porch Porch(es)
Parking Type On Street
Garage N
Building
Story 3
Sewer Public Sewer
Water Public
Architectural Style Victorian
Level or Stories 3
Additional Building Above Grade
Structure Type High,9'+ Ceilings
New Construction N
Schools
School District District Of Columbia Public Schools
Others
Senior Community No
Tax ID 0334//0805
Ownership Fee Simple
SqFt Source Assessor
Special Listing Condition Standard
Read Less Info
Want to know what your home might be worth? Contact us for a FREE valuation!

Our team is ready to help you sell your home for the highest possible price ASAP

Bought with Stanton Schnepp • Compass

"My job is to find and attract mastery-based agents to the office, protect the culture, and make sure everyone is happy! "






