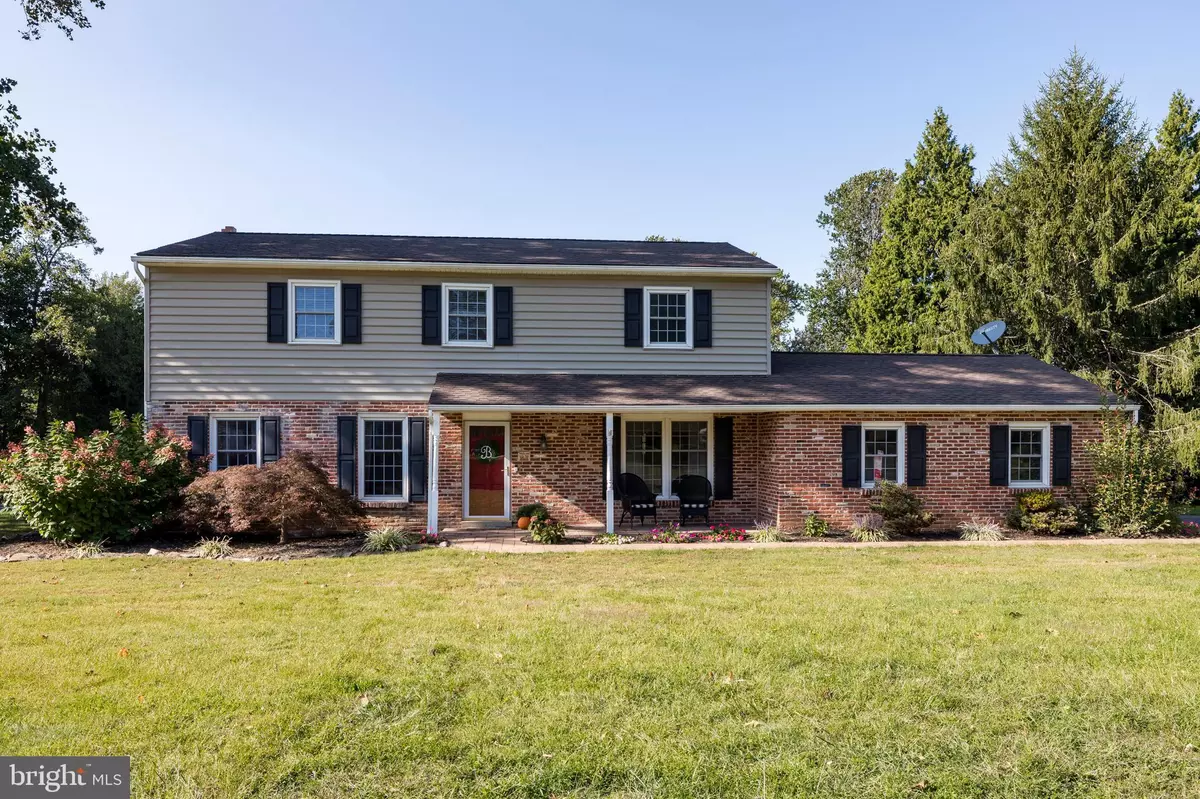$515,000
$489,000
5.3%For more information regarding the value of a property, please contact us for a free consultation.
4 Beds
3 Baths
2,213 SqFt
SOLD DATE : 10/29/2020
Key Details
Sold Price $515,000
Property Type Single Family Home
Sub Type Detached
Listing Status Sold
Purchase Type For Sale
Square Footage 2,213 sqft
Price per Sqft $232
Subdivision Green Hill Terr
MLS Listing ID PACT516128
Sold Date 10/29/20
Style Colonial
Bedrooms 4
Full Baths 2
Half Baths 1
HOA Y/N N
Abv Grd Liv Area 2,213
Originating Board BRIGHT
Year Built 1966
Annual Tax Amount $4,632
Tax Year 2020
Lot Size 0.440 Acres
Acres 0.44
Lot Dimensions 0.00 x 0.00
Property Description
Welcome to 1011 Anna Road, located in a quiet neighborhood in award winning West Goshen Township. This lovely four-bedroom, two and a half bath home is situated on an expansive corner lot with fenced in private patio. You'll quickly fall in love with this home as soon as you walk into the foyer filled with natural light. On the right is a formal dining room perfect for hosting your next dinner party, game night or a cozy family meal. To the left of the foyer is a large living room with plenty of space for an evening get together or relaxing with a good book. Notice the hardwoods throughout this move-in ready home. Head back thru the hallway and into the beautifully remodeled kitchen outfitted with cream-colored custom cabinets, granite countertops, stainless appliances, and an island for casual meals. A large laundry/mudroom is conveniently located off the kitchen and accesses the oversized two-car garage. Back thru the kitchen head over to the cozy family room complete with wood-burning brick fireplace. Settle in to watch the "game" beside a crackling fire. Step through the sliding door out to the beautiful stamped concrete patio. A perfect oasis for outside entertaining. The powder room completes the first level of this home. Let's head upstairs and check out the bedrooms! On the second floor, you'll find a large master bedroom with an updated master bath (the hardwood floors are throughout the second floor as well!) There are three additional bedrooms and a recently updated hall bath. The hall bathroom features a beautiful vanity and tile floors. Looking for additional living space? Then don't miss the large lower level of this home! This space is ready to be finished or use it as it is for a casual spot for your next ping pong game! There is plenty of space for all your storage needs. The minute you walk into this home you'll notice that it has been lovingly maintained and cared for. Don't miss out on an opportunity to live in this neighborhood location convenient to shopping, restaurants, main highways and a quick trip to the borough of West Chester. Note: Garage doors are being replaced on 9/25/2020
Location
State PA
County Chester
Area West Goshen Twp (10352)
Zoning R3
Rooms
Other Rooms Living Room, Dining Room, Primary Bedroom, Bedroom 2, Bedroom 3, Bedroom 4, Kitchen, Family Room, Laundry
Basement Full
Interior
Interior Features Formal/Separate Dining Room, Floor Plan - Traditional, Wood Floors
Hot Water Natural Gas
Heating Hot Water, Baseboard - Hot Water
Cooling Central A/C
Flooring Ceramic Tile, Hardwood
Fireplaces Number 1
Fireplaces Type Brick, Wood
Equipment Built-In Microwave, Built-In Range, Dishwasher, Disposal, Stainless Steel Appliances
Fireplace Y
Appliance Built-In Microwave, Built-In Range, Dishwasher, Disposal, Stainless Steel Appliances
Heat Source Natural Gas
Laundry Main Floor
Exterior
Exterior Feature Patio(s)
Garage Garage Door Opener, Garage - Side Entry
Garage Spaces 6.0
Utilities Available Cable TV
Waterfront N
Water Access N
Roof Type Architectural Shingle
Accessibility None
Porch Patio(s)
Attached Garage 2
Total Parking Spaces 6
Garage Y
Building
Lot Description Corner
Story 2
Sewer Public Sewer
Water Public
Architectural Style Colonial
Level or Stories 2
Additional Building Above Grade, Below Grade
New Construction N
Schools
Elementary Schools Exton
Middle Schools Fugett
High Schools East
School District West Chester Area
Others
Senior Community No
Tax ID 52-03B-0014
Ownership Fee Simple
SqFt Source Assessor
Acceptable Financing Cash, Conventional, FHA, VA
Listing Terms Cash, Conventional, FHA, VA
Financing Cash,Conventional,FHA,VA
Special Listing Condition Standard
Read Less Info
Want to know what your home might be worth? Contact us for a FREE valuation!

Our team is ready to help you sell your home for the highest possible price ASAP

Bought with Elizabeth Facenda • RE/MAX Preferred - West Chester

"My job is to find and attract mastery-based agents to the office, protect the culture, and make sure everyone is happy! "






