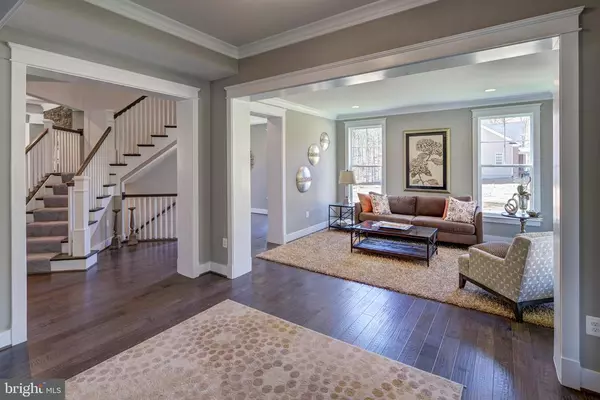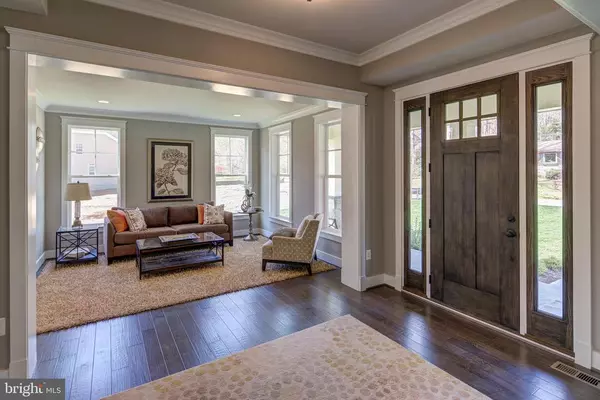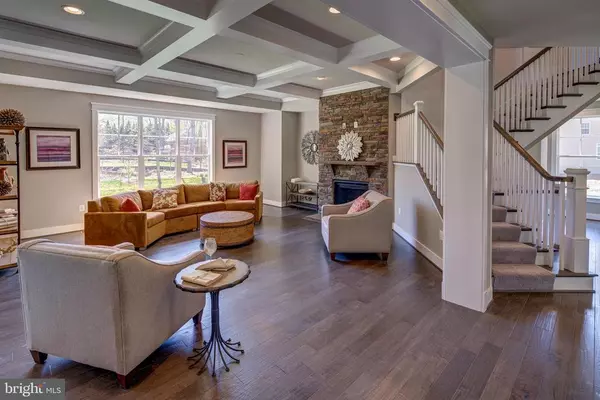$1,176,838
$1,254,767
6.2%For more information regarding the value of a property, please contact us for a free consultation.
4 Beds
5 Baths
5,300 SqFt
SOLD DATE : 10/29/2020
Key Details
Sold Price $1,176,838
Property Type Single Family Home
Sub Type Detached
Listing Status Sold
Purchase Type For Sale
Square Footage 5,300 sqft
Price per Sqft $222
Subdivision None Available
MLS Listing ID VAFX1105850
Sold Date 10/29/20
Style Traditional
Bedrooms 4
Full Baths 4
Half Baths 1
HOA Y/N N
Abv Grd Liv Area 4,200
Originating Board BRIGHT
Year Built 2020
Tax Year 2019
Lot Size 1.450 Acres
Acres 1.45
Property Description
UNDER CONSTRUCTION- FALL DELIVERY- CARRHOMES at Stonewood in the heart of Fairfax County, close-by George Mason University and the Army/Navy Country Club. Homesite #9, the final of 7 homesites in this sought after location! This brick front Cypress on over 1.4 acres has over 5000 sf on 3 levels and includes: Morning Room and Family Room extensions, finished basement rec room with full bath, dramatic 10 ceilings in family room and kitchen, granite countertops in kitchen and all baths, stainless steel appliances, expansive kitchen island, hardwood flooring on main level and upper hallway.Final Sales Price Contingent upon Purchaser selected options. Photos of model home.
Location
State VA
County Fairfax
Zoning RES
Rooms
Other Rooms Living Room, Dining Room, Primary Bedroom, Bedroom 2, Bedroom 3, Bedroom 4, Kitchen, Family Room, Library, Breakfast Room, Other, Recreation Room, Full Bath
Basement Connecting Stairway, Daylight, Partial, Walkout Level, Partially Finished, Outside Entrance
Interior
Interior Features Breakfast Area, Carpet, Chair Railings, Crown Moldings, Dining Area, Family Room Off Kitchen, Floor Plan - Open, Floor Plan - Traditional, Formal/Separate Dining Room, Kitchen - Eat-In, Kitchen - Gourmet, Kitchen - Island, Kitchen - Table Space, Primary Bath(s), Pantry, Recessed Lighting, Soaking Tub, Stall Shower, Upgraded Countertops, Walk-in Closet(s), Wood Floors
Hot Water Natural Gas
Cooling Central A/C
Flooring Carpet, Ceramic Tile, Hardwood
Fireplaces Number 1
Fireplaces Type Gas/Propane
Equipment Built-In Microwave, Cooktop, Dishwasher, Disposal, ENERGY STAR Dishwasher, ENERGY STAR Refrigerator, Exhaust Fan, Icemaker, Oven - Double, Refrigerator, Stainless Steel Appliances, Water Heater - High-Efficiency
Furnishings No
Fireplace Y
Window Features Energy Efficient,Low-E,Screens
Appliance Built-In Microwave, Cooktop, Dishwasher, Disposal, ENERGY STAR Dishwasher, ENERGY STAR Refrigerator, Exhaust Fan, Icemaker, Oven - Double, Refrigerator, Stainless Steel Appliances, Water Heater - High-Efficiency
Heat Source Natural Gas
Laundry Hookup
Exterior
Garage Garage - Front Entry, Garage Door Opener, Inside Access
Garage Spaces 2.0
Waterfront N
Water Access N
Roof Type Architectural Shingle
Accessibility None
Parking Type Attached Garage
Attached Garage 2
Total Parking Spaces 2
Garage Y
Building
Lot Description Backs to Trees
Story 3
Sewer Public Sewer
Water Public
Architectural Style Traditional
Level or Stories 3
Additional Building Above Grade, Below Grade
New Construction Y
Schools
Elementary Schools Oak View
Middle Schools Frost
High Schools Woodson
School District Fairfax County Public Schools
Others
Senior Community No
Tax ID NO TAX RECORD
Ownership Fee Simple
SqFt Source Estimated
Horse Property N
Special Listing Condition Standard
Read Less Info
Want to know what your home might be worth? Contact us for a FREE valuation!

Our team is ready to help you sell your home for the highest possible price ASAP

Bought with Jennifer Fang • Samson Properties

"My job is to find and attract mastery-based agents to the office, protect the culture, and make sure everyone is happy! "






