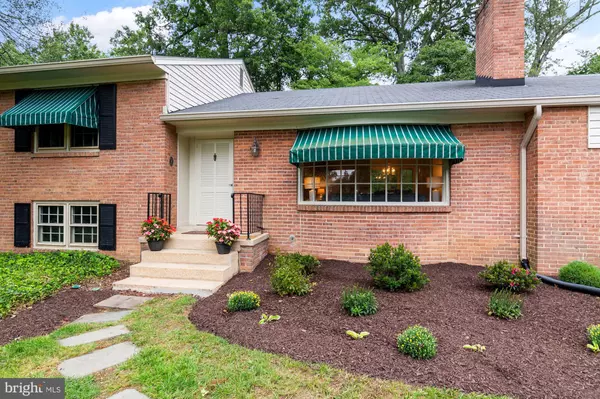$710,000
$689,000
3.0%For more information regarding the value of a property, please contact us for a free consultation.
4 Beds
3 Baths
2,355 SqFt
SOLD DATE : 10/29/2020
Key Details
Sold Price $710,000
Property Type Single Family Home
Sub Type Detached
Listing Status Sold
Purchase Type For Sale
Square Footage 2,355 sqft
Price per Sqft $301
Subdivision River Bend Estates
MLS Listing ID VAFX1154018
Sold Date 10/29/20
Style Split Level
Bedrooms 4
Full Baths 3
HOA Y/N N
Abv Grd Liv Area 1,425
Originating Board BRIGHT
Year Built 1959
Annual Tax Amount $8,288
Tax Year 2020
Lot Size 0.500 Acres
Acres 0.5
Property Description
This lovely home is the fourth house from the river right at a fabulous section of the river to enjoy sunrise and sunset views when going and coming home. Enjoy heading the short distance on the bike path to Mount Vernon, or outdoor seating at Cedar Knoll for brunches or walk three blocks into Fort Hunt Park to see the horses and exercise. this home is part of the River Bend Estates community. The area boasts one of the most lovely commutes in the DC area, 7 minutes into Old Town along the Parkway and 15 miles to DC. Enjoy a neighborhood shopping center that is easy for all the basics and a short drive to Costco or Wegmans. This lovely home was owned by one family and it is now time to pass to a new family. Located on a half acre level lot with an empty lot across from the house so privacy and the ability to spread out is a premium. this home has 4 bedrooms and 3 full baths with lots of room to spread out. There is an extra large rec room in the basement, screen porch, TWO car garage, two fireplaces originally wood burning but currently have gas inserts (that can be removed). This property has great bones and is being sold "AS IS", but a list of the dates and costs of upgrades is available. kitchen, baths and windows are original but many other items upgraded. This home was the pride and joy of the one owner. House is freshly painted throughout and floors just redone.
Location
State VA
County Fairfax
Zoning 130
Direction West
Rooms
Basement Daylight, Partial, Partially Finished, Outside Entrance
Main Level Bedrooms 4
Interior
Interior Features Attic, Floor Plan - Traditional, Kitchen - Eat-In
Hot Water Natural Gas
Heating Forced Air
Cooling Central A/C
Flooring Hardwood, Carpet
Fireplaces Number 2
Fireplaces Type Brick, Gas/Propane
Equipment Cooktop, Dishwasher, Disposal, Dryer, Oven - Wall, Refrigerator, Washer
Fireplace Y
Window Features Wood Frame
Appliance Cooktop, Dishwasher, Disposal, Dryer, Oven - Wall, Refrigerator, Washer
Heat Source Natural Gas
Laundry Basement
Exterior
Exterior Feature Screened, Porch(es)
Garage Garage - Front Entry
Garage Spaces 6.0
Utilities Available Natural Gas Available
Waterfront N
Water Access N
View Garden/Lawn
Accessibility None
Porch Screened, Porch(es)
Parking Type Attached Garage, Driveway, Off Street
Attached Garage 2
Total Parking Spaces 6
Garage Y
Building
Story 4
Sewer Public Sewer
Water Public
Architectural Style Split Level
Level or Stories 4
Additional Building Above Grade, Below Grade
New Construction N
Schools
Elementary Schools Fort Hunt
Middle Schools Sandburg
High Schools West Potomac
School District Fairfax County Public Schools
Others
Senior Community No
Tax ID 1111 05010003
Ownership Fee Simple
SqFt Source Assessor
Horse Property N
Special Listing Condition Standard
Read Less Info
Want to know what your home might be worth? Contact us for a FREE valuation!

Our team is ready to help you sell your home for the highest possible price ASAP

Bought with Lisa K McCaskill • Weichert, REALTORS

"My job is to find and attract mastery-based agents to the office, protect the culture, and make sure everyone is happy! "






