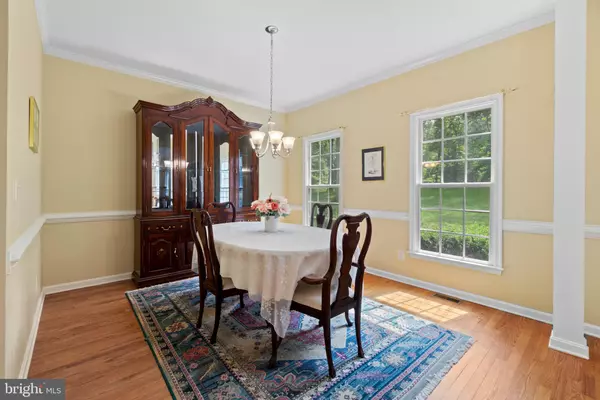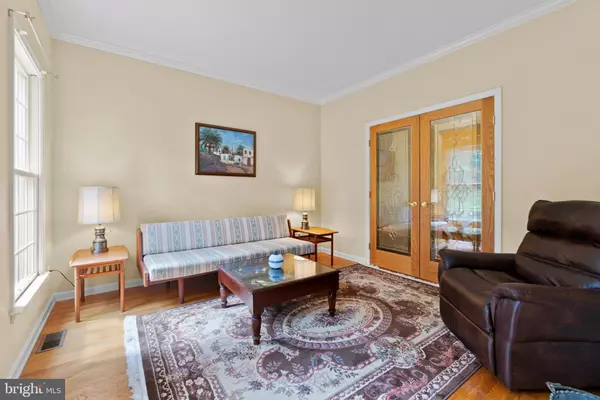$525,000
$525,000
For more information regarding the value of a property, please contact us for a free consultation.
5 Beds
4 Baths
3,920 SqFt
SOLD DATE : 10/26/2020
Key Details
Sold Price $525,000
Property Type Single Family Home
Sub Type Detached
Listing Status Sold
Purchase Type For Sale
Square Footage 3,920 sqft
Price per Sqft $133
Subdivision Windsor Forest
MLS Listing ID VAST223974
Sold Date 10/26/20
Style Colonial
Bedrooms 5
Full Baths 3
Half Baths 1
HOA Fees $4/ann
HOA Y/N Y
Abv Grd Liv Area 2,820
Originating Board BRIGHT
Year Built 1997
Annual Tax Amount $4,600
Tax Year 2019
Lot Size 2.541 Acres
Acres 2.54
Property Description
Welcome home to Desirable Windsor Forest in North Stafford. This lovely home is a quiet retreat from the busy Northern Virginia life. Situated on 2.54 private acres at the end of an extended driveway, this lot offers plenty of parking. In addition to the two-car side-load garage, there is a detached garage for any car enthusiast. The finished garage offers A/C, heat, and a separate 220-volt fuse box to add a car lift! As you enter you are greeted by an inviting two-story hardwood foyer with hardwood steps. Any chef will delight in the kitchen with granite counters, gas cooktop, GE Profile Trivection oven, and a wonderful open eat-in sunroom! Enjoy your favorite meals while soaking in peaceful nature views. Step outside to the newly renovated composite Trex deck for total privacy. This retreat is perfect for enjoying your favorite book, a cup of coffee, or meditation. Lets not forget those evening BBQs too. The 2nd story family room with a gas fireplace provides an instant feature for cozy winter nights. The separate dining room is perfect for those holiday gatherings. The living room with french doors makes a great home office for the telecommuter. The main level owners suite boasts wooded and sun-filled views from every window. The spacious attached bath has ceramic tile, a separate shower, soaking tub, water closet, and large walk-in closet. The upper level has three large bedrooms, 2 full baths, and a loft to sit and read your favorite book. As you descend to the basement you will be happy to discover a full bath, 5th bedroom, separate gym, spacious recreational room, and storage room! This additional 1,100 finished sqft offers a great guest suite. Walk-out to the private backyard where natural beauty abounds. Do not worry about power outages because this home comes with a 20 kw whole house generator! If you are looking for a home to raise a family, entertain guests, or just a personal retreat, this is a home you do not want to miss! Living in Stafford you can enjoy local breweries, Potomac Point Winery, Aquia Landing Park, Widewater State Park, Hope Springs Marina, Government Island, Historic Civil War Parks, Augustine Golf Course, and it is in proximity to Old Town Fredericksburg for dining and shopping, Riverside Center for the Performing Arts, Spotsylvania Towne Centre, Stonebridge at Potomac Town Center, and Washington DC. Easy commute to MCB Quantico, FBI Academy, commuter lots, and I-95. If you want tranquil living, but close to everything, this truly is the perfect place to call home and create many years of happy memories!!
Location
State VA
County Stafford
Zoning A2
Rooms
Other Rooms Living Room, Dining Room, Primary Bedroom, Bedroom 2, Bedroom 3, Bedroom 5, Kitchen, Family Room, Breakfast Room, Exercise Room, Loft, Recreation Room, Storage Room, Primary Bathroom, Full Bath, Half Bath
Basement Full, Interior Access, Outside Entrance, Partially Finished, Rear Entrance, Walkout Level
Main Level Bedrooms 1
Interior
Interior Features Breakfast Area, Carpet, Ceiling Fan(s), Entry Level Bedroom, Formal/Separate Dining Room, Kitchen - Eat-In, Kitchen - Island, Kitchen - Table Space, Primary Bath(s), Pantry, Soaking Tub, Upgraded Countertops, Walk-in Closet(s), Water Treat System, Wood Floors
Hot Water Propane
Heating Forced Air, Central, Zoned
Cooling Ceiling Fan(s), Central A/C
Flooring Hardwood, Carpet, Ceramic Tile
Fireplaces Number 1
Fireplaces Type Gas/Propane, Stone
Equipment Cooktop, Dishwasher, Refrigerator, Washer, Water Heater, Water Conditioner - Owned, Exhaust Fan, Icemaker, Microwave, Disposal, Dryer, Stove
Fireplace Y
Appliance Cooktop, Dishwasher, Refrigerator, Washer, Water Heater, Water Conditioner - Owned, Exhaust Fan, Icemaker, Microwave, Disposal, Dryer, Stove
Heat Source Propane - Leased
Laundry Main Floor
Exterior
Exterior Feature Deck(s)
Parking Features Garage - Side Entry, Garage Door Opener, Inside Access
Garage Spaces 3.0
Water Access N
View Trees/Woods
Accessibility None
Porch Deck(s)
Attached Garage 2
Total Parking Spaces 3
Garage Y
Building
Lot Description Backs to Trees, Front Yard, Landscaping, Level, Partly Wooded, Private, Rear Yard, Secluded, Trees/Wooded
Story 3
Sewer Septic < # of BR
Water Well
Architectural Style Colonial
Level or Stories 3
Additional Building Above Grade, Below Grade
Structure Type 2 Story Ceilings
New Construction N
Schools
Elementary Schools Rockhill
Middle Schools A.G. Wright
High Schools Mountain View
School District Stafford County Public Schools
Others
Senior Community No
Tax ID 18-N-1- -56
Ownership Fee Simple
SqFt Source Assessor
Security Features Electric Alarm
Special Listing Condition Standard
Read Less Info
Want to know what your home might be worth? Contact us for a FREE valuation!

Our team is ready to help you sell your home for the highest possible price ASAP

Bought with Andrew W Fristoe • Coldwell Banker Elite

"My job is to find and attract mastery-based agents to the office, protect the culture, and make sure everyone is happy! "






