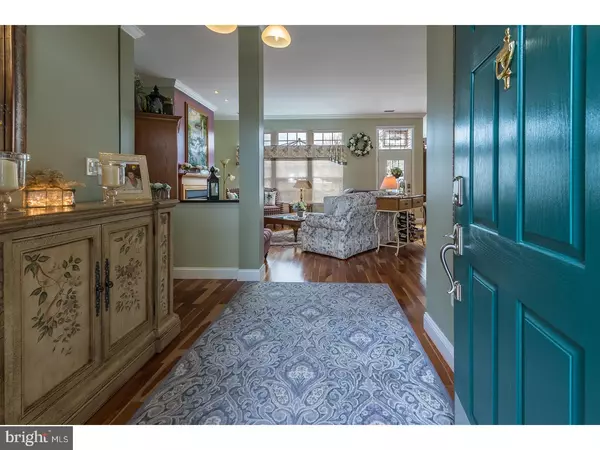$380,000
$389,000
2.3%For more information regarding the value of a property, please contact us for a free consultation.
2 Beds
2 Baths
2,137 SqFt
SOLD DATE : 05/18/2018
Key Details
Sold Price $380,000
Property Type Single Family Home
Sub Type Detached
Listing Status Sold
Purchase Type For Sale
Square Footage 2,137 sqft
Price per Sqft $177
Subdivision Four Seasons
MLS Listing ID 1000321122
Sold Date 05/18/18
Style Colonial
Bedrooms 2
Full Baths 2
HOA Fees $239/mo
HOA Y/N Y
Abv Grd Liv Area 2,137
Originating Board TREND
Year Built 2002
Annual Tax Amount $7,298
Tax Year 2017
Lot Size 10,605 Sqft
Acres 0.24
Lot Dimensions 67X175X79X148
Property Description
One-of-a-kind custom built home in the 55+ community of Four Seasons at Mapleton. Custom built Alderwood home by K. Hovnanian. Great cul-de-sac location on almost 1/4 acre with beautifully landscaped grounds. Go green and save money on your electric with solar panels installed on the roof! All natural cherry wood floors t/o most of home, new carpet in master and guest bdrms, 10 ft ceilings, new Nexia state of the art thermostat with wireless app for your phone, new tankless on-demand water heater, new American Standard heating & air conditioning system, new ductwork t/o, huge bonus rm (w/ heat & air) above garage with walk up stairs, all windows with low E glass, built in whole house vacuum system, custom woodworking t/o, freshly painted inside and out, ceiling fans t/o. Formal double Pella door front entry to foyer with new lighting and closet. Living rm with gas fireplace, wood mantle, transom windows with remote control shades, new Pella door to backyard patio. Open floor plan flows to kitchen with 42" upgraded white cabinetry, raised dishwasher for easy loading, custom granite countertops and custom backsplash to match, breakfast bar, lighting under and on top of cabinets, extra large double Corian sink with Grohe Lady Lux faucet, Bosch gas range with electric oven and built in microwave above, floor to ceiling double door pantry with custom shelving storage. Extended dining rm with solar blinds and great views of backyard and patio. Den with tray ceiling, custom wood molding and recessed lighting. Grand master suite that was extended, plantation blinds, expanded walk in closet with custom wood storage systems. Master bath with new granite countertops, new double sinks and custom backsplash, chair height commode, new mirror & lights, jacuzzi tub and walk in shower. Guest rm w/ expanded closet. Remodeled guest bath with new floor, cabinet vanity with vessel sink, walk in shower, chair height commode. Remodeled laundry rm with new tile flooring, wainscoting, new Samsung washer & dryer, utility sink, storage. Extended garage with new insulated double door, new opener. Large custom stamped concrete patio w/ custom designed patio bed and trellis, front walkway redone to match patio, gas hook-up for grill on patio, new exterior lights. And so much more... All of this in the active Four Seasons neighborhood with club house, health club, tennis courts, billiard rm, library, outdoor pool, indoor pool, spa, theater room. Do as much as you want or nothing at all.
Location
State NJ
County Burlington
Area Mansfield Twp (20318)
Zoning R-1
Rooms
Other Rooms Living Room, Dining Room, Primary Bedroom, Kitchen, Family Room, Bedroom 1, Laundry, Other
Interior
Interior Features Primary Bath(s), Butlers Pantry, Ceiling Fan(s), Central Vacuum, Stall Shower, Breakfast Area
Hot Water Instant Hot Water
Heating Gas, Forced Air, Zoned, Energy Star Heating System, Programmable Thermostat
Cooling Central A/C, Energy Star Cooling System
Flooring Wood, Fully Carpeted
Fireplaces Number 1
Fireplaces Type Gas/Propane
Equipment Oven - Self Cleaning, Dishwasher, Disposal, Energy Efficient Appliances, Built-In Microwave
Fireplace Y
Window Features Energy Efficient
Appliance Oven - Self Cleaning, Dishwasher, Disposal, Energy Efficient Appliances, Built-In Microwave
Heat Source Natural Gas
Laundry Main Floor
Exterior
Exterior Feature Patio(s), Porch(es)
Parking Features Inside Access, Garage Door Opener, Oversized
Garage Spaces 4.0
Utilities Available Cable TV
Amenities Available Swimming Pool, Tennis Courts, Club House
Water Access N
Roof Type Pitched,Shingle
Accessibility None
Porch Patio(s), Porch(es)
Attached Garage 2
Total Parking Spaces 4
Garage Y
Building
Lot Description Cul-de-sac, Level, Open, Front Yard, Rear Yard, SideYard(s)
Story 1.5
Sewer Public Sewer
Water Public
Architectural Style Colonial
Level or Stories 1.5
Additional Building Above Grade
Structure Type Cathedral Ceilings,9'+ Ceilings
New Construction N
Schools
Elementary Schools John Hydock
School District Mansfield Township Public Schools
Others
HOA Fee Include Pool(s),Common Area Maintenance,Lawn Maintenance,Snow Removal,Trash,Health Club
Senior Community Yes
Tax ID 18-00023 08-00004
Ownership Fee Simple
Security Features Security System
Read Less Info
Want to know what your home might be worth? Contact us for a FREE valuation!

Our team is ready to help you sell your home for the highest possible price ASAP

Bought with William Perilli • Smires & Associates
"My job is to find and attract mastery-based agents to the office, protect the culture, and make sure everyone is happy! "






