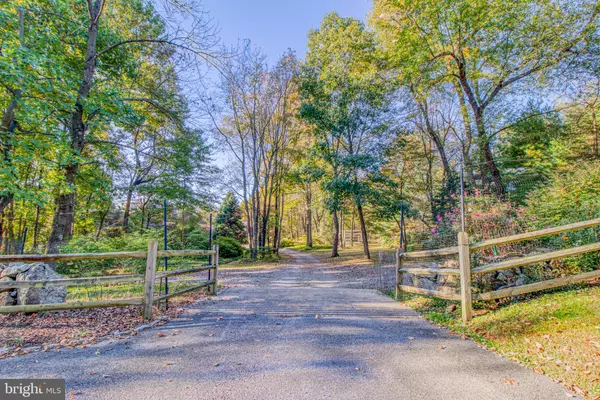$1,300,000
$1,350,000
3.7%For more information regarding the value of a property, please contact us for a free consultation.
4 Beds
5 Baths
7,100 SqFt
SOLD DATE : 10/22/2020
Key Details
Sold Price $1,300,000
Property Type Single Family Home
Sub Type Detached
Listing Status Sold
Purchase Type For Sale
Square Footage 7,100 sqft
Price per Sqft $183
Subdivision Edgehill
MLS Listing ID PACT491274
Sold Date 10/22/20
Style Manor
Bedrooms 4
Full Baths 3
Half Baths 2
HOA Y/N N
Abv Grd Liv Area 7,100
Originating Board BRIGHT
Year Built 1997
Annual Tax Amount $19,103
Tax Year 2020
Lot Size 16.200 Acres
Acres 16.2
Lot Dimensions 0.00 x 0.00
Property Description
Driving into "Oakgrove," is like traveling down a country lane. The approach is a mix of open space and mature woodlands offering you complete privacy in the heart of Chester Springs. As you near the custom built manor home situated on 16 acres the tranquility greets you. This home was designed to embrace its surroundings with views from every room. The artistic features of this home are amazing with an emphasis on natural materials. The remarkable aspects of Oakgrove start with the interiors vaulted ceilings and continue with extraordinary oversized stone fireplaces, balconies and overlooks, spiral staircases, hammered copper kitchen countertops and celling and exotic woods throughout. Oversized, arched windows enhance the tranquil views. For al fresco dining a series of doors in the stunning formal dining room and expansive kitchen open to large decks. Each room exhibits its own character with antique and reclaimed wood beams, doors or design elements. For outside entertaining the pool and spa are unbeatable. If you are looking for additional living the lower level is plumbed and wired to create your perfect space. Oakgove is competitively priced and awaiting a new owner to experience serene living in a location that still enables easy access to everyday living.
Location
State PA
County Chester
Area West Pikeland Twp (10334)
Zoning CR
Rooms
Other Rooms Living Room, Dining Room, Primary Bedroom, Family Room, Great Room, Laundry, Office, Bathroom 1, Bathroom 2, Bathroom 3
Basement Full
Main Level Bedrooms 1
Interior
Interior Features Attic, Breakfast Area, Curved Staircase, Exposed Beams, Family Room Off Kitchen, Formal/Separate Dining Room, Kitchen - Country, Kitchen - Eat-In, Kitchen - Gourmet, Kitchen - Island, Primary Bath(s), Wood Floors, Built-Ins, Butlers Pantry, Carpet, Central Vacuum, Double/Dual Staircase, Recessed Lighting, Skylight(s), Water Treat System
Hot Water Propane
Heating Forced Air
Cooling Central A/C
Flooring Carpet, Ceramic Tile, Hardwood
Fireplaces Number 5
Fireplaces Type Stone
Equipment Built-In Range, Central Vacuum, Dishwasher, Disposal, Indoor Grill, Oven/Range - Gas, Range Hood, Refrigerator, Six Burner Stove
Fireplace Y
Appliance Built-In Range, Central Vacuum, Dishwasher, Disposal, Indoor Grill, Oven/Range - Gas, Range Hood, Refrigerator, Six Burner Stove
Heat Source Propane - Owned
Laundry Main Floor
Exterior
Garage Garage Door Opener, Garage - Side Entry
Garage Spaces 3.0
Pool In Ground, Pool/Spa Combo
Utilities Available Propane, Cable TV, Phone Available
Waterfront N
Water Access N
Roof Type Shingle
Accessibility 2+ Access Exits, 36\"+ wide Halls
Parking Type Attached Garage
Attached Garage 3
Total Parking Spaces 3
Garage Y
Building
Lot Description Backs to Trees, Front Yard, Level, Landscaping, Private
Story 2
Sewer On Site Septic
Water Well
Architectural Style Manor
Level or Stories 2
Additional Building Above Grade, Below Grade
Structure Type 2 Story Ceilings,9'+ Ceilings,Beamed Ceilings,Wood Ceilings
New Construction N
Schools
Elementary Schools Pickering Valley
Middle Schools Lionville
High Schools Downingtown Hs East Campus
School District Downingtown Area
Others
Senior Community No
Tax ID 34-04 -0002
Ownership Fee Simple
SqFt Source Assessor
Security Features Security System
Special Listing Condition Standard
Read Less Info
Want to know what your home might be worth? Contact us for a FREE valuation!

Our team is ready to help you sell your home for the highest possible price ASAP

Bought with Elizabeth F Cusack • Coldwell Banker Realty

"My job is to find and attract mastery-based agents to the office, protect the culture, and make sure everyone is happy! "






