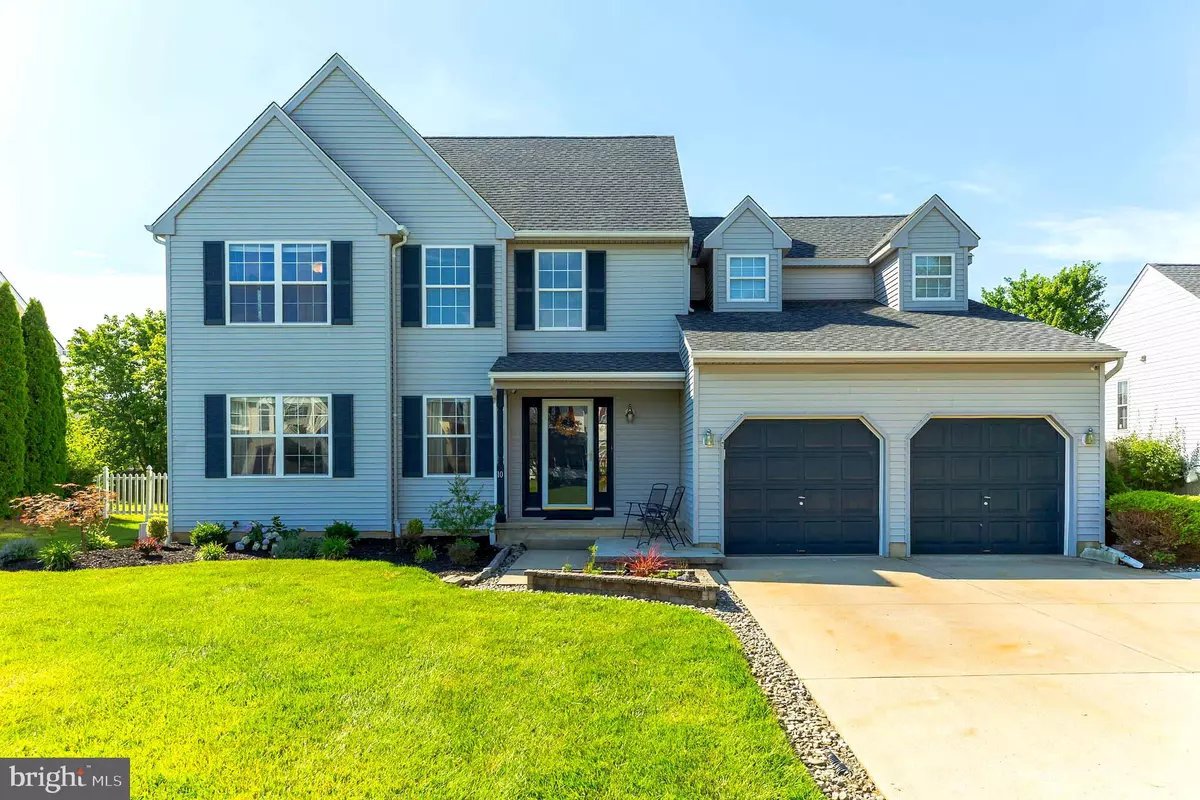$315,000
$285,000
10.5%For more information regarding the value of a property, please contact us for a free consultation.
4 Beds
3 Baths
2,458 SqFt
SOLD DATE : 10/16/2020
Key Details
Sold Price $315,000
Property Type Single Family Home
Sub Type Detached
Listing Status Sold
Purchase Type For Sale
Square Footage 2,458 sqft
Price per Sqft $128
Subdivision Rolling Green
MLS Listing ID NJGL261346
Sold Date 10/16/20
Style Colonial
Bedrooms 4
Full Baths 2
Half Baths 1
HOA Y/N N
Abv Grd Liv Area 2,458
Originating Board BRIGHT
Year Built 1996
Annual Tax Amount $9,384
Tax Year 2019
Lot Size 0.270 Acres
Acres 0.27
Lot Dimensions 0.00 x 0.00
Property Description
WOW you have found the one you have been looking for! This Glassboro home has it all and then some! Let's begin in the foyer that is dressed with beautiful engineered hardwood flooring that leads you right into the bright and airy kitchen! The kitchen offers white cabinetry, granite countertops, and stainless steel appliances plus a separate breakfast area. The open concept floorplan leads you into the spacious family room, also featuring the hardwood floors, gas fireplace, and French doors to the outside. Formal living and dining rooms and a half bath are also on this main level. Escape to your Master Suite upstairs where you can relax in the soaking tub in the Master bath that also features a skylight and dual sink vanity with granite top. Three additional nice sized bedrooms and another full bathroom round out the second floor. Want even more reasons to love this house? The finished basement is a man cave, play room, office space, etc wrapped into one! There is a bar area that is perfect for entertaining. Speaking of entertaining - the outside oasis is a DREAM! Deck, patio area, and above ground pool are all awaiting you to enjoy on these hot summer days! The garden shed and two car garage provides all the storage and parking you need. Make sure you don't lose out on this wonderful home!
Location
State NJ
County Gloucester
Area Glassboro Boro (20806)
Zoning R5
Rooms
Other Rooms Living Room, Dining Room, Primary Bedroom, Bedroom 2, Bedroom 3, Bedroom 4, Kitchen, Family Room, Great Room, Laundry, Primary Bathroom, Full Bath, Half Bath
Basement Fully Finished, Drainage System
Interior
Interior Features Bar, Breakfast Area, Carpet, Ceiling Fan(s), Dining Area, Family Room Off Kitchen, Floor Plan - Open, Kitchen - Island, Pantry, Recessed Lighting, Skylight(s), Stall Shower, Tub Shower, Wood Floors
Hot Water Natural Gas
Heating Forced Air
Cooling Central A/C
Flooring Carpet, Hardwood
Fireplaces Number 1
Fireplaces Type Gas/Propane
Fireplace Y
Heat Source Natural Gas
Exterior
Parking Features Garage - Front Entry
Garage Spaces 2.0
Fence Vinyl
Pool Above Ground
Water Access N
Accessibility None
Attached Garage 2
Total Parking Spaces 2
Garage Y
Building
Story 2
Sewer Public Sewer
Water Public
Architectural Style Colonial
Level or Stories 2
Additional Building Above Grade, Below Grade
New Construction N
Schools
High Schools Glassboro H.S.
School District Glassboro Public Schools
Others
Senior Community No
Tax ID 06-00412 19-00003
Ownership Fee Simple
SqFt Source Assessor
Special Listing Condition Standard
Read Less Info
Want to know what your home might be worth? Contact us for a FREE valuation!

Our team is ready to help you sell your home for the highest possible price ASAP

Bought with Belmax De Jesus • Silver and Oak Realty

"My job is to find and attract mastery-based agents to the office, protect the culture, and make sure everyone is happy! "






