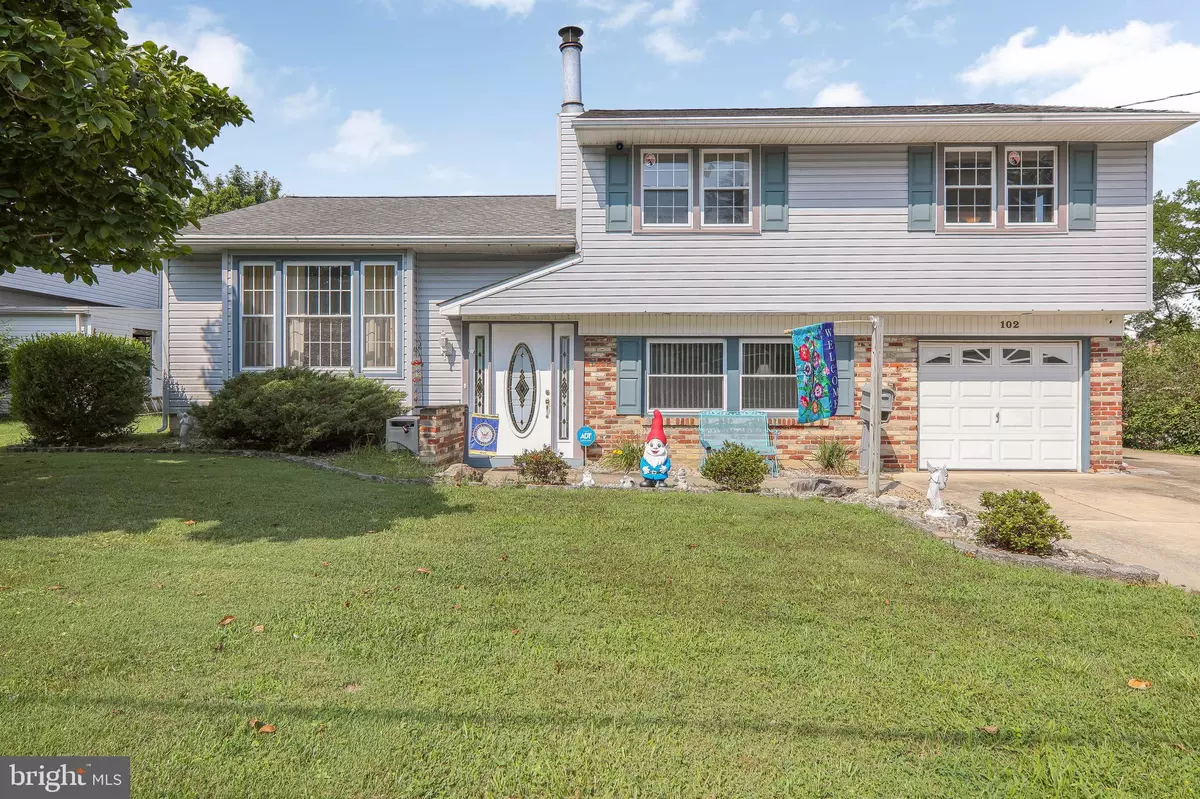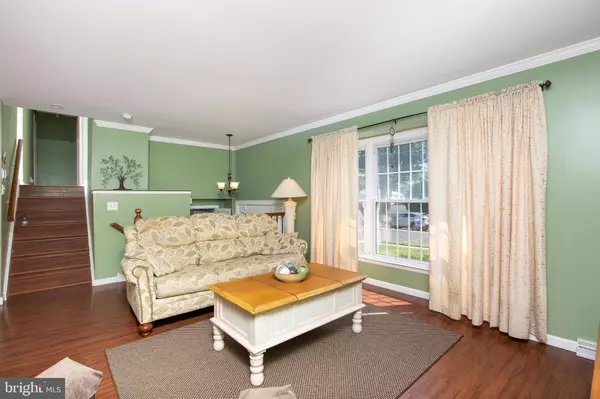$275,000
$269,900
1.9%For more information regarding the value of a property, please contact us for a free consultation.
3 Beds
3 Baths
1,248 SqFt
SOLD DATE : 10/16/2020
Key Details
Sold Price $275,000
Property Type Single Family Home
Sub Type Detached
Listing Status Sold
Purchase Type For Sale
Square Footage 1,248 sqft
Price per Sqft $220
Subdivision Green Ridge
MLS Listing ID NJCD399570
Sold Date 10/16/20
Style Contemporary,Split Level
Bedrooms 3
Full Baths 2
Half Baths 1
HOA Y/N N
Abv Grd Liv Area 1,248
Originating Board BRIGHT
Year Built 1961
Annual Tax Amount $7,052
Tax Year 2019
Lot Size 9,148 Sqft
Acres 0.21
Lot Dimensions 0.00 x 0.00
Property Description
This very Rare and Exciting, 3 Bedroom, 2.5 Bath Open Concept Split Level Home in desirable "Green Ridge, Voorhees Twp., is sure to please everyone! From the moment you drive up to this home you will immediately notice the manicured grounds, and the maintenance free exterior which features Vinyl Siding, replacement windows, and an oversized and extended Driveway. Upon entering this home there is a formal Foyer with a wood and wrought iron railing! The main level has had major renovations and the Formal Living Room,Dining Room and Kitchen are completely OPEN allowing entertaining ease. You will be impressed with this custom kitchen which features Aristokraft Durham "Toasted Antique Cabinetry" with soft close drawers, a Breakfast Bar,Built in Pantry and Gas cooking! The Living Room and the Formal Dining room are a great space which feature sliders leading into a 3 Season room overlooking the magnificent yard! The yard features a EP Henry Fire Pit,Hot Tub and covered Patio.Upstairs you will find a Master Bedroom Suite with Hard wood floors complete with a walk in closet and a remodeled full bath!(2013)Bedroom 2 and bedroom 3 are of a nice size and feature Hardwood floors as well. The Hall Bath has also been remodeled. There is also an added bonus of the lower level family room with fireplace, a powder room, laundry area and an ample storage room. Additional features include: HVAC and Hot Water Heater 2017.. Minutes to the speed line ,shopping and Voorhees Town Center! Be sure to put this VERY special home on your must see list!!
Location
State NJ
County Camden
Area Voorhees Twp (20434)
Zoning 75
Rooms
Other Rooms Living Room, Dining Room, Primary Bedroom, Bedroom 2, Bedroom 3, Kitchen, Family Room, Foyer, Laundry, Storage Room, Bathroom 2, Primary Bathroom, Half Bath
Interior
Hot Water Natural Gas
Heating Forced Air
Cooling Central A/C
Flooring Hardwood, Laminated, Tile/Brick
Fireplaces Type Mantel(s), Wood
Fireplace Y
Heat Source Natural Gas
Laundry Main Floor
Exterior
Exterior Feature Patio(s)
Parking Features Garage - Front Entry, Built In, Additional Storage Area, Inside Access
Garage Spaces 5.0
Water Access N
Roof Type Shingle
Accessibility None
Porch Patio(s)
Attached Garage 1
Total Parking Spaces 5
Garage Y
Building
Story 2.5
Foundation Crawl Space
Sewer Public Sewer
Water Public
Architectural Style Contemporary, Split Level
Level or Stories 2.5
Additional Building Above Grade, Below Grade
New Construction N
Schools
Elementary Schools Osage E.S.
Middle Schools Voorhees M.S.
High Schools Eastern H.S.
School District Voorhees Township Board Of Education
Others
Senior Community No
Tax ID 34-00096-00013
Ownership Fee Simple
SqFt Source Assessor
Special Listing Condition Standard
Read Less Info
Want to know what your home might be worth? Contact us for a FREE valuation!

Our team is ready to help you sell your home for the highest possible price ASAP

Bought with William J Butler • Keller Williams Realty - Medford
"My job is to find and attract mastery-based agents to the office, protect the culture, and make sure everyone is happy! "






