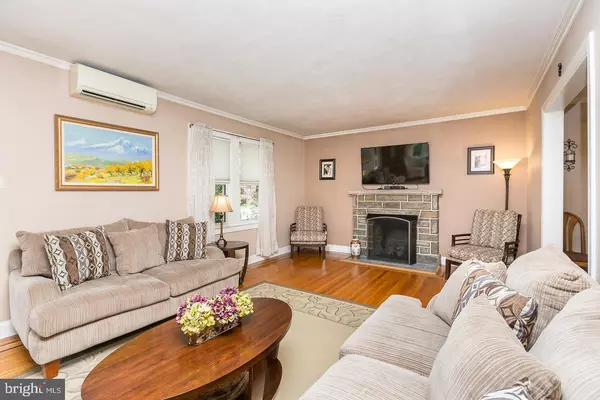$470,000
$450,000
4.4%For more information regarding the value of a property, please contact us for a free consultation.
4 Beds
3 Baths
2,291 SqFt
SOLD DATE : 09/30/2020
Key Details
Sold Price $470,000
Property Type Single Family Home
Sub Type Detached
Listing Status Sold
Purchase Type For Sale
Square Footage 2,291 sqft
Price per Sqft $205
Subdivision Paddock Farms
MLS Listing ID PADE524994
Sold Date 09/30/20
Style Traditional
Bedrooms 4
Full Baths 3
HOA Y/N N
Abv Grd Liv Area 1,891
Originating Board BRIGHT
Year Built 1938
Annual Tax Amount $6,372
Tax Year 2019
Lot Size 0.471 Acres
Acres 0.47
Lot Dimensions 57.00 x 221.00
Property Description
Welcome home to 153 W Hillcrest, a beautiful 3 story home set on a double lot in desirable Paddock Farms. A well landscaped front yard and an inviting front porch welcomes you and your guests home. The porch is a perfect place to sit, entertain guests and enjoy this wonderful neighborhood. You open the front door to a sunny living room that features a butterfly staircase and gas fireplace that is a perfect place to relax. The living room flows right into the dining room that has entertained large crowds and conveniently right off the kitchen. The newly renovated kitchen is perfect for those who love to cook. This sunlit eat-in kitchen features granite countertops, SS appliances including a gas range, refrigerator, microwave and incredible amount of cabinets. The kitchen door opens to an expansive rear patio that was poured as an actual foundation, making it easier to add a rear addition to the home if desired. The sprawling backyard is incredibly beautiful and private. Pristine, mature landscaping, established vegetable garden, storage shed and plenty of room to run and play makes this backyard you have been looking to have. Back inside on the second floor there are three sizable bedrooms and a nicely sized full bathroom. The third floor features a master bedroom suite with a renovated full bathroom. Currently being used as a bedroom and a home office, it?s a private retreat to enjoy. Finishing off the home is a partially finished basement, yet another area to spend time, full bathroom and plenty of storage space. This wonderful home is walking distance to great shopping, parks, restaurants, the YMCA and centrally located to major highways and trains making commuting easy. Located in Coopertown Elementary this move-in ready home is a perfect place for you to call home.
Location
State PA
County Delaware
Area Haverford Twp (10422)
Zoning RES
Rooms
Basement Full
Interior
Interior Features Ceiling Fan(s), Dining Area, Double/Dual Staircase, Kitchen - Eat-In, Primary Bath(s), Wood Floors
Hot Water Natural Gas
Heating Other
Cooling Ductless/Mini-Split
Flooring Hardwood, Ceramic Tile
Fireplaces Number 1
Fireplaces Type Gas/Propane
Equipment Disposal, Dryer, Microwave, Oven/Range - Gas, Refrigerator, Washer, Water Heater
Fireplace Y
Window Features Vinyl Clad
Appliance Disposal, Dryer, Microwave, Oven/Range - Gas, Refrigerator, Washer, Water Heater
Heat Source Natural Gas
Exterior
Exterior Feature Porch(es), Patio(s)
Parking Features Garage - Front Entry
Garage Spaces 7.0
Water Access N
Accessibility Other
Porch Porch(es), Patio(s)
Total Parking Spaces 7
Garage Y
Building
Story 3
Sewer Public Sewer
Water Public
Architectural Style Traditional
Level or Stories 3
Additional Building Above Grade, Below Grade
New Construction N
Schools
Elementary Schools Coopertown
Middle Schools Haverford
High Schools Haverford Senior
School District Haverford Township
Others
Senior Community No
Tax ID 22-03-01292-00
Ownership Fee Simple
SqFt Source Assessor
Special Listing Condition Standard
Read Less Info
Want to know what your home might be worth? Contact us for a FREE valuation!

Our team is ready to help you sell your home for the highest possible price ASAP

Bought with Nicole Rufo • Compass RE
"My job is to find and attract mastery-based agents to the office, protect the culture, and make sure everyone is happy! "






