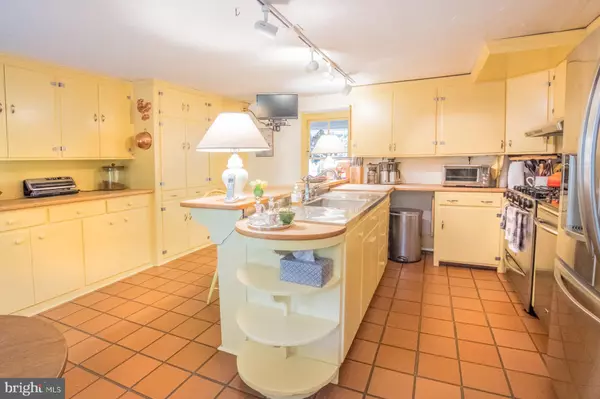$950,000
$985,000
3.6%For more information regarding the value of a property, please contact us for a free consultation.
4 Beds
2 Baths
2,856 SqFt
SOLD DATE : 09/30/2020
Key Details
Sold Price $950,000
Property Type Single Family Home
Sub Type Detached
Listing Status Sold
Purchase Type For Sale
Square Footage 2,856 sqft
Price per Sqft $332
Subdivision None Available
MLS Listing ID PACT504736
Sold Date 09/30/20
Style Traditional
Bedrooms 4
Full Baths 2
HOA Y/N N
Abv Grd Liv Area 2,856
Originating Board BRIGHT
Year Built 1804
Annual Tax Amount $6,498
Tax Year 2020
Lot Size 10.500 Acres
Acres 10.5
Lot Dimensions 0.00 x 0.00
Property Description
Welcome to 231 Pemberton Road in Kennett Square. Beautiful property, charming home full of history, but has all the modern amenities one needs. A perfect spot to escape from the hustle and bustle, 10 acres to grow your vegetable garden, fish in the pond, ride your horse or raise a steer or two. The big bank barn was rebuilt in 2001 and has an amazing workshop and a great deal of storage. There is an unfinished apartment above the shop, ready for someone to make it exactly as they want it to be. This property is in Act 319, (Clean & Green) which means lower taxes. Spend your Summer evenings out on the back patio and your wintry nights in front of the fire in the library. Have your morning coffee in the eatin kitchen and entertain your friends in the lovely dinning room. Showings to start once the SIP has been lifted. Take a virtual tour today! https://www.dropbox.com/s/x9mjsb5gz0mbz66/231%20Pemberton%20Rd%2C%20Kennett%20Square%2C%20PA%2019348%20Unbranded.mp4?dl=0
Location
State PA
County Chester
Area New Garden Twp (10360)
Zoning R2
Rooms
Other Rooms Living Room, Bedroom 2, Bedroom 3, Bedroom 4, Kitchen, Library, Bedroom 1, Office
Basement Full
Interior
Interior Features Kitchen - Eat-In, Wood Floors
Hot Water Oil
Heating Hot Water
Cooling Central A/C
Fireplaces Number 1
Equipment Dishwasher, Extra Refrigerator/Freezer, Instant Hot Water, Microwave, Refrigerator, Stove, Washer, Water Heater
Appliance Dishwasher, Extra Refrigerator/Freezer, Instant Hot Water, Microwave, Refrigerator, Stove, Washer, Water Heater
Heat Source Oil
Exterior
Parking Features Additional Storage Area, Other
Garage Spaces 3.0
Fence Split Rail
Water Access N
Accessibility None
Total Parking Spaces 3
Garage Y
Building
Story 2
Sewer On Site Septic
Water Well
Architectural Style Traditional
Level or Stories 2
Additional Building Above Grade, Below Grade
New Construction N
Schools
School District Kennett Consolidated
Others
Pets Allowed N
Senior Community No
Tax ID 60-02 -0024.0400
Ownership Fee Simple
SqFt Source Assessor
Acceptable Financing Cash, Conventional, FHA
Listing Terms Cash, Conventional, FHA
Financing Cash,Conventional,FHA
Special Listing Condition Standard
Read Less Info
Want to know what your home might be worth? Contact us for a FREE valuation!

Our team is ready to help you sell your home for the highest possible price ASAP

Bought with Susan R Cosgrove • Long & Foster Real Estate, Inc.
"My job is to find and attract mastery-based agents to the office, protect the culture, and make sure everyone is happy! "






