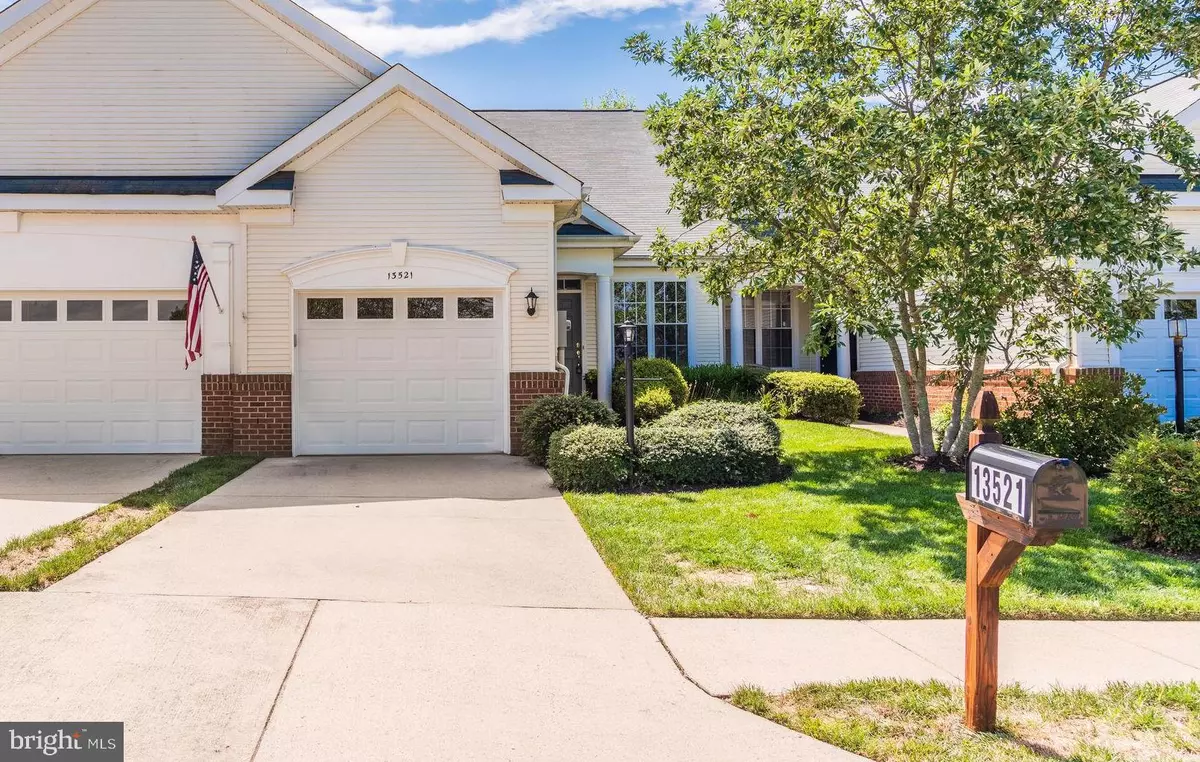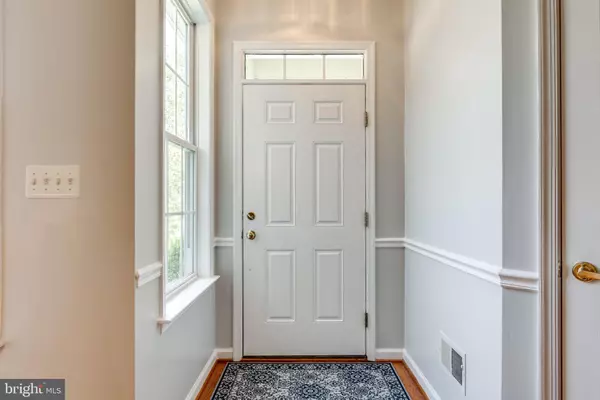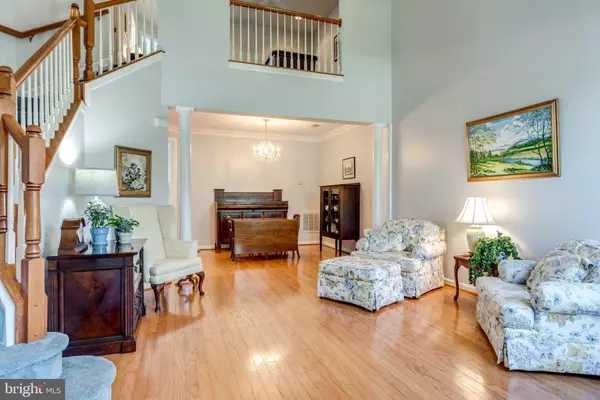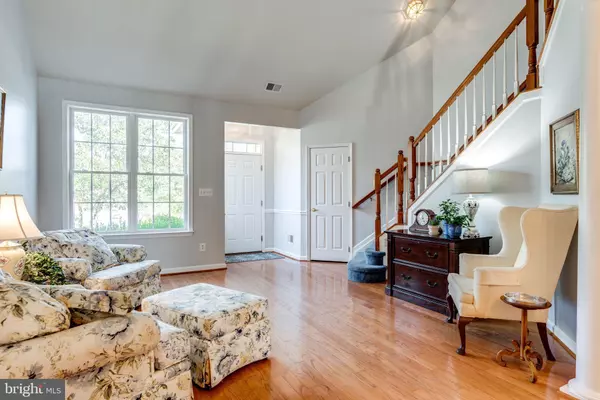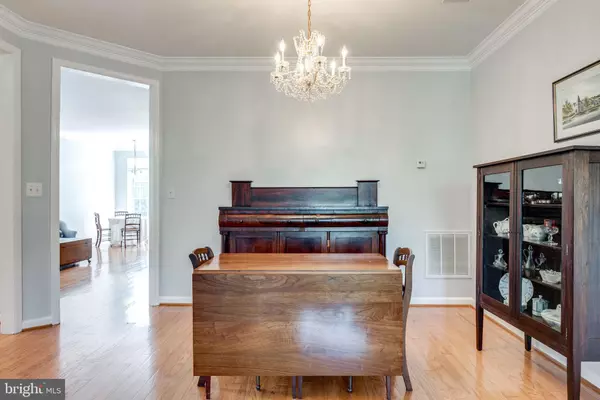$410,070
$400,000
2.5%For more information regarding the value of a property, please contact us for a free consultation.
3 Beds
3 Baths
2,017 SqFt
SOLD DATE : 09/25/2020
Key Details
Sold Price $410,070
Property Type Townhouse
Sub Type Interior Row/Townhouse
Listing Status Sold
Purchase Type For Sale
Square Footage 2,017 sqft
Price per Sqft $203
Subdivision Heritage Hunt
MLS Listing ID VAPW502340
Sold Date 09/25/20
Style Transitional
Bedrooms 3
Full Baths 2
Half Baths 1
HOA Fees $310/mo
HOA Y/N Y
Abv Grd Liv Area 2,017
Originating Board BRIGHT
Year Built 2004
Annual Tax Amount $4,305
Tax Year 2020
Lot Size 3,154 Sqft
Acres 0.07
Property Description
Professional photos will be added on 8/20. Fabulous Belvedere model in sought-after Heritage Hunt 55+ Active Adult Community located directly across from a gorgeous pond with walking trail! 3 bedrooms, 2.5 baths. Beautiful hardwood floors throughout the main level. Spacious living room offers a stunning water view! Light & bright kitchen has white cabinetry, range & hood, pantry, and a pass-through to the family room. Family room includes built-in shelving, a gas fireplace and flows into the sunroom. Walk out to a fabulous stamped concrete patio surrounded by lush landscaping. Upper level has a loft with ceiling fan, 2 spacious secondary bedrooms, a full bath, and a finished storage room. Fresh paint throughout and updated flooring in the master bath & powder room. The laundry room includes a front-loading washer & dryer on matching pedestals for easy access. The roomy garage has wood shelving on either side and plenty of room for your vehicle. Come to this move-in ready home and enjoy the many amenities Heritage Hunt has to offer -- two clubhouses, two aquatic facilities, an 18-hole Arthur Hills golf course, a fitness center, dining facilities, and other recreation amenities. HOA fee includes Comcast Triple Play Package (TV, Internet, phone). Convenient to I-66, restaurants, shopping, grocery, and the Novant Health UVA Haymarket Medical Center.
Location
State VA
County Prince William
Zoning PMR
Rooms
Main Level Bedrooms 1
Interior
Hot Water Natural Gas
Heating Forced Air
Cooling Central A/C
Fireplaces Number 1
Fireplaces Type Mantel(s)
Equipment Dishwasher, Disposal, Exhaust Fan, Icemaker, Oven/Range - Electric, Refrigerator, Washer - Front Loading, Dryer - Front Loading
Fireplace Y
Appliance Dishwasher, Disposal, Exhaust Fan, Icemaker, Oven/Range - Electric, Refrigerator, Washer - Front Loading, Dryer - Front Loading
Heat Source Natural Gas
Laundry Main Floor
Exterior
Exterior Feature Patio(s)
Parking Features Garage - Front Entry
Garage Spaces 1.0
Amenities Available Club House, Common Grounds, Dining Rooms, Exercise Room, Golf Course Membership Available, Jog/Walk Path, Pool - Indoor, Pool - Outdoor
Water Access N
View Pond
Accessibility None
Porch Patio(s)
Attached Garage 1
Total Parking Spaces 1
Garage Y
Building
Story 2
Sewer Public Sewer
Water Public
Architectural Style Transitional
Level or Stories 2
Additional Building Above Grade, Below Grade
New Construction N
Schools
School District Prince William County Public Schools
Others
Senior Community Yes
Age Restriction 55
Tax ID 7498-04-9302
Ownership Fee Simple
SqFt Source Assessor
Security Features Security Gate
Acceptable Financing Cash, Conventional, FHA, VA
Listing Terms Cash, Conventional, FHA, VA
Financing Cash,Conventional,FHA,VA
Special Listing Condition Standard
Read Less Info
Want to know what your home might be worth? Contact us for a FREE valuation!

Our team is ready to help you sell your home for the highest possible price ASAP

Bought with Victoria J Girdis • Keller Williams Realty
"My job is to find and attract mastery-based agents to the office, protect the culture, and make sure everyone is happy! "

