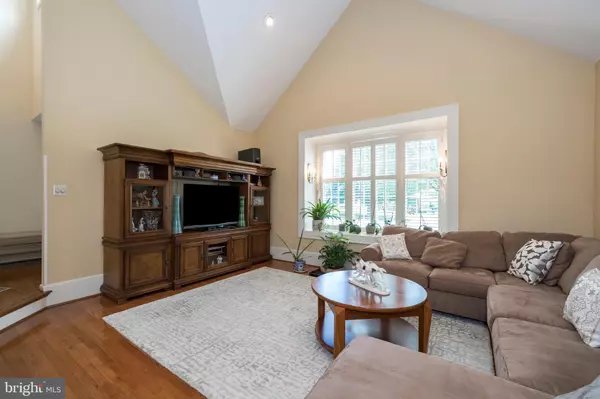$436,000
$435,000
0.2%For more information regarding the value of a property, please contact us for a free consultation.
3 Beds
3 Baths
2,453 SqFt
SOLD DATE : 09/15/2020
Key Details
Sold Price $436,000
Property Type Single Family Home
Sub Type Detached
Listing Status Sold
Purchase Type For Sale
Square Footage 2,453 sqft
Price per Sqft $177
Subdivision Longwood Crossing
MLS Listing ID PACT510306
Sold Date 09/15/20
Style Colonial
Bedrooms 3
Full Baths 2
Half Baths 1
HOA Fees $51/qua
HOA Y/N Y
Abv Grd Liv Area 2,453
Originating Board BRIGHT
Year Built 1993
Annual Tax Amount $7,157
Tax Year 2020
Lot Size 0.412 Acres
Acres 0.41
Lot Dimensions 0.00 x 0.00
Property Description
An oasis of privacy and comfort! Quick closing option!Single-family home built in 1993, this bright and tidy home is perfect for anyone who wants to be close to shopping and local cultural institutions like Longwood Gardens, in the terrific Kennett Consolidate School District. Find your dream home hidden away on a cul-de-sac street, where there is no through traffic!Inside this 2,700 square foot house is a 3 bedroom, 2.5 bath gem. Front hall entrance leads to clean, open floor plan living with spacious cathedral ceiling entrance including lovely glass and metal chandelier, and first floor powder room. Gorgeous hardwood floors throughout the first floor.Spacious living room, family room, kitchen with granite tops and an island, large stainless French-door refrigerator, stainless dishwasher and stainless four-burner gas stove. Separate laundry room. Upstairs is fully carpeted, includes master bedroom and bath with walk-in closets plus an extra closet, two more bedrooms, and full bathroom. Finished, carpeted basement with additional large storage area, oversized 2-car garage, new HVAC, new water heating system, 11.5 year old roof with warranty. Has cable and internet connections.Family room off kitchen with exit through classy triple-width glass doors onto a spacious multi-level deck. The deck overlooks a beautiful .41 acre property with mature trees, backing up to open space, which can never be built on. Very nice manicured lawn and gardens.House is really well maintained. Neutral colored walls. Move in with minimal updating. Close to grocery store, pharmacy, restaurants, and other shopping.Home Owners Association fees are a bargain at just $154 per quarter, which includes trash pickup. Closing can be as short as 45-60 days.
Location
State PA
County Chester
Area Kennett Twp (10362)
Zoning R2
Rooms
Basement Full, Fully Finished
Main Level Bedrooms 3
Interior
Interior Features Breakfast Area, Dining Area, Family Room Off Kitchen, Floor Plan - Open
Hot Water Electric, Natural Gas
Heating Forced Air
Cooling Central A/C
Fireplaces Number 1
Heat Source Natural Gas
Laundry Main Floor
Exterior
Parking Features Additional Storage Area
Garage Spaces 2.0
Water Access N
Accessibility None
Attached Garage 2
Total Parking Spaces 2
Garage Y
Building
Story 2
Sewer Public Sewer
Water Public
Architectural Style Colonial
Level or Stories 2
Additional Building Above Grade, Below Grade
New Construction N
Schools
School District Kennett Consolidated
Others
Senior Community No
Tax ID 62-04 -0365
Ownership Fee Simple
SqFt Source Assessor
Special Listing Condition Standard
Read Less Info
Want to know what your home might be worth? Contact us for a FREE valuation!

Our team is ready to help you sell your home for the highest possible price ASAP

Bought with Victoria A Dickinson • Patterson-Schwartz - Greenville
"My job is to find and attract mastery-based agents to the office, protect the culture, and make sure everyone is happy! "






