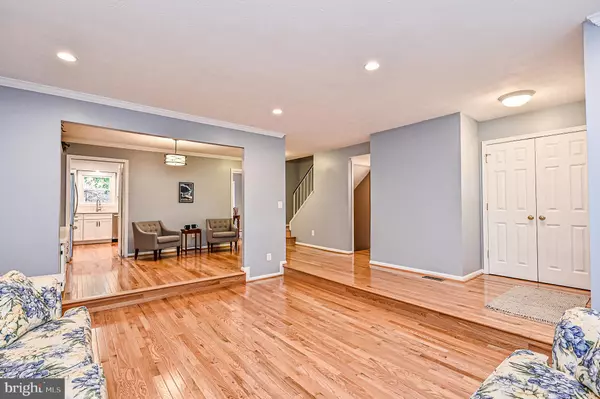$636,500
$635,000
0.2%For more information regarding the value of a property, please contact us for a free consultation.
4 Beds
4 Baths
2,400 SqFt
SOLD DATE : 09/03/2020
Key Details
Sold Price $636,500
Property Type Townhouse
Sub Type Interior Row/Townhouse
Listing Status Sold
Purchase Type For Sale
Square Footage 2,400 sqft
Price per Sqft $265
Subdivision Concord Village
MLS Listing ID VAFX1140966
Sold Date 09/03/20
Style Colonial
Bedrooms 4
Full Baths 3
Half Baths 1
HOA Fees $114/qua
HOA Y/N Y
Abv Grd Liv Area 1,777
Originating Board BRIGHT
Year Built 1982
Annual Tax Amount $6,451
Tax Year 2020
Lot Size 1,587 Sqft
Acres 0.04
Property Description
A gem of a place to call home! This 3-4 Bdrm/3.5 Bath TH in much sought after Concord Village has been lovingly maintained and beautifully updated. No need for major projects here just move right in. The main level has flexible living/dining spaces to suit your needs. The Living Room, with bay window and recessed lighting, opens into a serene Sitting Room with lovely custom built-ins that could be used as a Library/or Formal Dining Room. A Cheery Morning Room off the Kitchen, can function as Family Room/or Dining space. The Kitchen was renovated last year and features new cabinets, Quartz countertops, new stainless appliances, gas cooking, marble backsplash, refinished wood floors, new lighting and counter seating for three. An updated powder room offers main level convenience. A spacious owner's suite on the upper level includes alcove dormer windows with top down/bottom up shades, updated bath and large walk-in closet with Elfa shelving. Two additional bedrooms with a fully updated hall bath complete this level. The lower level daylight recreation room has a brick wood-burning fireplace with handcrafted mantle and sliding glass door out to an inviting fenced Georgetown brick patio surrounded by pretty landscaping. A Bonus 4th Bedroom or Den (no window), an updated Full Bath and large Utility/Laundry Room can also be found on this level. This home has storage galore, including two walk-in storage areas on lower level and plenty of generous closets throughout. Other special features and improvements include gleaming hardwood floors on main and upper levels, brand new plush carpet on lower level, freshly painted both in and out, windows and sliding door replaced in 2009, newer water heater and washer/dryer. Comes with one reserved parking spot, plus ample open parking for additional vehicles. Location is hard to beat! Tucked away in a peaceful cul-de-sac, yet conveniently located close to shops, restaurants, services, schools and Oak Marr RECenter. You will also appreciate the easy access to I-66, Hwy 50, Rte. 123 commuter routes and only 5 minutes to Vienna Metro by bus or car. An opportunity above the ordinary! ***PARK IN NON-NUMBERED SPOTS ONLY DURING OPEN HOUSE. ALL CONTRACTS TO BE REVIEWED AT NOON ON MONDAY, AUGUST 10TH.***
Location
State VA
County Fairfax
Zoning 220
Rooms
Other Rooms Living Room, Dining Room, Primary Bedroom, Bedroom 2, Bedroom 3, Kitchen, Den, Breakfast Room, Laundry, Recreation Room, Bathroom 2, Primary Bathroom, Half Bath
Basement Walkout Level, Rear Entrance
Interior
Interior Features Dining Area, Breakfast Area, Kitchen - Table Space, Pantry, Window Treatments, Built-Ins, Carpet, Ceiling Fan(s), Chair Railings, Crown Moldings, Family Room Off Kitchen, Floor Plan - Traditional, Kitchen - Country, Kitchen - Eat-In, Primary Bath(s), Walk-in Closet(s), Wood Floors
Hot Water Natural Gas
Heating Forced Air
Cooling Central A/C
Flooring Hardwood, Carpet
Fireplaces Number 1
Fireplaces Type Brick, Mantel(s)
Equipment Oven/Range - Gas, Refrigerator, Disposal, Dishwasher, Microwave, Washer, Dryer, Exhaust Fan, Humidifier
Furnishings No
Fireplace Y
Appliance Oven/Range - Gas, Refrigerator, Disposal, Dishwasher, Microwave, Washer, Dryer, Exhaust Fan, Humidifier
Heat Source Natural Gas
Laundry Lower Floor, Washer In Unit, Dryer In Unit
Exterior
Parking On Site 1
Amenities Available Common Grounds, Tennis Courts, Tot Lots/Playground
Water Access N
View Courtyard
Accessibility None
Garage N
Building
Lot Description Cul-de-sac, Landscaping, Rear Yard
Story 3
Sewer Public Sewer
Water Public
Architectural Style Colonial
Level or Stories 3
Additional Building Above Grade, Below Grade
New Construction N
Schools
Elementary Schools Oakton
Middle Schools Thoreau
High Schools Oakton
School District Fairfax County Public Schools
Others
HOA Fee Include Common Area Maintenance,Management,Reserve Funds,Snow Removal,Trash,Lawn Care Front
Senior Community No
Tax ID 0472 21 0031
Ownership Fee Simple
SqFt Source Estimated
Security Features Smoke Detector
Acceptable Financing Cash, Conventional
Horse Property N
Listing Terms Cash, Conventional
Financing Cash,Conventional
Special Listing Condition Standard
Read Less Info
Want to know what your home might be worth? Contact us for a FREE valuation!

Our team is ready to help you sell your home for the highest possible price ASAP

Bought with Michael Wilson • EXP Realty, LLC

"My job is to find and attract mastery-based agents to the office, protect the culture, and make sure everyone is happy! "






