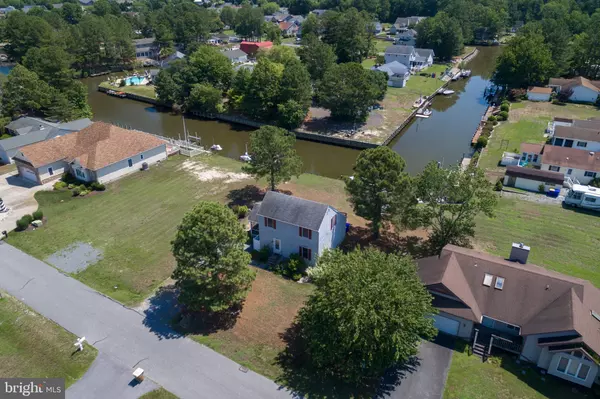$357,000
$342,000
4.4%For more information regarding the value of a property, please contact us for a free consultation.
3 Beds
2 Baths
1,000 SqFt
SOLD DATE : 08/28/2020
Key Details
Sold Price $357,000
Property Type Single Family Home
Sub Type Detached
Listing Status Sold
Purchase Type For Sale
Square Footage 1,000 sqft
Price per Sqft $357
Subdivision Bayview Estates
MLS Listing ID DESU164438
Sold Date 08/28/20
Style Bungalow,Coastal
Bedrooms 3
Full Baths 2
HOA Fees $20/ann
HOA Y/N Y
Abv Grd Liv Area 1,000
Originating Board BRIGHT
Year Built 1989
Annual Tax Amount $732
Tax Year 2019
Lot Size 10,019 Sqft
Acres 0.23
Lot Dimensions 75.00 x 135.00
Property Description
Charming waterfront beach bungalow If you've been looking for a waterfront home in Delaware, then you know that this one is priced to sell. This home offers a bulkhead and pier on a deep water canal. It sits on a quiet, private street in the community of Bayview Estates with amenities that include a pool, boat ramp and tennis courts. This three-bedroom, 2 full bath home is less than 6 miles to Delaware and Maryland beaches and a short bike ride to the open-air summer concerts at the Freeman Stage. Enjoy this peaceful retreat from the comfort of your screened-in porch - the perfect spot to catch a beautiful sunrise or to enjoy a cocktail at happy hour. Your canal offers a deep water slip for boating and access to kayaking, paddle boarding and canoeing. Move to Delaware and discover why Kiplinger's named it one of the 10 Best States to Protect Your Retirement Nest Egg from Taxes. Make an appointment to see this charming bayside retreat and start living your best life today.
Location
State DE
County Sussex
Area Baltimore Hundred (31001)
Zoning AR-1
Rooms
Main Level Bedrooms 1
Interior
Interior Features Carpet, Ceiling Fan(s), Combination Dining/Living, Entry Level Bedroom, Floor Plan - Open, Primary Bath(s), Water Treat System, Window Treatments
Hot Water Other
Heating Heat Pump(s)
Cooling Central A/C
Flooring Carpet, Vinyl
Equipment Built-In Microwave, Dishwasher, Exhaust Fan, Oven/Range - Electric, Refrigerator, Washer/Dryer Stacked, Water Conditioner - Owned, Water Heater
Furnishings Yes
Appliance Built-In Microwave, Dishwasher, Exhaust Fan, Oven/Range - Electric, Refrigerator, Washer/Dryer Stacked, Water Conditioner - Owned, Water Heater
Heat Source Electric
Laundry Main Floor
Exterior
Garage Spaces 2.0
Utilities Available Other
Amenities Available Boat Ramp, Pool - Outdoor, Common Grounds, Community Center, Tennis Courts, Tot Lots/Playground
Waterfront Y
Waterfront Description Private Dock Site
Water Access Y
Water Access Desc Boat - Powered,Canoe/Kayak,Fishing Allowed,Private Access
View Canal, Water, Panoramic
Roof Type Asphalt
Accessibility None
Total Parking Spaces 2
Garage N
Building
Lot Description Cleared, Rear Yard
Story 1.5
Sewer Public Sewer
Water Well
Architectural Style Bungalow, Coastal
Level or Stories 1.5
Additional Building Above Grade, Below Grade
New Construction N
Schools
School District Indian River
Others
HOA Fee Include Common Area Maintenance,Management,Pool(s)
Senior Community No
Tax ID 533-19.00-195.00
Ownership Fee Simple
SqFt Source Assessor
Acceptable Financing Cash, Conventional
Listing Terms Cash, Conventional
Financing Cash,Conventional
Special Listing Condition Standard
Read Less Info
Want to know what your home might be worth? Contact us for a FREE valuation!

Our team is ready to help you sell your home for the highest possible price ASAP

Bought with DANIEL TAGLIENTI • Keller Williams Realty

"My job is to find and attract mastery-based agents to the office, protect the culture, and make sure everyone is happy! "






