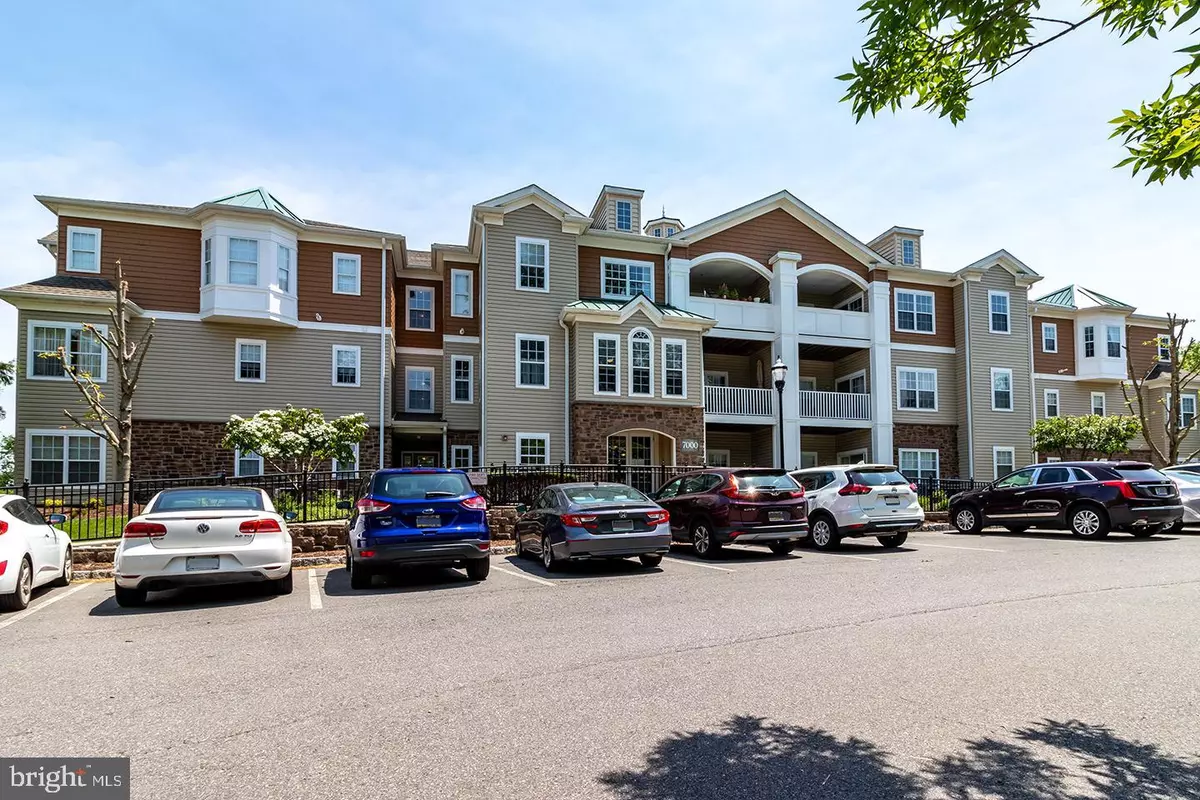$160,000
$169,900
5.8%For more information regarding the value of a property, please contact us for a free consultation.
2 Beds
2 Baths
1,143 SqFt
SOLD DATE : 08/21/2020
Key Details
Sold Price $160,000
Property Type Condo
Sub Type Condo/Co-op
Listing Status Sold
Purchase Type For Sale
Square Footage 1,143 sqft
Price per Sqft $139
Subdivision Creekside Village
MLS Listing ID PADE519880
Sold Date 08/21/20
Style Unit/Flat
Bedrooms 2
Full Baths 2
Condo Fees $440/mo
HOA Y/N N
Abv Grd Liv Area 1,143
Originating Board BRIGHT
Year Built 2007
Annual Tax Amount $4,628
Tax Year 2019
Lot Dimensions 0.00 x 0.00
Property Description
This is your chance! Move to sought after Creekside Village at a very reasonable price and enjoy the finer things in life. No maintenance, luxurious clubhouse with library, fitness center & swimming pool. Enjoy leisurely walks through the community walking & jogging trail. Your new home is just the right size, 2 bedrooms and 2 full baths with living room, dining room and balcony overlooking open space and the parking area. The perfect orientation. Move in ready & mint condition! There is a storage locker in the basement for your extra items. Meeting friends? Sit back and relax in the spacious and comfortable lobby area. What time is happy hour? You deserve to take it easy and enjoy a carefree lifestyle. Call today for your exclusive showing opportunity.
Location
State PA
County Delaware
Area Upper Chichester Twp (10409)
Zoning RESIDENTIAL
Rooms
Basement Full
Main Level Bedrooms 2
Interior
Hot Water Natural Gas
Heating Forced Air
Cooling Central A/C
Flooring Ceramic Tile, Carpet
Fireplace N
Heat Source Natural Gas
Exterior
Garage Spaces 2.0
Amenities Available Club House, Exercise Room, Fitness Center, Jog/Walk Path, Library, Pool - Outdoor, Putting Green, Tennis Courts
Water Access N
Accessibility Elevator
Total Parking Spaces 2
Garage N
Building
Story 1
Unit Features Garden 1 - 4 Floors
Sewer Public Sewer
Water Public
Architectural Style Unit/Flat
Level or Stories 1
Additional Building Above Grade, Below Grade
New Construction N
Schools
School District Chichester
Others
Pets Allowed Y
HOA Fee Include All Ground Fee,Common Area Maintenance,Ext Bldg Maint,Health Club,Insurance,Lawn Maintenance,Management,Recreation Facility,Sewer,Snow Removal,Trash
Senior Community Yes
Age Restriction 55
Tax ID 09-00-03435-31
Ownership Condominium
Special Listing Condition Standard
Pets Allowed Dogs OK, Cats OK
Read Less Info
Want to know what your home might be worth? Contact us for a FREE valuation!

Our team is ready to help you sell your home for the highest possible price ASAP

Bought with Dan Hagen • Keller Williams Real Estate -Exton

"My job is to find and attract mastery-based agents to the office, protect the culture, and make sure everyone is happy! "






