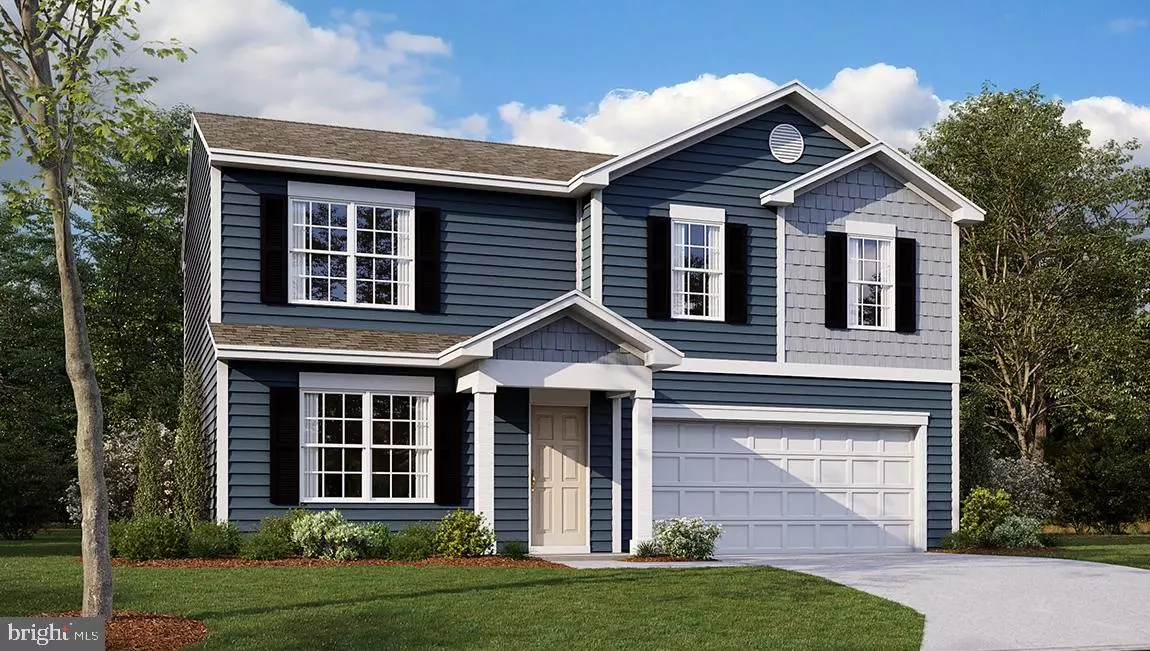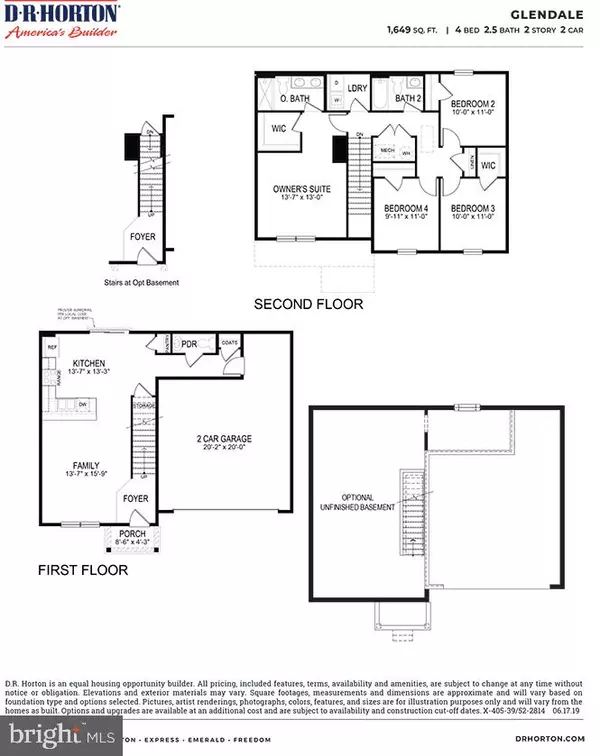$318,090
$318,090
For more information regarding the value of a property, please contact us for a free consultation.
4 Beds
3 Baths
1,650 SqFt
SOLD DATE : 08/18/2020
Key Details
Sold Price $318,090
Property Type Single Family Home
Sub Type Detached
Listing Status Sold
Purchase Type For Sale
Square Footage 1,650 sqft
Price per Sqft $192
Subdivision None Available
MLS Listing ID NJOC397914
Sold Date 08/18/20
Style Traditional,Craftsman
Bedrooms 4
Full Baths 2
Half Baths 1
HOA Y/N N
Abv Grd Liv Area 1,650
Originating Board BRIGHT
Year Built 2020
Annual Tax Amount $416
Tax Year 2019
Lot Size 9,000 Sqft
Acres 0.21
Lot Dimensions 75x150
Property Description
Attention First Time Homebuyers or Down Sizers! The Glendale by D.R. Horton is a new construction home plan featuring 1,510 square feet of living space, 4 bedrooms, 2.5 baths and a 2-car garage. The Glendale gives you the features you are looking for at the price you need! You are welcomed into the home by the bright, spacious family room. This living space flows nicely into the eat-in kitchen which highlights a peninsula island overlooking the family room, with an open concept so you'll never be far from the action! Upstairs, the four bedrooms, including a roomy owners suite with walk-in closet and private bath, providing enough space for everyone, and the second floor laundry room simplifies an everyday chore! This home comes complete with D.R. Hortons new Smart Home System featuring a Qolsys IQ Panel, Honeywell Z-Wave Thermostat, Amazon Echo Dot, Skybell, Eaton Z-Wave Switch and Kwikset Smart Door Lock. Pricing and incentives subject to use of DHI Mortgage.
Location
State NJ
County Ocean
Area Barnegat Twp (21501)
Zoning RESIDENTIAL
Rooms
Basement Unfinished, Poured Concrete
Interior
Interior Features Combination Kitchen/Dining, Family Room Off Kitchen, Floor Plan - Open, Kitchen - Eat-In, Primary Bath(s), Pantry
Hot Water Electric
Heating Forced Air
Cooling Central A/C
Flooring Carpet, Vinyl
Equipment Built-In Microwave, Dishwasher, Dryer - Electric, Oven/Range - Gas, Stainless Steel Appliances, Water Heater
Furnishings No
Fireplace N
Window Features Energy Efficient,Low-E
Appliance Built-In Microwave, Dishwasher, Dryer - Electric, Oven/Range - Gas, Stainless Steel Appliances, Water Heater
Heat Source Natural Gas
Exterior
Parking Features Built In, Garage - Front Entry
Garage Spaces 2.0
Utilities Available Natural Gas Available
Water Access N
Roof Type Architectural Shingle
Accessibility Doors - Swing In
Attached Garage 2
Total Parking Spaces 2
Garage Y
Building
Story 2
Sewer Public Sewer
Water Public
Architectural Style Traditional, Craftsman
Level or Stories 2
Additional Building Above Grade
New Construction Y
Schools
Elementary Schools Cecil S. Collins E.S.
Middle Schools Russell O. Brackman M.S.
High Schools Barnegat
School District Barnegat Township Public Schools
Others
Senior Community No
Tax ID 01-00092 21-00001
Ownership Fee Simple
SqFt Source Estimated
Acceptable Financing Conventional, FHA, VA, Cash
Listing Terms Conventional, FHA, VA, Cash
Financing Conventional,FHA,VA,Cash
Special Listing Condition Standard
Read Less Info
Want to know what your home might be worth? Contact us for a FREE valuation!

Our team is ready to help you sell your home for the highest possible price ASAP

Bought with Non Member • Non Subscribing Office

"My job is to find and attract mastery-based agents to the office, protect the culture, and make sure everyone is happy! "



