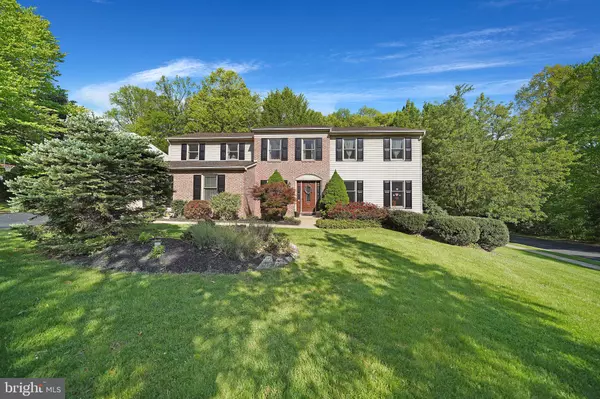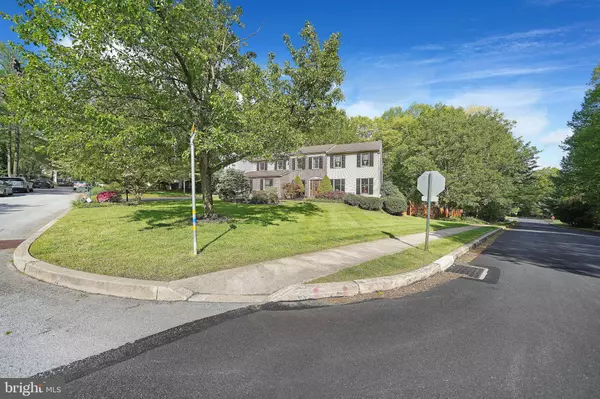$585,000
$589,500
0.8%For more information regarding the value of a property, please contact us for a free consultation.
5 Beds
3 Baths
4,252 SqFt
SOLD DATE : 08/14/2020
Key Details
Sold Price $585,000
Property Type Single Family Home
Sub Type Detached
Listing Status Sold
Purchase Type For Sale
Square Footage 4,252 sqft
Price per Sqft $137
Subdivision West Glen
MLS Listing ID PACT506216
Sold Date 08/14/20
Style Colonial
Bedrooms 5
Full Baths 2
Half Baths 1
HOA Fees $27/ann
HOA Y/N Y
Abv Grd Liv Area 3,152
Originating Board BRIGHT
Year Built 1992
Annual Tax Amount $8,563
Tax Year 2020
Lot Size 0.367 Acres
Acres 0.37
Lot Dimensions 0.00 x 0.00
Property Description
**WOW! Welcome to this tastefully updated and impeccably maintained 5 bedroom, 2 full 1 half bathroom home in award winning West Chester School District. This gracious home is filled with well-designed spaces that can accommodate a relaxed atmosphere as easily as an active family lifestyle. This fabulous residence begins with an inviting front walkway and cheery front entrance. The foyer features hardwood flooring and leads to the bright formal living room complete with contemporary fireplace and built in cabinetry. The elegant formal dining room is perfect for entertaining and those extra special events and gatherings. The open concept kitchen is a chef's delight updated with modern lighting and cabinetry, granite countertops, a separate wine fridge, bay window and custom tile flooring. The kitchen opens up to an incredible breakfast area and great room. The open concept layout between the kitchen and great room is ideal for entertaining. The cozy family room includes a wood burning fireplace and a wet bar area perfect for relaxing or entertaining. The family room opens to a generous deck and backyard oasis complete with expansive hardscaping. The custom patio includes a built-in barbeque, built in fire circle and large seating area to enjoy year round. On the second floor, the master suite comes equipped with fabulous closets and fully renovated bathroom. The designer master bathroom features a large whirlpool tub and separate shower stall for the ultimate spa-like retreat. The second floor has 4 additional good sized bedrooms and hall bath with double sink and vanity. The lower level is fully finished and includes a recreation area, seating area and an exercise room. This home is a gem inside and out - it has been tastefully updated in every detail including a fully fenced in backyard complete with a shed and garden area and so much more! This friendly community in the prestigious West Chester School District (RUSTIN HS) offers easy access to trains, schools, major roads, shopping, restaurants and so much more! Walkable to the Westtown Amish Market and shopping center. The possibilities of this comfortable and inviting home are endless.
Location
State PA
County Chester
Area Westtown Twp (10367)
Zoning R1
Rooms
Other Rooms Living Room, Dining Room, Kitchen, Game Room, Family Room, Foyer, Exercise Room, Great Room, Laundry, Mud Room
Basement Full, Fully Finished, Heated, Outside Entrance, Walkout Level, Windows
Interior
Hot Water None
Heating Forced Air
Cooling Central A/C
Flooring Ceramic Tile, Hardwood, Carpet
Fireplaces Number 2
Fireplaces Type Brick, Gas/Propane, Stone, Mantel(s)
Fireplace Y
Heat Source Natural Gas
Laundry Main Floor
Exterior
Exterior Feature Patio(s), Deck(s)
Garage Garage - Side Entry
Garage Spaces 2.0
Waterfront N
Water Access N
Roof Type Asphalt
Accessibility None
Porch Patio(s), Deck(s)
Parking Type Attached Garage
Attached Garage 2
Total Parking Spaces 2
Garage Y
Building
Lot Description Corner, Landscaping, Private, Rear Yard, Partly Wooded, Front Yard
Story 2
Sewer Public Sewer
Water Public
Architectural Style Colonial
Level or Stories 2
Additional Building Above Grade, Below Grade
New Construction N
Schools
High Schools Rustin
School District West Chester Area
Others
Senior Community No
Tax ID 67-04Q-0027
Ownership Fee Simple
SqFt Source Assessor
Horse Property N
Special Listing Condition Standard
Read Less Info
Want to know what your home might be worth? Contact us for a FREE valuation!

Our team is ready to help you sell your home for the highest possible price ASAP

Bought with Brettney M Gunning-Rausch • RE/MAX Central - Lansdale

"My job is to find and attract mastery-based agents to the office, protect the culture, and make sure everyone is happy! "






