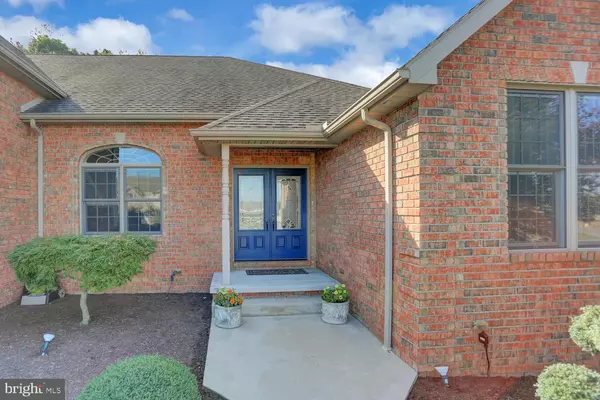$434,000
$434,000
For more information regarding the value of a property, please contact us for a free consultation.
4 Beds
4 Baths
5,350 SqFt
SOLD DATE : 08/12/2020
Key Details
Sold Price $434,000
Property Type Single Family Home
Sub Type Detached
Listing Status Sold
Purchase Type For Sale
Square Footage 5,350 sqft
Price per Sqft $81
Subdivision Fayetteville
MLS Listing ID PAFL168722
Sold Date 08/12/20
Style Colonial,Contemporary,Ranch/Rambler
Bedrooms 4
Full Baths 3
Half Baths 1
HOA Y/N N
Abv Grd Liv Area 3,000
Originating Board BRIGHT
Year Built 2007
Annual Tax Amount $5,680
Tax Year 2019
Lot Size 0.350 Acres
Acres 0.35
Property Description
Over 5000 Sq ft Beautiful Custom Built Home with Attention to Design & Detail. Double Door Entry into Open Foyer with Hardwood Floors and High Ceilings. Open Floor Plan for Entertaining. The Gourmet Kitchen has Plentiful Cherry Cabinetry, Granite Counters, Tile Flooring. Stainless Steel Appliances Convey. Lovely Dining Area Surrounded by Expansive Windows Opens to the Deck with Views of the Woods and Field. Home Office with French Doors for Privacy and Built in Bookcases. Sit by the Gas Fireplace in the Living Room for a Cozy Evening. Main Level Master Suite Includes a Sitting Area, Tray Ceilings, 2 Walk in Closets, Dual Vanity, Walk in Shower, and Jetted Jacuzzi Tub, Separate Toilet Room. Main Level Laundry Room has Cherry Cabinets, Folding Counter, Sink, Hanging Area, High Efficiency Washer & Dryer Convey. Second Bedroom and Full Bath also on Main Level. Second Level has Two Additional Bedrooms or Bonus Rooms and Full Bath. Fully Finished Daylight Walk Out Basement with LVP Flooring plus Half Bath. Finished Spacious Storage Room, This Custom Home is Built with Top of the Line Craftsmanship and High Efficiency Mechanics: Pella Triple Pane Windows with Built in Blinds, 2 HVAC Systems with 4 Zones, Natural Gas Forced Air Furnace Main Level. Second Level Heat Pump Electric. 2x6 Construction, R60 Value in Walk in Attic, R30 Value in Basement, Apex Plumbing System, House Water Pressure Regulator, House Electrical Surge Protector, Central Vac, LED Recessed Lighting Through-out Home, Hardwood In Living Room/Hall/Foyer/Office, Tile Floors in Kitchen/Baths/Dining Rooms, Craftsmanship Trim Detail on Walls/Doors/Windows. Over sized 2 Car Finished Garage with Space for Shelving or Work Bench. Over sized Driveway for Additional Parking. Professional Landscaping. Private Back Yard Borders Neighboring Custom Homes. This is a Smoke Free & Pet Free Home
Location
State PA
County Franklin
Area Greene Twp (14509)
Zoning RESIDENTIAL
Rooms
Other Rooms Living Room, Dining Room, Primary Bedroom, Bedroom 3, Bedroom 4, Kitchen, Family Room, Bedroom 1, Study, Laundry, Storage Room, Bathroom 2, Bathroom 3, Primary Bathroom, Half Bath
Basement Fully Finished, Walkout Level
Main Level Bedrooms 2
Interior
Interior Features Attic, Breakfast Area, Ceiling Fan(s), Central Vacuum, Crown Moldings, Entry Level Bedroom, Floor Plan - Open, Kitchen - Gourmet, Primary Bath(s), Recessed Lighting, Soaking Tub, Stall Shower, Upgraded Countertops, Walk-in Closet(s), Wood Floors, Other
Hot Water 60+ Gallon Tank
Heating Forced Air, Heat Pump(s)
Cooling Central A/C
Flooring Hardwood, Ceramic Tile, Vinyl, Carpet
Fireplaces Number 1
Fireplaces Type Corner
Equipment Central Vacuum, Built-In Microwave, Dishwasher, Disposal, Dryer, Refrigerator, Stainless Steel Appliances, Washer
Fireplace Y
Window Features Triple Pane,Energy Efficient,Insulated,Transom
Appliance Central Vacuum, Built-In Microwave, Dishwasher, Disposal, Dryer, Refrigerator, Stainless Steel Appliances, Washer
Heat Source Natural Gas, Electric
Laundry Main Floor
Exterior
Garage Garage - Side Entry
Garage Spaces 2.0
Waterfront N
Water Access N
Accessibility None
Parking Type Attached Garage, Driveway
Attached Garage 2
Total Parking Spaces 2
Garage Y
Building
Story 2.5
Sewer Public Sewer
Water Public
Architectural Style Colonial, Contemporary, Ranch/Rambler
Level or Stories 2.5
Additional Building Above Grade, Below Grade
Structure Type 9'+ Ceilings,Cathedral Ceilings,Tray Ceilings
New Construction N
Schools
School District Chambersburg Area
Others
Senior Community No
Tax ID 9-C19-477
Ownership Fee Simple
SqFt Source Assessor
Special Listing Condition Standard
Read Less Info
Want to know what your home might be worth? Contact us for a FREE valuation!

Our team is ready to help you sell your home for the highest possible price ASAP

Bought with Karen L Starr • Coldwell Banker Realty

"My job is to find and attract mastery-based agents to the office, protect the culture, and make sure everyone is happy! "






