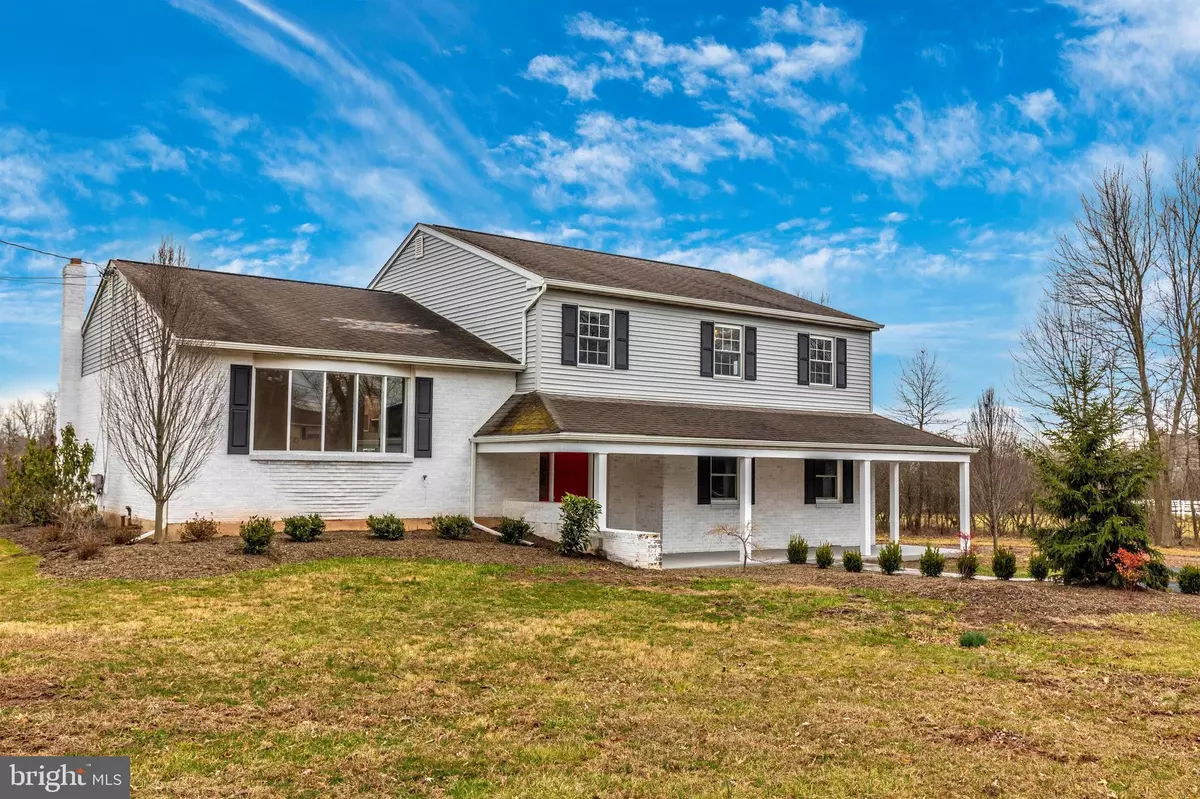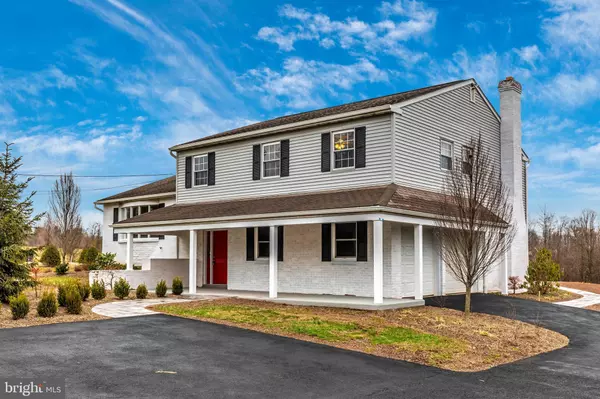$475,000
$475,000
For more information regarding the value of a property, please contact us for a free consultation.
4 Beds
3 Baths
3,081 SqFt
SOLD DATE : 07/31/2020
Key Details
Sold Price $475,000
Property Type Single Family Home
Sub Type Detached
Listing Status Sold
Purchase Type For Sale
Square Footage 3,081 sqft
Price per Sqft $154
Subdivision Schwenksville
MLS Listing ID PAMC644478
Sold Date 07/31/20
Style Split Level
Bedrooms 4
Full Baths 2
Half Baths 1
HOA Y/N N
Abv Grd Liv Area 2,443
Originating Board BRIGHT
Year Built 1975
Annual Tax Amount $7,706
Tax Year 2019
Lot Size 1.938 Acres
Acres 1.94
Lot Dimensions 308.00 x 0.00
Property Description
Picture perfect 4 bedroom 2 1/2 bath home on almost 2 acre level lot. This is not your grandmother's split level. Thoughtful renovation inside and out makes this home feel airy and modern on the inside, while retaining the charm of it's traditional exterior. New driveway, landscaping and walkways welcome you on the way to the front door and oversized covered porch. Main floor entrance with front and back staircases take you to the 2nd floor with ease or from the kitchen to the family room in a snap. The large family room boasts a floor to ceiling stone fireplace and sliding glass doors that open onto the new paver patio and expansive back yard. The main floor is also where you will find the powder room, a separate laundry room with outside exit, access to the attached 2 car garage or the unfinished basement. The second floor has all new flooring and recessed lighting and consists of a large living area with bay window, dining room and an entirely new kitchen. You will love the upgraded white cabinetry, granite countertops, stainless appliances and another bay window that overlooks the backyard and lets in a ton of natural light. Upstairs is the Master bedroom and bath, 3 additional bedrooms and a hall bathroom. All the bathrooms in this home have been completely redone from floor to ceiling with designer touches evident. Additionally, the home has been painted inside and out, new flooring or carpeting has been installed throughout, central air installed in 2019. Seller is offering a one year home warranty to qualified buyers plus a brand new roof slated to be installed shortly! This home is located in Souderton School District and minutes to charming Skippack Village with it's numerous shops and restaurants. Make your appointment to see this home before it's gone. Check out the video tour of this property for more info - https://pictureperfectllctours.com/968-Harleysville-Pike/idx.
Location
State PA
County Montgomery
Area Lower Salford Twp (10650)
Zoning R1A
Rooms
Other Rooms Living Room, Dining Room, Primary Bedroom, Bedroom 2, Bedroom 3, Kitchen, Family Room, Bedroom 1, Laundry, Half Bath
Basement Full
Interior
Heating Baseboard - Hot Water
Cooling Central A/C
Fireplaces Number 1
Fireplaces Type Stone
Fireplace Y
Heat Source Oil
Laundry Main Floor, Hookup
Exterior
Garage Garage - Side Entry, Inside Access
Garage Spaces 2.0
Waterfront N
Water Access N
Accessibility None
Parking Type Driveway, Attached Garage
Attached Garage 2
Total Parking Spaces 2
Garage Y
Building
Lot Description Landscaping, Level
Story 2
Sewer On Site Septic, Public Hook/Up Avail
Water Well, Private
Architectural Style Split Level
Level or Stories 2
Additional Building Above Grade, Below Grade
New Construction N
Schools
School District Souderton Area
Others
Senior Community No
Tax ID 50-00-03781-147
Ownership Fee Simple
SqFt Source Assessor
Acceptable Financing Cash, Conventional
Listing Terms Cash, Conventional
Financing Cash,Conventional
Special Listing Condition Standard
Read Less Info
Want to know what your home might be worth? Contact us for a FREE valuation!

Our team is ready to help you sell your home for the highest possible price ASAP

Bought with Patricia A Johnson • Long & Foster Real Estate, Inc.

"My job is to find and attract mastery-based agents to the office, protect the culture, and make sure everyone is happy! "






