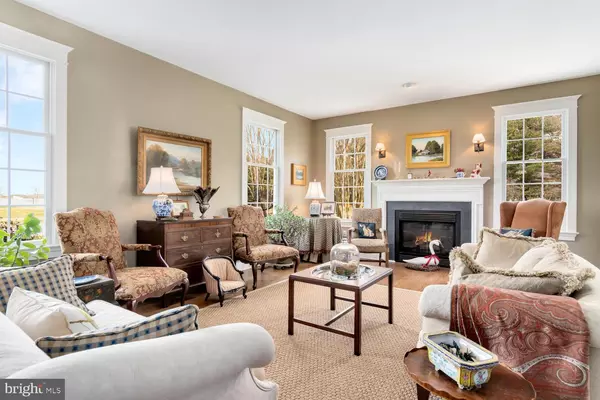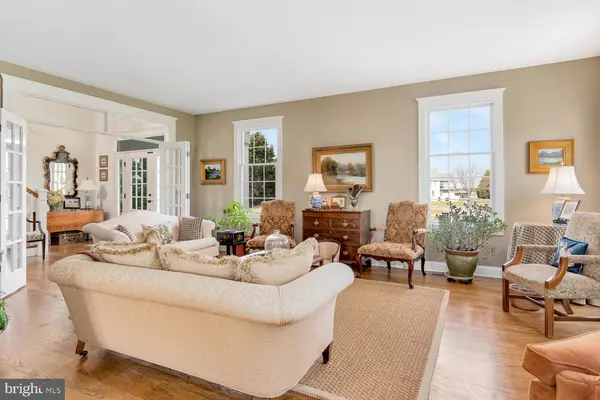$750,000
$775,000
3.2%For more information regarding the value of a property, please contact us for a free consultation.
3 Beds
3 Baths
3,957 SqFt
SOLD DATE : 07/27/2020
Key Details
Sold Price $750,000
Property Type Single Family Home
Sub Type Detached
Listing Status Sold
Purchase Type For Sale
Square Footage 3,957 sqft
Price per Sqft $189
Subdivision Indian Point
MLS Listing ID MDTA137814
Sold Date 07/27/20
Style Traditional
Bedrooms 3
Full Baths 3
HOA Fees $16/ann
HOA Y/N Y
Abv Grd Liv Area 3,957
Originating Board BRIGHT
Year Built 2004
Annual Tax Amount $4,014
Tax Year 2019
Lot Size 2.240 Acres
Acres 2.24
Property Description
This elegant house on a 2+ acre lot has both formal and informal spaces that are ideal for entertaining. Your clients will love the impressive hall leading to a lovely living room with fireplace and views of Harris Creek. It opens to a spacious dining room with plantation shutters. A wet bar at the end of the hall serves these two rooms, while the large country kitchen with fireplace for cooking serves the family room and open dining area. Screened and open porches offer outdoor options. Beyond, two generous bedrooms and a hall bath provide privacy to guests or family.The second floor has a wide landing suitable for a TV or library. One side houses a fabulous room now used as a studio, which could be a game room, playroom or hobby space. On the other side is a mammoth master suite with walk in closet, huge master bedroom and immense master bath. A large storge room lies beyond.Floor plans are attached.
Location
State MD
County Talbot
Zoning RESIDENTIAL
Rooms
Other Rooms Living Room, Dining Room, Primary Bedroom, Bedroom 2, Kitchen, Foyer, Great Room, Other, Office, Storage Room, Bathroom 1, Bonus Room, Hobby Room, Primary Bathroom, Screened Porch
Main Level Bedrooms 2
Interior
Interior Features Bar, Built-Ins, Butlers Pantry, Entry Level Bedroom, Family Room Off Kitchen, Formal/Separate Dining Room, Kitchen - Country, Kitchen - Eat-In, Wet/Dry Bar
Heating Heat Pump(s)
Cooling Heat Pump(s)
Fireplaces Number 2
Equipment Built-In Range, Dishwasher, Extra Refrigerator/Freezer, Washer, Washer/Dryer Hookups Only, Water Conditioner - Owned
Furnishings No
Fireplace Y
Appliance Built-In Range, Dishwasher, Extra Refrigerator/Freezer, Washer, Washer/Dryer Hookups Only, Water Conditioner - Owned
Heat Source Electric, Solar
Exterior
Parking Features Garage - Front Entry, Additional Storage Area
Garage Spaces 5.0
Amenities Available Boat Ramp
Water Access Y
Water Access Desc Canoe/Kayak,Private Access
View Water
Street Surface Black Top
Accessibility None
Road Frontage State
Total Parking Spaces 5
Garage Y
Building
Lot Description Backs to Trees, Landscaping, Level
Story 2
Sewer Community Septic Tank, Private Septic Tank
Water Well
Architectural Style Traditional
Level or Stories 2
Additional Building Above Grade, Below Grade
New Construction N
Schools
School District Talbot County Public Schools
Others
HOA Fee Include Pier/Dock Maintenance
Senior Community No
Tax ID 2102108054
Ownership Fee Simple
SqFt Source Assessor
Acceptable Financing Cash, Conventional
Horse Property N
Listing Terms Cash, Conventional
Financing Cash,Conventional
Special Listing Condition Standard
Read Less Info
Want to know what your home might be worth? Contact us for a FREE valuation!

Our team is ready to help you sell your home for the highest possible price ASAP

Bought with Sheila Washburn • Benson & Mangold, LLC

"My job is to find and attract mastery-based agents to the office, protect the culture, and make sure everyone is happy! "






