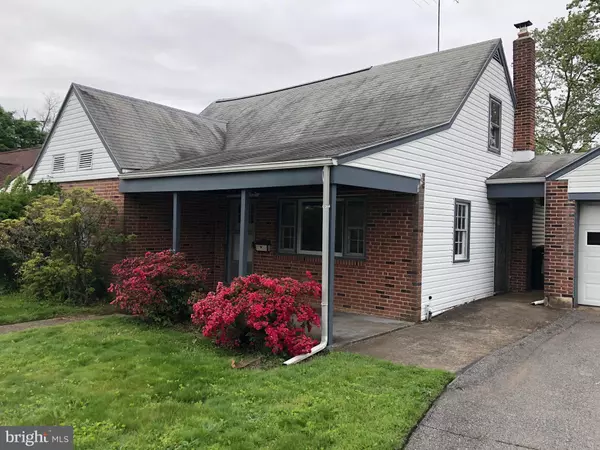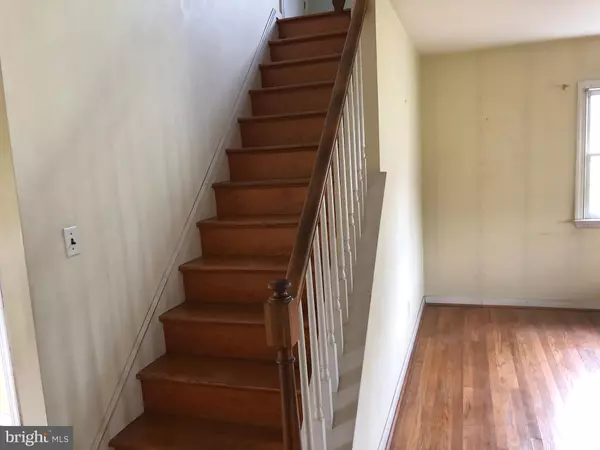$225,000
$225,000
For more information regarding the value of a property, please contact us for a free consultation.
4 Beds
2 Baths
1,625 SqFt
SOLD DATE : 07/24/2020
Key Details
Sold Price $225,000
Property Type Single Family Home
Sub Type Detached
Listing Status Sold
Purchase Type For Sale
Square Footage 1,625 sqft
Price per Sqft $138
Subdivision Limestone Acres
MLS Listing ID DENC501980
Sold Date 07/24/20
Style Cape Cod
Bedrooms 4
Full Baths 2
HOA Y/N N
Abv Grd Liv Area 1,625
Originating Board BRIGHT
Year Built 1954
Annual Tax Amount $2,042
Tax Year 2019
Lot Size 10,454 Sqft
Acres 0.24
Lot Dimensions 75.00 x 140.00
Property Description
Popular Limestone Acres! This 4 Bedroom, 2 Full Bath Cape Cod needs TLC but has great bones. Property will need fresh paint, refinishing floors, kitchen, and windows. Perfect candidate for a renovation loan. Please ask listing agent about streamline renovations. Recent improvements include roof, garage door, vinyl siding (2002). Remodeled bathroom with tiled shower on main level (2011). Hot water heater (2015). New roof on back of house (2015), Mid-atlantic professional basement waterproofing (2015), new chimney liner (2015), and brand new Burns and McBride boiler (2020). The home has duct work installed for central. However, it is not installed currently. The main level has two good sized bedrooms and upper level has 2 bedrooms. Full bathroom upstairs too. Great back yard. 2-car detached garage is perfect for car enthusiast or extra storage. Call to show today.
Location
State DE
County New Castle
Area Elsmere/Newport/Pike Creek (30903)
Zoning NC6.5
Rooms
Basement Full
Main Level Bedrooms 2
Interior
Interior Features Ceiling Fan(s), Dining Area, Floor Plan - Traditional, Wood Floors
Hot Water Electric
Heating Hot Water
Cooling None
Flooring Hardwood
Equipment Built-In Range
Fireplace N
Window Features Storm
Appliance Built-In Range
Heat Source Oil
Laundry Basement
Exterior
Garage Garage - Front Entry
Garage Spaces 8.0
Utilities Available Cable TV Available, Phone
Water Access N
Roof Type Asphalt
Accessibility None
Total Parking Spaces 8
Garage Y
Building
Story 2
Foundation Block
Sewer Public Sewer
Water Public
Architectural Style Cape Cod
Level or Stories 2
Additional Building Above Grade, Below Grade
Structure Type Dry Wall
New Construction N
Schools
Elementary Schools Heritage
Middle Schools Skyline
High Schools Dickinson
School District Red Clay Consolidated
Others
Senior Community No
Tax ID 08-044.10-120
Ownership Fee Simple
SqFt Source Assessor
Acceptable Financing Cash, Contract, Conventional, FHA 203(k)
Horse Property N
Listing Terms Cash, Contract, Conventional, FHA 203(k)
Financing Cash,Contract,Conventional,FHA 203(k)
Special Listing Condition Standard
Read Less Info
Want to know what your home might be worth? Contact us for a FREE valuation!

Our team is ready to help you sell your home for the highest possible price ASAP

Bought with Katina Geralis • EXP Realty, LLC

"My job is to find and attract mastery-based agents to the office, protect the culture, and make sure everyone is happy! "






