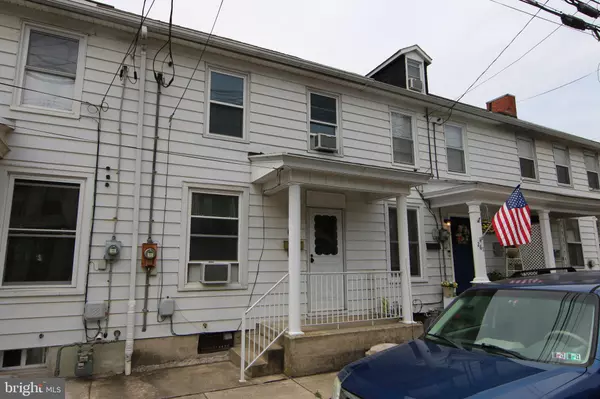$75,000
$69,900
7.3%For more information regarding the value of a property, please contact us for a free consultation.
2 Beds
1 Bath
1,282 SqFt
SOLD DATE : 07/24/2020
Key Details
Sold Price $75,000
Property Type Townhouse
Sub Type Interior Row/Townhouse
Listing Status Sold
Purchase Type For Sale
Square Footage 1,282 sqft
Price per Sqft $58
Subdivision Middletown
MLS Listing ID PADA122428
Sold Date 07/24/20
Style Traditional
Bedrooms 2
Full Baths 1
HOA Y/N N
Abv Grd Liv Area 1,282
Originating Board BRIGHT
Year Built 1900
Annual Tax Amount $2,131
Tax Year 2020
Lot Size 1,125 Sqft
Acres 0.03
Lot Dimensions 15 x 78
Property Description
Unique Opportunity! Super affordable two-bedroom town home with additional walk-through room on upper level that could serve as a nursery or computer work area. Full walk up attic with lots of storage, partial basement, updated bath with tile floor, eat-in kitchen with lots of cabinets and counters, dining area, enclosed out porch serves as a mud room with extra storage and access to rear of home and concrete off street parking pad. Thermal replacement windows throughout and cedar closet in front bedroom. More than 1,200 square feet of living space. Inexpensive care free living that is less expensive than paying rent. Great walkability and close to public transportation, stores, library and parks. Home is eligible for 100% USDA financing. Excellent property for a minimalist or an investor. Act fast and call about low-down payment mortgage financing. Time to make your move!
Location
State PA
County Dauphin
Area Middletown Boro (14040)
Zoning RESIDENTIAL
Direction East
Rooms
Other Rooms Living Room, Dining Room, Bedroom 2, Kitchen, Bedroom 1, Other, Office
Basement Partial, Interior Access
Interior
Interior Features Attic, Ceiling Fan(s), Carpet, Dining Area
Hot Water Electric
Heating Baseboard - Electric
Cooling Window Unit(s)
Flooring Carpet, Ceramic Tile, Vinyl
Equipment Oven/Range - Electric, Washer, Dryer
Furnishings No
Fireplace N
Window Features Insulated,Replacement
Appliance Oven/Range - Electric, Washer, Dryer
Heat Source Electric
Laundry Basement
Exterior
Garage Spaces 2.0
Utilities Available Natural Gas Available
Waterfront N
Water Access N
Street Surface Paved
Accessibility None
Road Frontage Boro/Township
Parking Type Driveway
Total Parking Spaces 2
Garage N
Building
Lot Description Level
Story 2.5
Foundation Stone
Sewer Public Sewer
Water Public
Architectural Style Traditional
Level or Stories 2.5
Additional Building Above Grade, Below Grade
Structure Type Plaster Walls,Dry Wall
New Construction N
Schools
Elementary Schools Fink
Middle Schools Middletown Area
High Schools Middletown Area High School
School District Middletown Area
Others
Senior Community No
Tax ID 41-003-035-000-0000
Ownership Fee Simple
SqFt Source Estimated
Acceptable Financing Conventional, FHA, VA, USDA
Horse Property N
Listing Terms Conventional, FHA, VA, USDA
Financing Conventional,FHA,VA,USDA
Special Listing Condition Standard
Read Less Info
Want to know what your home might be worth? Contact us for a FREE valuation!

Our team is ready to help you sell your home for the highest possible price ASAP

Bought with Bill SOWERS • Better Homes and Gardens Real Estate Capital Area

"My job is to find and attract mastery-based agents to the office, protect the culture, and make sure everyone is happy! "






