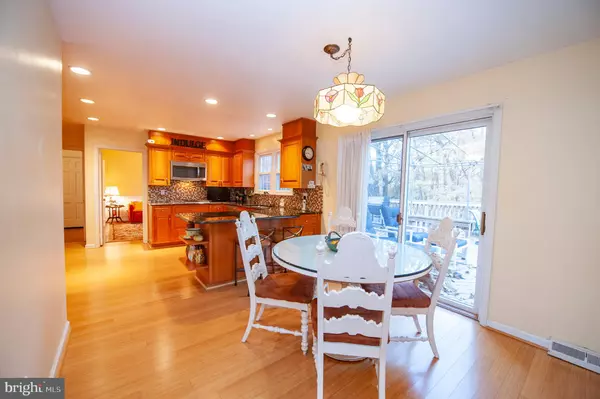$665,000
$675,000
1.5%For more information regarding the value of a property, please contact us for a free consultation.
4 Beds
4 Baths
3,618 SqFt
SOLD DATE : 07/10/2020
Key Details
Sold Price $665,000
Property Type Single Family Home
Sub Type Detached
Listing Status Sold
Purchase Type For Sale
Square Footage 3,618 sqft
Price per Sqft $183
Subdivision None Available
MLS Listing ID PAMC632464
Sold Date 07/10/20
Style Cape Cod
Bedrooms 4
Full Baths 3
Half Baths 1
HOA Y/N N
Abv Grd Liv Area 3,618
Originating Board BRIGHT
Year Built 1961
Annual Tax Amount $12,008
Tax Year 2020
Lot Size 0.680 Acres
Acres 0.68
Lot Dimensions 130.00 x 0.00
Property Description
Welcome to 2232 North Stone Ridge Lane! A charming 3,618 square foot brick and stone Cape situated on a lovely 0.68-acre lot in desirable Villanova. Featuring 4 bedrooms, 3 full, plus one-half bathroom with a full basement and 2 car attached garage. Gleaming hardwood floors greet you in the entrance foyer with huge coat closet and continue throughout the sun filled home. Inviting living room with chair rail welcomes you overlooking the rear yard. Enjoy fireside dining while entertaining. Generous updated kitchen with stainless appliances, granite counters, tiled backsplash, gas cooking and breakfast area provides plenty of counter space and sampling stations for the family chef with a Pella slider to large deck. Spacious family room with vaulted and beamed ceiling plus a separate den with double-sided fireplace and beautiful built-ins, offer windows galore with views of the great outdoors and access to the guest powder room. Privately tucked away on the other side of the home, offering peace and tranquility, find a generously sized master bedroom suite with private bath. A second bedroom currently used as a home office, full hall bathroom, and convenient first floor laundry completes this level. Ascend the stairs to an enormous hallway with 2 additional bedrooms that share a full hall bathroom and private vanity with sink. Access the walk-in attic with cedar closet. Plenty of storage space in the full basement. Please call us for the 3D tour, Virtual Reality, Floor Plan and personalized website that we created especially for this home. Some photos have been digitally enhanced. This home nestles in a beautiful setting on a prime cul-de-sac location in TOP rated Lower Merion School District with proximity to some of the best private schools in the country, as well as ALL destinations of interest along the Main Line including premier shopping and renowned restaurants.
Location
State PA
County Montgomery
Area Lower Merion Twp (10640)
Zoning R1
Rooms
Other Rooms Living Room, Dining Room, Primary Bedroom, Sitting Room, Bedroom 2, Bedroom 3, Kitchen, Family Room, Foyer, Breakfast Room, Office, Primary Bathroom
Basement Full
Main Level Bedrooms 2
Interior
Interior Features Carpet, Entry Level Bedroom, Exposed Beams, Family Room Off Kitchen, Kitchen - Eat-In, Stall Shower, Tub Shower, Wood Floors
Cooling Central A/C
Flooring Bamboo, Carpet, Hardwood
Fireplaces Number 3
Fireplaces Type Double Sided, Fireplace - Glass Doors, Brick
Equipment Built-In Microwave, Cooktop, Dishwasher, Disposal, Oven - Double, Oven - Self Cleaning, Oven/Range - Gas
Furnishings No
Fireplace Y
Appliance Built-In Microwave, Cooktop, Dishwasher, Disposal, Oven - Double, Oven - Self Cleaning, Oven/Range - Gas
Heat Source Natural Gas
Laundry Main Floor
Exterior
Garage Basement Garage, Built In, Garage Door Opener, Inside Access
Garage Spaces 2.0
Utilities Available Cable TV, Natural Gas Available
Waterfront N
Water Access N
Roof Type Shingle
Accessibility None
Parking Type Attached Garage, Driveway, On Street
Attached Garage 2
Total Parking Spaces 2
Garage Y
Building
Story 2
Foundation Block
Sewer Public Sewer
Water Public
Architectural Style Cape Cod
Level or Stories 2
Additional Building Above Grade, Below Grade
New Construction N
Schools
School District Lower Merion
Others
Senior Community No
Tax ID 40-00-59316-008
Ownership Fee Simple
SqFt Source Estimated
Acceptable Financing Cash, Conventional
Horse Property N
Listing Terms Cash, Conventional
Financing Cash,Conventional
Special Listing Condition Standard
Read Less Info
Want to know what your home might be worth? Contact us for a FREE valuation!

Our team is ready to help you sell your home for the highest possible price ASAP

Bought with Colby J Horvath • Keller Williams Real Estate - West Chester

"My job is to find and attract mastery-based agents to the office, protect the culture, and make sure everyone is happy! "






