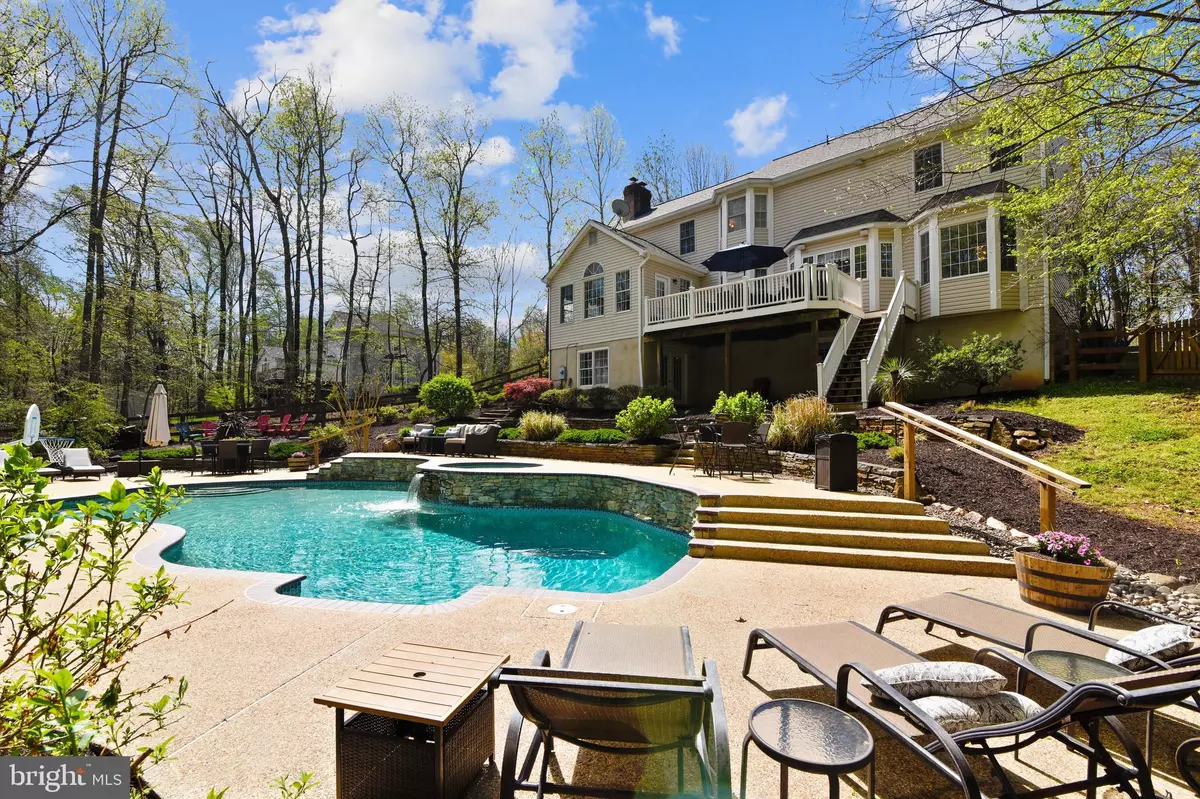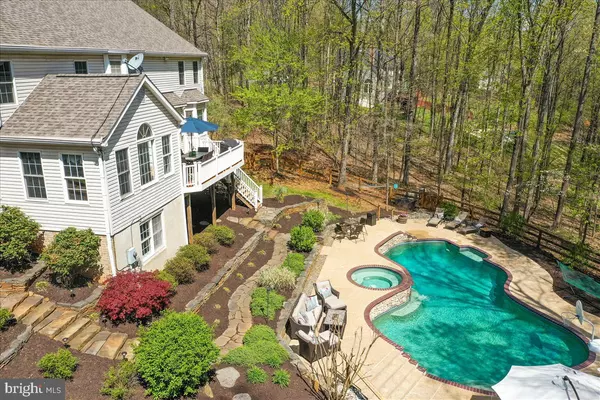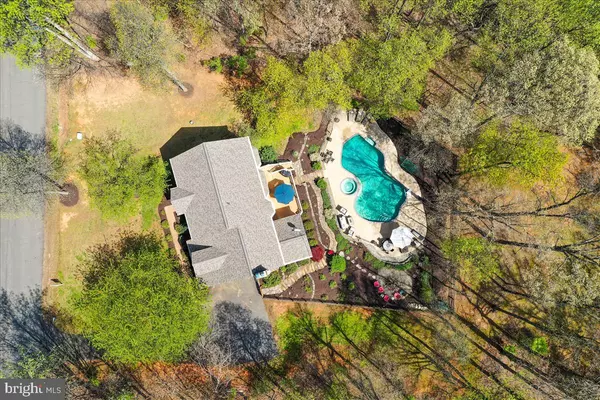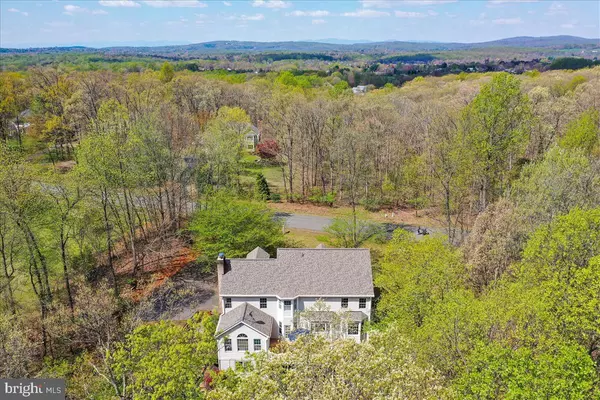$685,000
$679,000
0.9%For more information regarding the value of a property, please contact us for a free consultation.
5 Beds
4 Baths
4,552 SqFt
SOLD DATE : 07/13/2020
Key Details
Sold Price $685,000
Property Type Single Family Home
Sub Type Detached
Listing Status Sold
Purchase Type For Sale
Square Footage 4,552 sqft
Price per Sqft $150
Subdivision Baldwin Ridge
MLS Listing ID VAFQ165068
Sold Date 07/13/20
Style Colonial
Bedrooms 5
Full Baths 3
Half Baths 1
HOA Y/N N
Abv Grd Liv Area 3,319
Originating Board BRIGHT
Year Built 1997
Annual Tax Amount $6,165
Tax Year 2020
Lot Size 2.560 Acres
Acres 2.56
Property Description
You do not want to miss this spectacular home on 2.56 acres with an inground pool and spa! Wonderful updated kitchen with granite countertops, stone sided island with gas burners and downdraft. 42" white cabinets, pendant lighting, and stainless appliances! Newly refinished hardwood floors, all new carpet, freshly painted throughout, new front door, huge, light filled morning room, separate dining room with designer ceilings and bay windows, formal living room with tray ceiling, study w/ built in shelving & cabinets as well as refinshed hardwood floors. Finished basement has walk out to patio/pool level, lower level bedroom and full bathroom, huge recreation room and ample storage room. Outdoor oasis features trex decking, tons of poolside seating and entertaining space, thoughtful landscaping, the nature and privacy of more than 2.5 acres and of course, the private pool with waterfall and heated spa! Inviting upper level looks over the open foyer and palladian window. There are three more generous sized bedrooms, two with walk in closets and an additional full bathroom. The master retreat has THREE walk in closets, cathedral ceilings, ceiling fan, and a spectacular renovated master bathroom with huge shower, modern soaking tub and gorgeous his and her vanities. Please check out our interactive floor plan and video! https://tour.truplace.com/property/793/85680/Please see documents for conveyences and dpor property disclosure to be included in offer.
Location
State VA
County Fauquier
Zoning R1
Rooms
Basement Daylight, Full
Interior
Interior Features Built-Ins, Carpet, Ceiling Fan(s), Family Room Off Kitchen, Formal/Separate Dining Room, Kitchen - Island, Primary Bath(s), Pantry, Recessed Lighting, Soaking Tub, Stall Shower, Tub Shower, Upgraded Countertops, Walk-in Closet(s), WhirlPool/HotTub, Window Treatments, Wood Floors
Heating Central
Cooling Central A/C
Flooring Hardwood, Carpet
Fireplaces Number 1
Fireplaces Type Brick
Equipment Built-In Microwave, Cooktop - Down Draft, Dishwasher, Disposal, Dryer, Oven/Range - Gas, Refrigerator, Stainless Steel Appliances, Water Heater
Fireplace Y
Window Features Bay/Bow,Double Hung,Double Pane,Palladian,Screens
Appliance Built-In Microwave, Cooktop - Down Draft, Dishwasher, Disposal, Dryer, Oven/Range - Gas, Refrigerator, Stainless Steel Appliances, Water Heater
Heat Source Natural Gas
Laundry Main Floor
Exterior
Exterior Feature Patio(s), Deck(s)
Parking Features Garage - Side Entry
Garage Spaces 2.0
Fence Rear
Pool Gunite
Utilities Available Cable TV Available, Under Ground
Water Access N
View Garden/Lawn, Trees/Woods
Roof Type Architectural Shingle
Accessibility None
Porch Patio(s), Deck(s)
Attached Garage 2
Total Parking Spaces 2
Garage Y
Building
Lot Description Backs to Trees, Front Yard, Landscaping, Poolside, Rear Yard
Story 2
Sewer On Site Septic
Water Public
Architectural Style Colonial
Level or Stories 2
Additional Building Above Grade, Below Grade
Structure Type Dry Wall
New Construction N
Schools
Elementary Schools C. Hunter Ritchie
Middle Schools Auburn
High Schools Kettle Run
School District Fauquier County Public Schools
Others
Pets Allowed Y
Senior Community No
Tax ID 7905-34-2532
Ownership Fee Simple
SqFt Source Assessor
Acceptable Financing Conventional, FHA, VA, Cash
Horse Property N
Listing Terms Conventional, FHA, VA, Cash
Financing Conventional,FHA,VA,Cash
Special Listing Condition Standard
Pets Allowed No Pet Restrictions
Read Less Info
Want to know what your home might be worth? Contact us for a FREE valuation!

Our team is ready to help you sell your home for the highest possible price ASAP

Bought with Olga L Aste • CENTURY 21 New Millennium
"My job is to find and attract mastery-based agents to the office, protect the culture, and make sure everyone is happy! "






