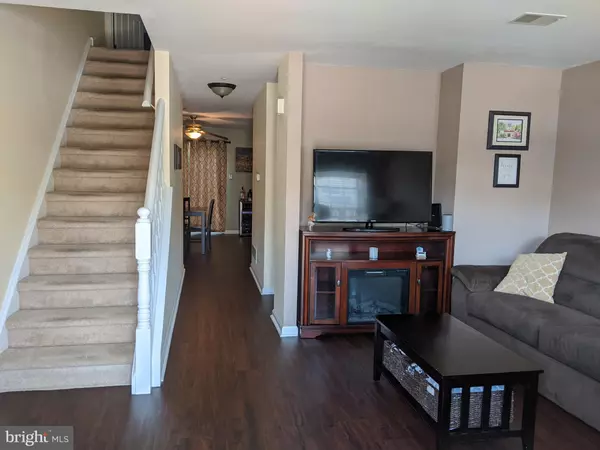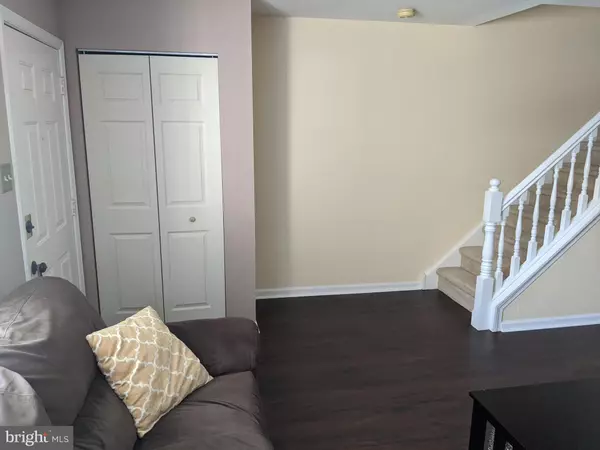$225,000
$225,000
For more information regarding the value of a property, please contact us for a free consultation.
2 Beds
2 Baths
1,168 SqFt
SOLD DATE : 06/30/2020
Key Details
Sold Price $225,000
Property Type Townhouse
Sub Type Interior Row/Townhouse
Listing Status Sold
Purchase Type For Sale
Square Footage 1,168 sqft
Price per Sqft $192
Subdivision Exton Station
MLS Listing ID PACT506422
Sold Date 06/30/20
Style Traditional
Bedrooms 2
Full Baths 1
Half Baths 1
HOA Fees $320/mo
HOA Y/N Y
Abv Grd Liv Area 1,168
Originating Board BRIGHT
Year Built 1994
Annual Tax Amount $2,432
Tax Year 2019
Lot Size 608 Sqft
Acres 0.01
Lot Dimensions 0.00 x 0.00
Property Description
Looking for some new surroundings to call HOME? Look no further! 696 Metro is exactly what you're looking for - This adorable Townhome is nestled in the heart of EXTON STATION a sought after community with beautiful grounds, sidewalks and a commmunity POOL, TENNIS COURTS (with PICKLE BALL markings), A SOCCER NET and a LACROSSE NET near the BASEBALL FIELD. Enter the front door and you are greeted with BRAND NEW updated FLOORING on the first level with NEW closet doors. Family room is spacious and has plenty of natural light with a half bath on this level. An UPDATED KITCHEN with GRANITE countertops and TILE floor and a slider leading to a patio out the back. Walk upstairs to second floor laundry and 2 bedrooms. Master is well lit and has a dressing area between the bedroom and bathroom connected to the Master bedroom and also the Hall. Second bedroom is good sized and has great closet space. Good closet storage throughout the home. Close to Whole Foods, Wegmans and the quaint town of West Chester. Easy access to 202 and the Turnpike. It's time to make your move and add to your story!
Location
State PA
County Chester
Area West Whiteland Twp (10341)
Zoning R3
Rooms
Other Rooms Living Room, Primary Bedroom, Bedroom 2, Kitchen, Breakfast Room, Full Bath, Half Bath
Interior
Interior Features Carpet, Combination Kitchen/Dining, Sprinkler System, Tub Shower, Upgraded Countertops
Heating Forced Air
Cooling Central A/C
Flooring Ceramic Tile, Carpet, Laminated
Equipment Dishwasher, Disposal, Dryer, Microwave, Oven/Range - Electric, Washer
Appliance Dishwasher, Disposal, Dryer, Microwave, Oven/Range - Electric, Washer
Heat Source Natural Gas
Exterior
Parking On Site 1
Utilities Available Cable TV Available, Under Ground
Amenities Available Baseball Field, Basketball Courts, Club House, Common Grounds, Pool - Outdoor, Reserved/Assigned Parking, Soccer Field, Swimming Pool, Tennis Courts
Waterfront N
Water Access N
Accessibility None
Parking Type Parking Lot
Garage N
Building
Story 2
Sewer Public Sewer
Water Public
Architectural Style Traditional
Level or Stories 2
Additional Building Above Grade, Below Grade
Structure Type Dry Wall
New Construction N
Schools
High Schools West Chester East
School District West Chester Area
Others
Pets Allowed Y
HOA Fee Include All Ground Fee,Common Area Maintenance,Lawn Care Front,Lawn Care Rear,Lawn Care Side,Lawn Maintenance,Management,Pool(s),Reserve Funds,Snow Removal,Trash,Ext Bldg Maint
Senior Community No
Tax ID 41-05 -1485
Ownership Fee Simple
SqFt Source Assessor
Acceptable Financing FHA, Conventional, Cash, VA
Listing Terms FHA, Conventional, Cash, VA
Financing FHA,Conventional,Cash,VA
Special Listing Condition Standard
Pets Description Number Limit
Read Less Info
Want to know what your home might be worth? Contact us for a FREE valuation!

Our team is ready to help you sell your home for the highest possible price ASAP

Bought with Thomas Moretti • BHHS Fox & Roach-West Chester

"My job is to find and attract mastery-based agents to the office, protect the culture, and make sure everyone is happy! "






