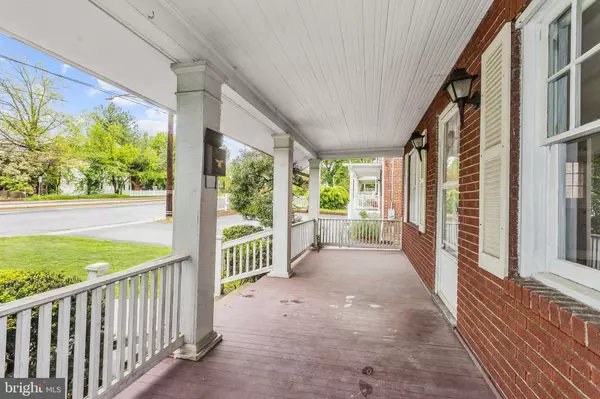$437,500
$450,000
2.8%For more information regarding the value of a property, please contact us for a free consultation.
5 Beds
3 Baths
2,520 SqFt
SOLD DATE : 07/06/2020
Key Details
Sold Price $437,500
Property Type Single Family Home
Sub Type Detached
Listing Status Sold
Purchase Type For Sale
Square Footage 2,520 sqft
Price per Sqft $173
Subdivision None Available
MLS Listing ID MDMC701170
Sold Date 07/06/20
Style Cape Cod
Bedrooms 5
Full Baths 3
HOA Y/N N
Abv Grd Liv Area 1,512
Originating Board BRIGHT
Year Built 1923
Annual Tax Amount $4,521
Tax Year 2018
Lot Size 0.256 Acres
Acres 0.26
Property Description
Back on Market**Take advantage now of this home priced below market for quick sale! Classic American Craftsman Style Home built by Hewitt on a quarter acre lot at a prime location. Just inside beltway and minutes to Downtown Silver Spring. With 2,700 total combined square footage/living area, there is lots of space and meets the demand for anyone needing a large home. Offering a total of 5 bedrooms and full 3 baths, this home is truly perfect to meet your needs. Full walkout basement includes a room and a full bathroom. Home features 9 feet ceiling, updated kitchen with granite countertop, updated bathrooms, two set of laundry area - 2 in 1 washer/dryer combo on the main level and a second set in the basement. Driveway access to the parking space in the back. Large front and rear porch. Good for home owner or potentially home based business.
Location
State MD
County Montgomery
Zoning R60
Rooms
Basement Daylight, Full, Full, Fully Finished, Outside Entrance, Walkout Stairs, Windows, Sump Pump, Improved, Walkout Level
Main Level Bedrooms 1
Interior
Interior Features Family Room Off Kitchen, Floor Plan - Open, Floor Plan - Traditional, Dining Area, Flat, Formal/Separate Dining Room
Hot Water Natural Gas
Heating Hot Water
Cooling Ceiling Fan(s)
Flooring Ceramic Tile, Hardwood
Fireplaces Number 1
Fireplaces Type Wood
Furnishings No
Fireplace Y
Window Features Casement,Screens,Storm,Wood Frame
Heat Source Natural Gas
Laundry Basement, Hookup
Exterior
Exterior Feature Porch(es), Enclosed
Fence Partially, Rear
Utilities Available Cable TV Available, DSL Available, Fiber Optics Available, Phone Available
Waterfront N
Water Access N
View Street, Garden/Lawn
Roof Type Asphalt,Shingle
Street Surface Approved,Black Top
Accessibility None
Porch Porch(es), Enclosed
Road Frontage City/County
Parking Type Driveway, Off Street
Garage N
Building
Lot Description Cleared, Landscaping, Open, Private, Front Yard, Rear Yard, SideYard(s)
Story 3
Foundation Block
Sewer Public Sewer
Water Public
Architectural Style Cape Cod
Level or Stories 3
Additional Building Above Grade, Below Grade
Structure Type Dry Wall,Plaster Walls,High
New Construction N
Schools
School District Montgomery County Public Schools
Others
Senior Community No
Tax ID 161301036338
Ownership Fee Simple
SqFt Source Assessor
Security Features Main Entrance Lock,Smoke Detector
Acceptable Financing Cash, Conventional, FHA, VA
Horse Property N
Listing Terms Cash, Conventional, FHA, VA
Financing Cash,Conventional,FHA,VA
Special Listing Condition Standard
Read Less Info
Want to know what your home might be worth? Contact us for a FREE valuation!

Our team is ready to help you sell your home for the highest possible price ASAP

Bought with Solomon Laieke • Douglas Realty of Virginia LLC

"My job is to find and attract mastery-based agents to the office, protect the culture, and make sure everyone is happy! "






