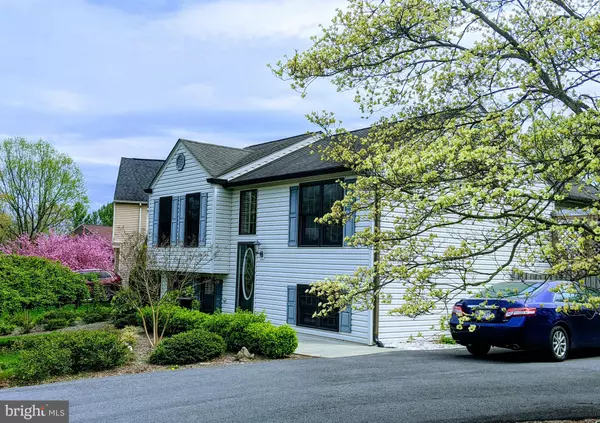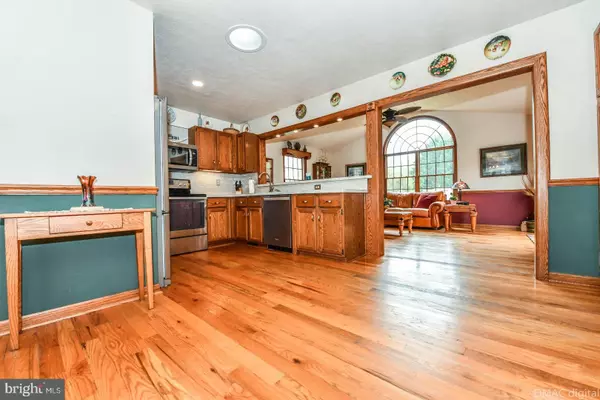$335,000
$329,900
1.5%For more information regarding the value of a property, please contact us for a free consultation.
4 Beds
2 Baths
1,940 SqFt
SOLD DATE : 06/30/2020
Key Details
Sold Price $335,000
Property Type Single Family Home
Sub Type Detached
Listing Status Sold
Purchase Type For Sale
Square Footage 1,940 sqft
Price per Sqft $172
Subdivision Pinehurst
MLS Listing ID MDFR262734
Sold Date 06/30/20
Style Split Foyer
Bedrooms 4
Full Baths 2
HOA Fees $120/mo
HOA Y/N Y
Abv Grd Liv Area 1,124
Originating Board BRIGHT
Year Built 1987
Annual Tax Amount $2,548
Tax Year 2019
Lot Size 8,931 Sqft
Acres 0.21
Property Description
Well maintained 4 BR , 2 BA split foyer featuring a large family room addition off kitchen with hardwood floors, vaulted ceiling & lots of natural light. Finished basement includes a 2nd FR with wainscoting, built-ins , 2 bedrooms and full bath. The lot has been professionally landscaped and includes a private fenced rear yard with a deck off the family room. There have been many recent updates in the past few years. located on a no through court backing to common area in the sought after Lake Linganore community with an abundance of recreation for the active life style. Featuring private beaches, bike & jogging trails, tennis & basketball courts, boating on the lake and so much more
Location
State MD
County Frederick
Zoning RES
Rooms
Other Rooms Dining Room, Bedroom 2, Bedroom 3, Bedroom 4, Kitchen, Family Room, Basement, Bedroom 1, Bathroom 1, Bathroom 2
Basement Daylight, Full, Full, Fully Finished, Outside Entrance, Poured Concrete, Rear Entrance, Walkout Stairs
Main Level Bedrooms 2
Interior
Interior Features Breakfast Area, Carpet, Built-Ins, Ceiling Fan(s), Dining Area, Family Room Off Kitchen, Floor Plan - Open, Floor Plan - Traditional, Kitchen - Table Space, Wainscotting, Wood Floors
Hot Water Electric
Heating Heat Pump(s)
Cooling Ceiling Fan(s), Central A/C, Heat Pump(s)
Flooring Hardwood, Laminated, Carpet
Equipment Built-In Microwave, Dishwasher, Disposal, Oven/Range - Electric, Refrigerator, Washer, Dryer
Window Features Double Pane,Insulated
Appliance Built-In Microwave, Dishwasher, Disposal, Oven/Range - Electric, Refrigerator, Washer, Dryer
Heat Source Electric
Laundry Basement, Hookup
Exterior
Exterior Feature Deck(s)
Garage Spaces 3.0
Fence Rear, Privacy
Utilities Available Cable TV Available
Amenities Available Basketball Courts, Beach, Bike Trail, Boat Ramp, Common Grounds, Jog/Walk Path, Lake, Picnic Area, Pier/Dock, Pool - Outdoor, Security, Tennis Courts, Tot Lots/Playground, Water/Lake Privileges
Waterfront N
Water Access N
Roof Type Shingle
Street Surface Black Top
Accessibility Other
Porch Deck(s)
Road Frontage City/County
Parking Type Driveway
Total Parking Spaces 3
Garage N
Building
Lot Description Backs - Open Common Area, Cul-de-sac, Landscaping, No Thru Street, Rear Yard
Story 2
Foundation Concrete Perimeter
Sewer Public Sewer
Water Public
Architectural Style Split Foyer
Level or Stories 2
Additional Building Above Grade, Below Grade
New Construction N
Schools
Elementary Schools Deer Crossing
Middle Schools Oakdale
High Schools Oakdale
School District Frederick County Public Schools
Others
HOA Fee Include Common Area Maintenance,Road Maintenance,Pier/Dock Maintenance,Pool(s),Management,Snow Removal,Trash
Senior Community No
Tax ID 1127522726
Ownership Fee Simple
SqFt Source Assessor
Acceptable Financing FHA, Cash, Conventional, VA
Listing Terms FHA, Cash, Conventional, VA
Financing FHA,Cash,Conventional,VA
Special Listing Condition Standard
Read Less Info
Want to know what your home might be worth? Contact us for a FREE valuation!

Our team is ready to help you sell your home for the highest possible price ASAP

Bought with Christina Marie Cavallaro • RE/MAX Premiere Selections

"My job is to find and attract mastery-based agents to the office, protect the culture, and make sure everyone is happy! "






