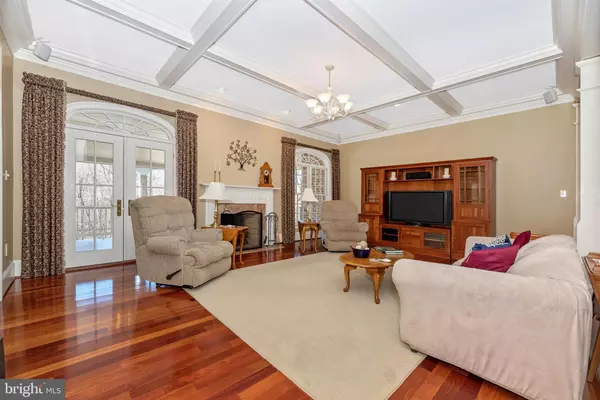$940,000
$959,900
2.1%For more information regarding the value of a property, please contact us for a free consultation.
4 Beds
4 Baths
5,426 SqFt
SOLD DATE : 07/01/2020
Key Details
Sold Price $940,000
Property Type Single Family Home
Sub Type Detached
Listing Status Sold
Purchase Type For Sale
Square Footage 5,426 sqft
Price per Sqft $173
Subdivision Rohrersville
MLS Listing ID MDWA170136
Sold Date 07/01/20
Style Cape Cod
Bedrooms 4
Full Baths 3
Half Baths 1
HOA Y/N N
Abv Grd Liv Area 4,076
Originating Board BRIGHT
Year Built 2003
Annual Tax Amount $5,906
Tax Year 2019
Lot Size 40.840 Acres
Acres 40.84
Property Description
Gorgeous southern-style contemporary home on 40 acres! Original owners pulled out all the stops to build this home, from its all brick exterior to its state of the art mechanical systems this home is built with beauty and brains! Ground level solar arrays provide a net-zero electrical expense in this all electric 5000 finished square foot home on 3 levels. Two geothermal water furnace heat pumps provide zoned heating and cooling throughout, and the 80 gallon water heater with recirculation pump insures you never run out of fast hot water no matter where you are in the home. There's even a generator to run your essentials if necessary! You also have monitored security/fire system, central vac, and exterior flood lights! Add to these features the wonderful floorplan with 1st floor owner's suite, great room, large kitchen with breakfast room and subzero fridge, 2nd floor gallery accessing two large bedrooms and lovely jack-and-jill bath, finished walkout lower level with huge rec room, bedroom and bath. Fabulous outdoor heated pool and spa, 2 garages - it just goes on and on!
Location
State MD
County Washington
Zoning AG
Direction East
Rooms
Other Rooms Dining Room, Primary Bedroom, Bedroom 2, Bedroom 3, Kitchen, Foyer, Bedroom 1, Great Room, Mud Room, Office, Recreation Room, Bathroom 2, Bathroom 3, Primary Bathroom, Half Bath
Basement Connecting Stairway, Heated, Improved, Partially Finished, Walkout Level, Windows, Other
Main Level Bedrooms 1
Interior
Interior Features Breakfast Area, Built-Ins, Butlers Pantry, Carpet, Central Vacuum, Chair Railings, Crown Moldings, Dining Area, Entry Level Bedroom, Floor Plan - Open, Kitchen - Island, Primary Bath(s), Pantry, Recessed Lighting, Stall Shower, Walk-in Closet(s), Water Treat System, Wet/Dry Bar, Window Treatments, Wood Floors, Other
Hot Water 60+ Gallon Tank, Electric, Other
Heating Heat Pump(s), Other
Cooling Central A/C
Flooring Carpet, Hardwood, Other
Fireplaces Number 2
Fireplaces Type Mantel(s), Wood
Equipment Built-In Microwave, Central Vacuum, Cooktop, Dishwasher, Disposal, Dryer, Dryer - Electric, Energy Efficient Appliances, Exhaust Fan, Humidifier, Icemaker, Microwave, Oven - Wall, Refrigerator, Washer, Water Conditioner - Owned, Water Heater - High-Efficiency
Fireplace Y
Window Features Transom,Wood Frame,Double Hung
Appliance Built-In Microwave, Central Vacuum, Cooktop, Dishwasher, Disposal, Dryer, Dryer - Electric, Energy Efficient Appliances, Exhaust Fan, Humidifier, Icemaker, Microwave, Oven - Wall, Refrigerator, Washer, Water Conditioner - Owned, Water Heater - High-Efficiency
Heat Source Electric, Solar, Geo-thermal
Exterior
Exterior Feature Deck(s), Patio(s), Porch(es)
Parking Features Garage Door Opener, Garage - Side Entry, Additional Storage Area, Oversized
Garage Spaces 5.0
Fence Decorative, Rear
Pool Gunite, In Ground, Heated, Pool/Spa Combo
Water Access N
View Mountain, Scenic Vista, Creek/Stream
Accessibility Low Pile Carpeting
Porch Deck(s), Patio(s), Porch(es)
Attached Garage 3
Total Parking Spaces 5
Garage Y
Building
Lot Description Backs to Trees, Landscaping, Not In Development, Private
Story 3
Sewer Community Septic Tank, Private Septic Tank
Water Well
Architectural Style Cape Cod
Level or Stories 3
Additional Building Above Grade, Below Grade
Structure Type 2 Story Ceilings,9'+ Ceilings,Other
New Construction N
Schools
Elementary Schools Pleasant Valley
Middle Schools Boonsboro
High Schools Boonsboro Sr
School District Washington County Public Schools
Others
Senior Community No
Tax ID 2208014531
Ownership Fee Simple
SqFt Source Estimated
Security Features Monitored
Special Listing Condition Standard
Read Less Info
Want to know what your home might be worth? Contact us for a FREE valuation!

Our team is ready to help you sell your home for the highest possible price ASAP

Bought with Troyce P Gatewood • RE/MAX Results
"My job is to find and attract mastery-based agents to the office, protect the culture, and make sure everyone is happy! "






