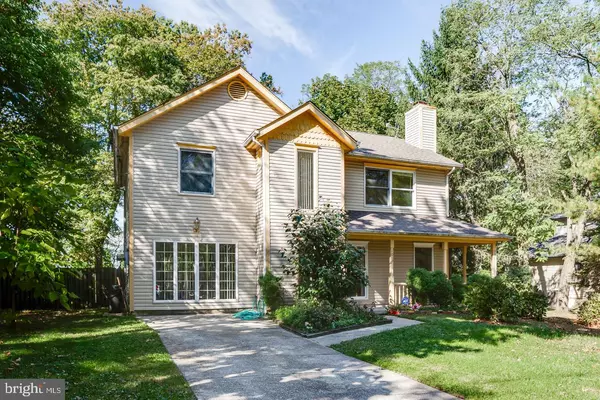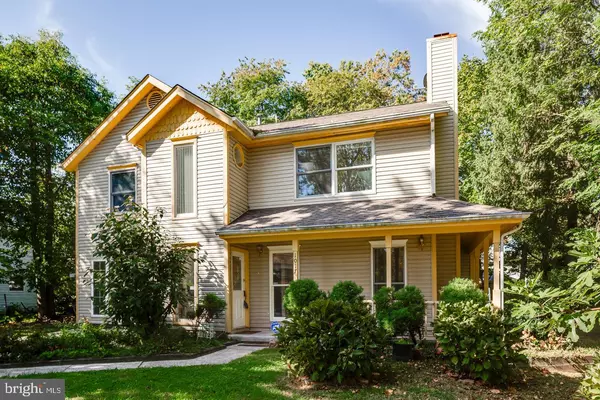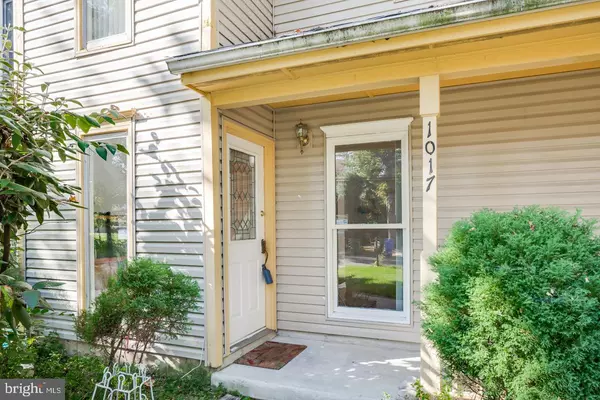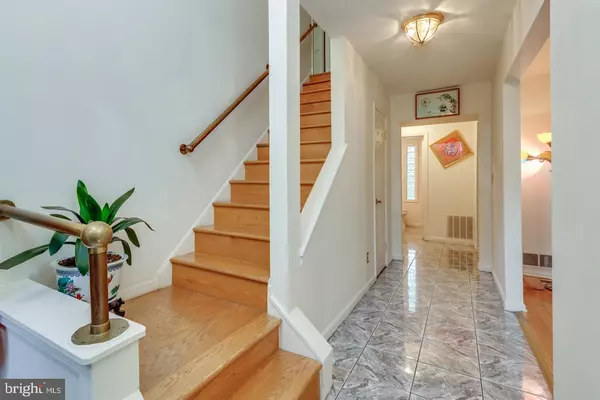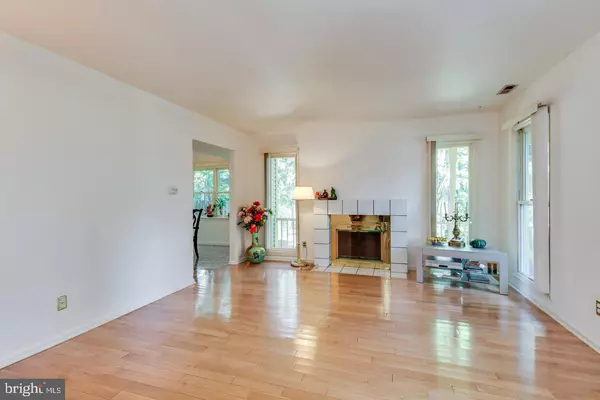$250,000
$269,900
7.4%For more information regarding the value of a property, please contact us for a free consultation.
3 Beds
3 Baths
1,984 SqFt
SOLD DATE : 06/19/2020
Key Details
Sold Price $250,000
Property Type Single Family Home
Sub Type Detached
Listing Status Sold
Purchase Type For Sale
Square Footage 1,984 sqft
Price per Sqft $126
Subdivision Locustwood
MLS Listing ID NJCD379982
Sold Date 06/19/20
Style Contemporary
Bedrooms 3
Full Baths 2
Half Baths 1
HOA Y/N N
Abv Grd Liv Area 1,984
Originating Board BRIGHT
Year Built 1988
Annual Tax Amount $8,406
Tax Year 2019
Lot Size 9,148 Sqft
Acres 0.21
Lot Dimensions 0.00 x 0.00
Property Description
The sprawling presence of this uniquely designed two story home extends an elegant introduction as you approach the manicured entryway. Feel the warmth of home sweet home upon entering the vestibule, and then be greeted by an open flow of natural d cor. The ease of entertaining is sure to create a stunning impression as you enter the living room with a romantic fireplace adjacent to the formal dining room. Brilliantly finished wood flooring adorns both rooms. Eat in kitchen with appliances and loaded with cabinetry. Huge family room highlighted with natural flow of light. As you continue onto the sleeping quarters, a generous master suite houses a walk in closet and master bathroom. Two additional bedrooms are located on this level with a huge hall bathroom. Twin decks, a great component for outdoor entertaining, or just unwind as you overlook your fenced in back yard, complete with a shed. Shopping, dining, entertainment, Houses of Worship, and major driving routes are all nearby and Philadelphia is a hop, skip and jump away. Imagine you will love where you live!
Location
State NJ
County Camden
Area Cherry Hill Twp (20409)
Zoning RES
Direction East
Rooms
Other Rooms Living Room, Dining Room, Primary Bedroom, Bedroom 2, Bedroom 3, Kitchen, Family Room, Foyer, Bathroom 2, Primary Bathroom, Half Bath
Interior
Interior Features Floor Plan - Traditional, Formal/Separate Dining Room, Primary Bath(s), WhirlPool/HotTub, Wood Floors
Hot Water Natural Gas
Heating Forced Air
Cooling Central A/C
Flooring Hardwood, Ceramic Tile, Vinyl
Fireplaces Number 1
Fireplaces Type Fireplace - Glass Doors
Equipment Built-In Range, Dishwasher, Dryer, Disposal, Refrigerator, Water Heater, Washer
Furnishings No
Fireplace Y
Window Features Insulated
Appliance Built-In Range, Dishwasher, Dryer, Disposal, Refrigerator, Water Heater, Washer
Heat Source Natural Gas
Laundry Has Laundry, Upper Floor
Exterior
Exterior Feature Deck(s), Terrace
Fence Wood
Water Access N
Roof Type Pitched,Shingle
Accessibility None
Porch Deck(s), Terrace
Garage N
Building
Story 2
Foundation Slab
Sewer Public Sewer
Water Public
Architectural Style Contemporary
Level or Stories 2
Additional Building Above Grade, Below Grade
Structure Type Dry Wall
New Construction N
Schools
High Schools Cherry Hill High - West
School District Cherry Hill Township Public Schools
Others
Pets Allowed Y
Senior Community No
Tax ID 09-00148 01-00008
Ownership Fee Simple
SqFt Source Assessor
Acceptable Financing FHA, VA, Cash
Horse Property N
Listing Terms FHA, VA, Cash
Financing FHA,VA,Cash
Special Listing Condition Standard
Pets Allowed No Pet Restrictions
Read Less Info
Want to know what your home might be worth? Contact us for a FREE valuation!

Our team is ready to help you sell your home for the highest possible price ASAP

Bought with Liz A Rocco • BHHS Fox & Roach - Haddonfield
"My job is to find and attract mastery-based agents to the office, protect the culture, and make sure everyone is happy! "


