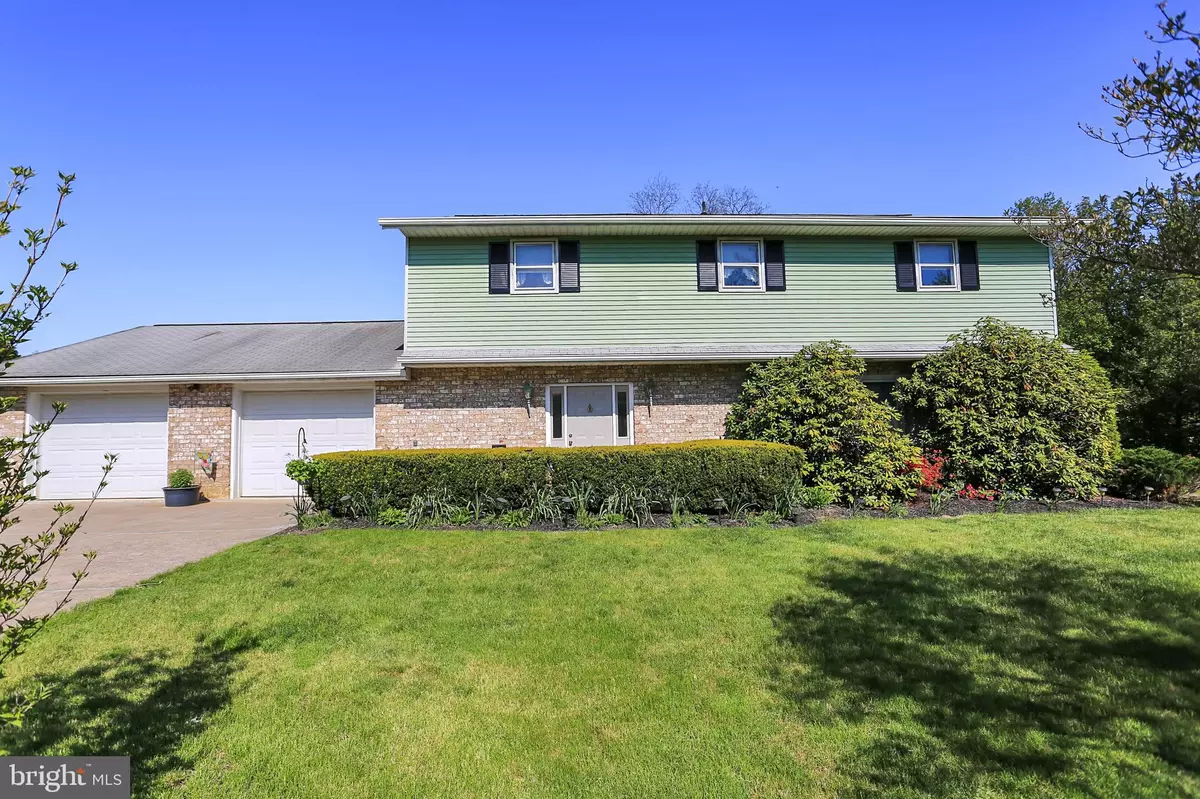$224,500
$224,900
0.2%For more information regarding the value of a property, please contact us for a free consultation.
5 Beds
3 Baths
3,042 SqFt
SOLD DATE : 06/15/2020
Key Details
Sold Price $224,500
Property Type Single Family Home
Sub Type Detached
Listing Status Sold
Purchase Type For Sale
Square Footage 3,042 sqft
Price per Sqft $73
Subdivision Colonial Hills
MLS Listing ID PADA121296
Sold Date 06/15/20
Style Traditional,Colonial
Bedrooms 5
Full Baths 2
Half Baths 1
HOA Y/N N
Abv Grd Liv Area 3,042
Originating Board BRIGHT
Year Built 1972
Annual Tax Amount $4,547
Tax Year 2019
Lot Size 0.640 Acres
Acres 0.64
Property Description
Due to COVID-19 restrictions, NO IN PERSON SHOWINGS ARE PERMITTED AT THIS TIME. Virtual walkthrough is available here: https://my.matterport.com/show/?m=hhcsRNo7R4K&mls=1&ts=0&guides=0 Whether you are searching for a home you can truly finish to make your own, need room for a growing family, or are a fan of the nostalgic, this house could be the new home you've been dreaming of! Set far off the road on a large lot in the established neighborhood of Colonial Hills what this home lacks in trendy updates it more than makes up for with a sprawling 3000+ sq ft of living space, quality construction, and a fabulous location. The main floor opens with an oversized formal living room, formal dining room, and an eat-in kitchen which opens to the family room with wood-burning fireplace. Also included on the main level is an amazing amount of storage in the hallway leading to the office/den and laundry area. Upstairs you'll find 5 bedrooms including the master suite with attached bath with walk-in shower and a guest bath. The back patio has a brick BBQ that with a little work could offer the opportunity for the ultimate backyard cookout! Don't miss out on this opportunity! This is truly an amazing home that just needs a little imagination or the right buyer to appreciate it's charm.
Location
State PA
County Dauphin
Area Lower Paxton Twp (14035)
Zoning RESIDENTIAL
Rooms
Other Rooms Living Room, Dining Room, Primary Bedroom, Bedroom 2, Bedroom 3, Bedroom 4, Bedroom 5, Kitchen, Family Room, Laundry, Office
Interior
Interior Features Carpet, Ceiling Fan(s), Chair Railings, Family Room Off Kitchen, Floor Plan - Traditional, Formal/Separate Dining Room, Kitchen - Eat-In, Primary Bath(s), Stall Shower, Tub Shower
Heating Baseboard - Electric
Cooling Central A/C
Flooring Carpet, Ceramic Tile, Vinyl
Fireplaces Number 1
Fireplaces Type Brick, Wood
Equipment Oven/Range - Electric, Refrigerator, Dishwasher
Fireplace Y
Appliance Oven/Range - Electric, Refrigerator, Dishwasher
Heat Source Electric
Laundry Main Floor
Exterior
Exterior Feature Patio(s)
Garage Garage - Front Entry, Inside Access, Garage Door Opener
Garage Spaces 2.0
Waterfront N
Water Access N
Roof Type Asphalt
Accessibility None
Porch Patio(s)
Parking Type Attached Garage, Driveway
Attached Garage 2
Total Parking Spaces 2
Garage Y
Building
Lot Description Front Yard, Level, Rear Yard
Story 2
Foundation Slab
Sewer Public Sewer
Water Public
Architectural Style Traditional, Colonial
Level or Stories 2
Additional Building Above Grade
Structure Type Dry Wall
New Construction N
Schools
High Schools Central Dauphin
School District Central Dauphin
Others
Senior Community No
Tax ID 35-009-067-000-0000
Ownership Fee Simple
SqFt Source Estimated
Acceptable Financing Cash, Conventional
Listing Terms Cash, Conventional
Financing Cash,Conventional
Special Listing Condition Standard
Read Less Info
Want to know what your home might be worth? Contact us for a FREE valuation!

Our team is ready to help you sell your home for the highest possible price ASAP

Bought with Debra Carpenter • Iron Valley Real Estate

"My job is to find and attract mastery-based agents to the office, protect the culture, and make sure everyone is happy! "






