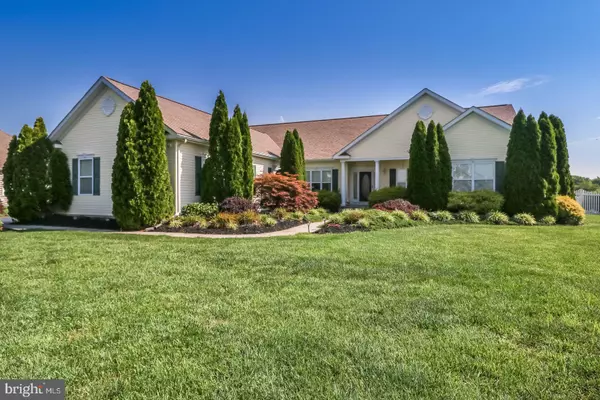$408,000
$412,500
1.1%For more information regarding the value of a property, please contact us for a free consultation.
3 Beds
3 Baths
2,800 SqFt
SOLD DATE : 05/29/2020
Key Details
Sold Price $408,000
Property Type Single Family Home
Sub Type Detached
Listing Status Sold
Purchase Type For Sale
Square Footage 2,800 sqft
Price per Sqft $145
Subdivision River Rock Run
MLS Listing ID DESU156148
Sold Date 05/29/20
Style Ranch/Rambler
Bedrooms 3
Full Baths 2
Half Baths 1
HOA Fees $45/ann
HOA Y/N Y
Abv Grd Liv Area 2,800
Originating Board BRIGHT
Year Built 2006
Annual Tax Amount $1,876
Tax Year 2019
Lot Size 0.750 Acres
Acres 0.75
Lot Dimensions 112.00 x 257.00, 3/4 of Acre
Property Description
Great open spilt floor plan features Red Oak Planked hardwood floors and High Ceilings through-out. The foyer opens to the expansive great room, dining room, and sunroom. The dining room features a trey ceiling and impressive chandelier. Enjoy the large eat in kitchen with energy efficient appliances, breakfast bar, granite counters tops, that open to and expansive screened-in-porch and sun deck. The outdoor area is great for entertaining and enjoying the serenity of birds with pond views in the large secluded back yard. Relax in the spacious sunroom that is connected to the great room and leads to the screen porch and deck. Spend some quiet time in the large study/office/den. Private owners suite includes trey ceilings, extended master bath with both a shower and a jacuzzi soaking tub, wide entry, fully tiled, and his and her closets in owner's bedroom. On the opposite side of the house are two large bedrooms separated by a shared bath. All 3 bedrooms and office will soon get New Carpets and Padding. One of the bedrooms opens to the sundeck through a large sliding glass screen door. The sizable laundry room with storage leads to a huge side entry 3 car garage with storage, shelving and cabinets. Irrigation system in front and back yards. Nice size storage shed with electric in back yard. Private neighborhood with easy access to Milton, Lewes, Broadkill Beach, Rout 1, shopping, dining, and all that the Cape Beach Area has to offer. Furniture can be negotiated into price. Yearly HOA 500.00, 1x capital contribution 1500.00
Location
State DE
County Sussex
Area Broadkill Hundred (31003)
Zoning RESIDENTIAL
Rooms
Other Rooms Dining Room, Kitchen, Foyer, Breakfast Room, Sun/Florida Room, Great Room, Laundry, Office, Screened Porch
Main Level Bedrooms 3
Interior
Interior Features Breakfast Area, Ceiling Fan(s), Carpet, Primary Bath(s), Kitchen - Island, Kitchen - Eat-In, Floor Plan - Open, Attic, Dining Area, Kitchen - Table Space, Pantry, Combination Kitchen/Dining, Entry Level Bedroom, Family Room Off Kitchen, Combination Kitchen/Living, Formal/Separate Dining Room, Recessed Lighting, Soaking Tub, Sprinkler System, Tub Shower, Stall Shower, Walk-in Closet(s), Water Treat System, Window Treatments
Hot Water Electric
Heating Forced Air
Cooling Central A/C
Flooring Hardwood, Carpet, Vinyl
Equipment Dishwasher, Disposal, Dryer, Exhaust Fan, Extra Refrigerator/Freezer, Freezer, Microwave, Range Hood, Washer, Energy Efficient Appliances
Appliance Dishwasher, Disposal, Dryer, Exhaust Fan, Extra Refrigerator/Freezer, Freezer, Microwave, Range Hood, Washer, Energy Efficient Appliances
Heat Source Electric
Laundry Main Floor
Exterior
Exterior Feature Deck(s), Patio(s), Porch(es), Enclosed, Screened
Parking Features Garage - Side Entry, Garage Door Opener, Inside Access, Oversized
Garage Spaces 3.0
Fence Vinyl
Utilities Available Cable TV Available
Water Access N
View Pond
Roof Type Architectural Shingle
Street Surface Paved
Accessibility 2+ Access Exits, >84\" Garage Door
Porch Deck(s), Patio(s), Porch(es), Enclosed, Screened
Attached Garage 3
Total Parking Spaces 3
Garage Y
Building
Lot Description Front Yard, Pond, Private, Rear Yard
Story 1
Foundation Block, Crawl Space
Sewer Gravity Sept Fld, On Site Septic
Water Well
Architectural Style Ranch/Rambler
Level or Stories 1
Additional Building Above Grade, Below Grade
Structure Type Dry Wall,Block Walls
New Construction N
Schools
School District Cape Henlopen
Others
HOA Fee Include Common Area Maintenance,Road Maintenance
Senior Community No
Tax ID 235-22.00-693.00
Ownership Fee Simple
SqFt Source Estimated
Acceptable Financing Conventional, Cash, FHA, VA
Horse Property N
Listing Terms Conventional, Cash, FHA, VA
Financing Conventional,Cash,FHA,VA
Special Listing Condition Standard
Read Less Info
Want to know what your home might be worth? Contact us for a FREE valuation!

Our team is ready to help you sell your home for the highest possible price ASAP

Bought with Brian Donahue • Long & Foster Real Estate, Inc.
"My job is to find and attract mastery-based agents to the office, protect the culture, and make sure everyone is happy! "






