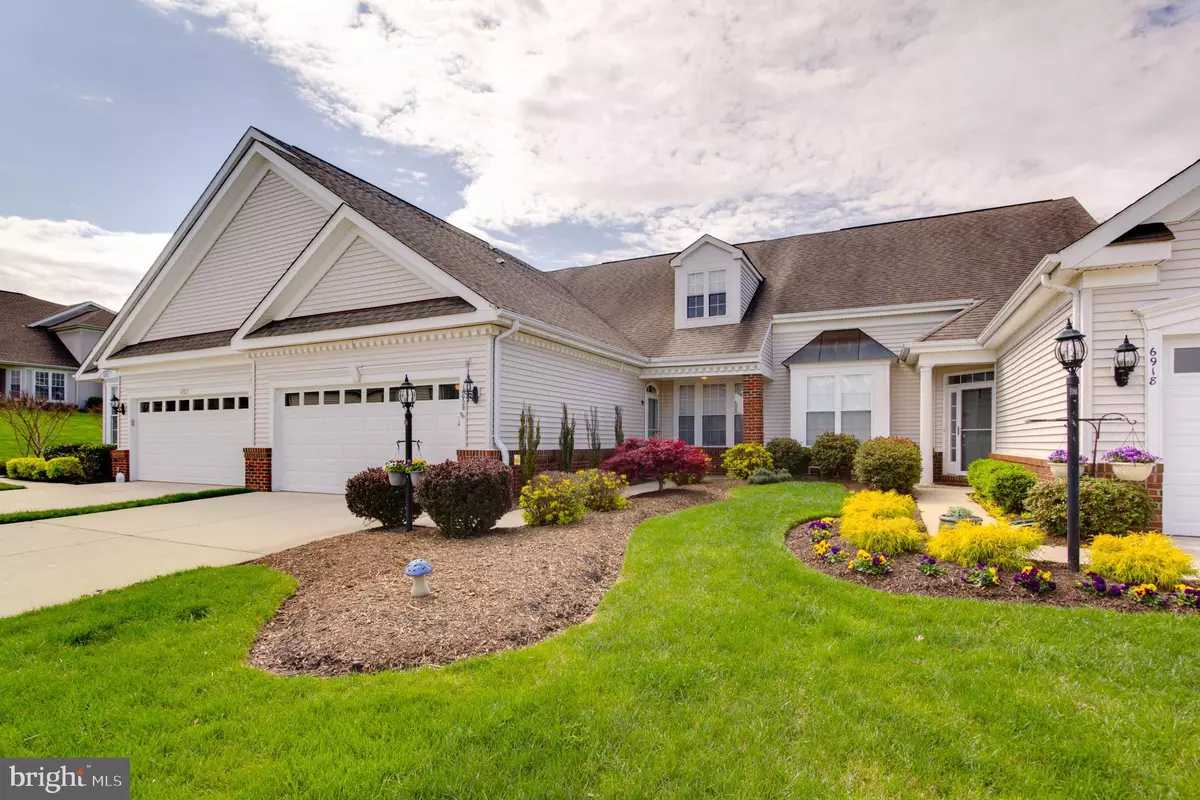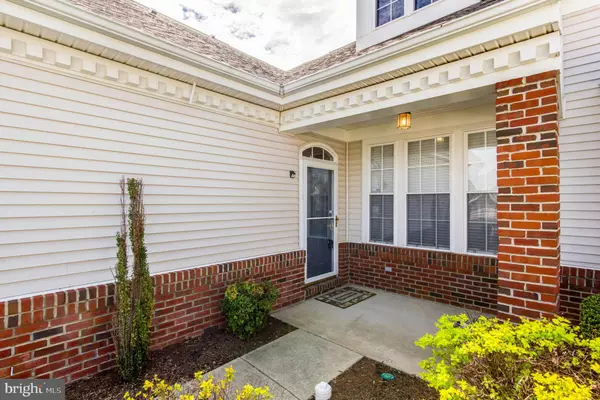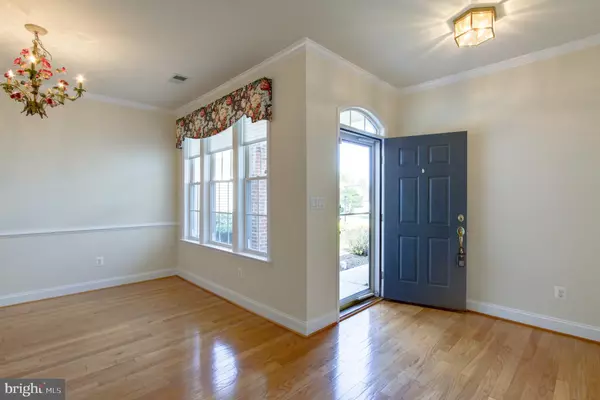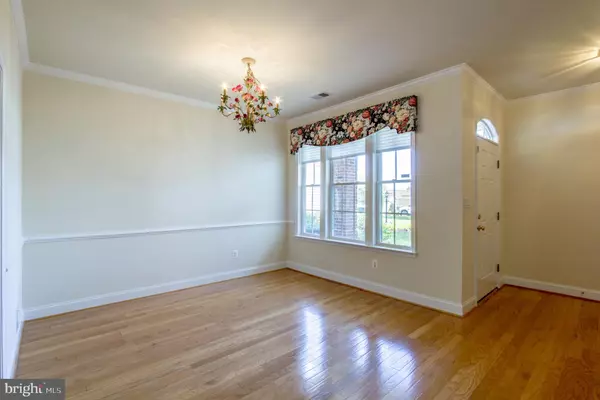$385,000
$385,000
For more information regarding the value of a property, please contact us for a free consultation.
3 Beds
3 Baths
2,038 SqFt
SOLD DATE : 05/19/2020
Key Details
Sold Price $385,000
Property Type Townhouse
Sub Type Interior Row/Townhouse
Listing Status Sold
Purchase Type For Sale
Square Footage 2,038 sqft
Price per Sqft $188
Subdivision Heritage Hunt
MLS Listing ID VAPW491316
Sold Date 05/19/20
Style Colonial
Bedrooms 3
Full Baths 3
HOA Fees $310/mo
HOA Y/N Y
Abv Grd Liv Area 2,038
Originating Board BRIGHT
Year Built 2003
Annual Tax Amount $4,170
Tax Year 2020
Lot Size 3,210 Sqft
Acres 0.07
Property Description
AGENTS THIS is what you have been waiting for! 55+ Active Adult Community-Heritage Hunt is located in Gainsville, VA*This lovely attached villa home offers two levels of luxurious living with 3 bedrooms & 3 full baths and almost 2100 sq.ft of living space *Freshly painted interior as well as new carpet throughout the main level*Washing machine has been replaced*Large kitchen has Corian counters with a good size laundry room*Hardwoods thru a good portion of the main level*Gas fireplace in living/family room*Enjoy your large office/study off of the separate dining room! Fully finished 2 car garage with Premier One floorcovering and extra cabinets for loads of storage*Fabulous loft area is perfect for an entertainment area or another home office space*There are ceiling fans throughout, custom closets, crown molding and chair rail AND A skylighted screen porch with Trex flooring! Loads of shopping, social and medical services nearby*The community itself offers quality homes and resort style amenities including 3 community centers, inside AND outside pools, walking trails, as well as a championship Arthur Hillsdesigned golf course*One time Capitalization fee=$3720**Lawn care is NOT included in HOA fee*Please complete the health questionnaire and broker confirmation in the documents section PRIOR to showing! Please sanitize or wash your hands immediately before coming in. Please schedule showings online. Check MLS documents (Conveyances, DPOR and LBP whatever is applicable) before submitting an offer. Contact us with any questions or offers. Thanks!!
Location
State VA
County Prince William
Zoning PMR
Rooms
Other Rooms Dining Room, Primary Bedroom, Bedroom 2, Bedroom 3, Kitchen, Family Room, Laundry, Loft, Office, Screened Porch
Main Level Bedrooms 1
Interior
Interior Features Ceiling Fan(s), Dining Area, Kitchen - Table Space, Primary Bath(s), Window Treatments, Breakfast Area, Carpet, Chair Railings, Crown Moldings, Entry Level Bedroom, Family Room Off Kitchen, Floor Plan - Open, Formal/Separate Dining Room, Kitchen - Eat-In, Recessed Lighting, Skylight(s), Upgraded Countertops, Walk-in Closet(s), Wood Floors
Hot Water Electric
Heating Forced Air
Cooling Ceiling Fan(s), Central A/C
Flooring Carpet, Hardwood
Fireplaces Number 1
Fireplaces Type Gas/Propane
Equipment Built-In Microwave, Dishwasher, Disposal, Dryer, Refrigerator, Stove, Washer, Icemaker
Fireplace Y
Window Features Double Pane
Appliance Built-In Microwave, Dishwasher, Disposal, Dryer, Refrigerator, Stove, Washer, Icemaker
Heat Source Natural Gas
Laundry Main Floor, Washer In Unit, Dryer In Unit
Exterior
Exterior Feature Screened, Porch(es)
Parking Features Garage - Front Entry, Garage Door Opener
Garage Spaces 2.0
Amenities Available Cable, Club House, Fitness Center, Pool - Outdoor, Swimming Pool, Tennis Courts, Common Grounds, Community Center, Golf Club, Gift Shop, Golf Course Membership Available, Security, Retirement Community, Gated Community
Water Access N
Roof Type Fiberglass,Shingle
Accessibility None
Porch Screened, Porch(es)
Attached Garage 2
Total Parking Spaces 2
Garage Y
Building
Story 2
Sewer Public Sewer
Water Public
Architectural Style Colonial
Level or Stories 2
Additional Building Above Grade, Below Grade
Structure Type Dry Wall
New Construction N
Schools
Elementary Schools Tyler
Middle Schools Bull Run
High Schools Battlefield
School District Prince William County Public Schools
Others
HOA Fee Include Cable TV,Trash,Reserve Funds,Recreation Facility,Standard Phone Service,Snow Removal,High Speed Internet
Senior Community Yes
Age Restriction 55
Tax ID 7397-88-6927
Ownership Fee Simple
SqFt Source Estimated
Security Features Smoke Detector
Acceptable Financing Cash, Conventional, FHA, VA
Listing Terms Cash, Conventional, FHA, VA
Financing Cash,Conventional,FHA,VA
Special Listing Condition Standard
Read Less Info
Want to know what your home might be worth? Contact us for a FREE valuation!

Our team is ready to help you sell your home for the highest possible price ASAP

Bought with Angel Corrinne Einsmann • M.O. Wilson Properties
"My job is to find and attract mastery-based agents to the office, protect the culture, and make sure everyone is happy! "






